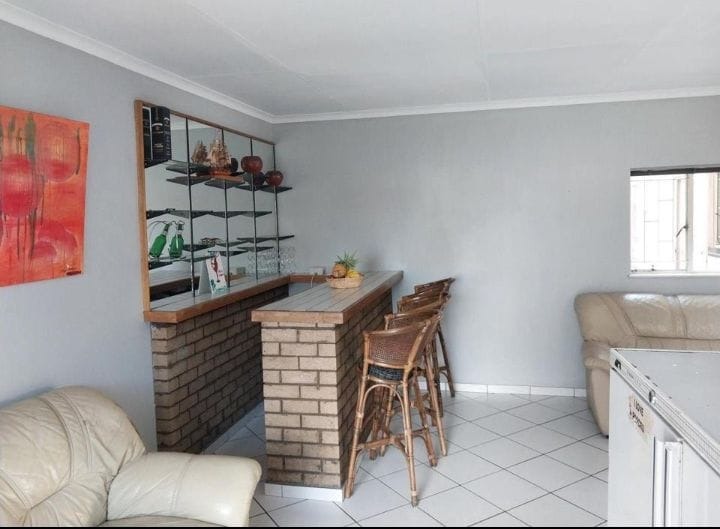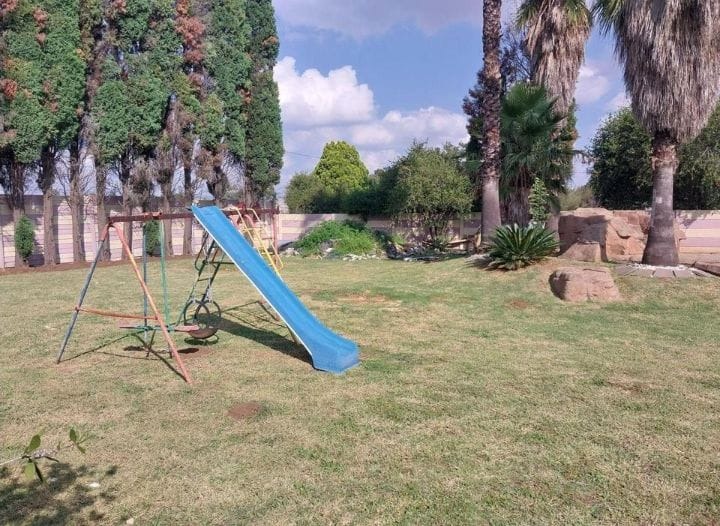- 4
- 2
- 2
- 500 m2
- 2 294 m2
Monthly Costs
Monthly Bond Repayment ZAR .
Calculated over years at % with no deposit. Change Assumptions
Affordability Calculator | Bond Costs Calculator | Bond Repayment Calculator | Apply for a Bond- Bond Calculator
- Affordability Calculator
- Bond Costs Calculator
- Bond Repayment Calculator
- Apply for a Bond
Bond Calculator
Affordability Calculator
Bond Costs Calculator
Bond Repayment Calculator
Contact Us

Disclaimer: The estimates contained on this webpage are provided for general information purposes and should be used as a guide only. While every effort is made to ensure the accuracy of the calculator, RE/MAX of Southern Africa cannot be held liable for any loss or damage arising directly or indirectly from the use of this calculator, including any incorrect information generated by this calculator, and/or arising pursuant to your reliance on such information.
Mun. Rates & Taxes: ZAR 1350.00
Monthly Levy: ZAR 0.00
Special Levies: ZAR 0.00
Property description
FOUR BEDROOM FAMILY HOME | TWO BATHROOMS | DOUBLE GARAGE | STAFF ACCOMMODATION | SWIMMING POOL
Why to Buy?
- Four spacious bedrooms with built-in wardrobes
- Two bathrooms - one being an onsuite to the main bedroom
- Modern kitchen with ample cupboard space
- Dining room and bar area
- Lounge with sliding door access to the garden.
- Swimming pool
- Double garage and additional secure parking spaces
- Staff accommodation with a separate toilet
Welcome to your new family haven in the heart of Brackenhurst one of Alberton’s most sought after suburbs and is located close to the R59 highway and is also in close proximity to top schools, shopping centres and everyday amenities.
This beautifully maintained four bedroom, two bathroom home offers generous living spaces on an expansive 1500m² stand which is perfect for families who value comfort, privacy and outdoor living. The main bedroom is a serene retreat with a luxurious onsuite bathroom, a walk-in closet and has its own sliding door for private access to the garden and swimming pool area. The three additional bedrooms are served by the second bathroom and offer ample space for family, guests or even a home office.
A warm and welcoming dining room effortlessly connects to a stylish bar area which is ideal for entertaining. The well appointed kitchen provides functionality with ample storage and preparation space. The spacious lounge features a sliding door that opens to a large back garden oasis complete with a sparkling swimming pool perfect for summer relaxation.
A double garage as well as additional parking spaces ensures the safety of your cars. Staff accommodation is also available for your convenience.
Do not miss the opportunity to secure this well rounded family home in a thriving community. Contact us today to arrange your private viewing!
Property Details
- 4 Bedrooms
- 2 Bathrooms
- 2 Garages
- 1 Ensuite
- 1 Lounges
- 1 Dining Area
Property Features
- Pool
- Staff Quarters
- Storage
- Wheelchair Friendly
- Pets Allowed
- Kitchen
- Entrance Hall
- Garden
- Secure Parking
- Swimming Pool
- Staff Accommodation
| Bedrooms | 4 |
| Bathrooms | 2 |
| Garages | 2 |
| Floor Area | 500 m2 |
| Erf Size | 2 294 m2 |

























































