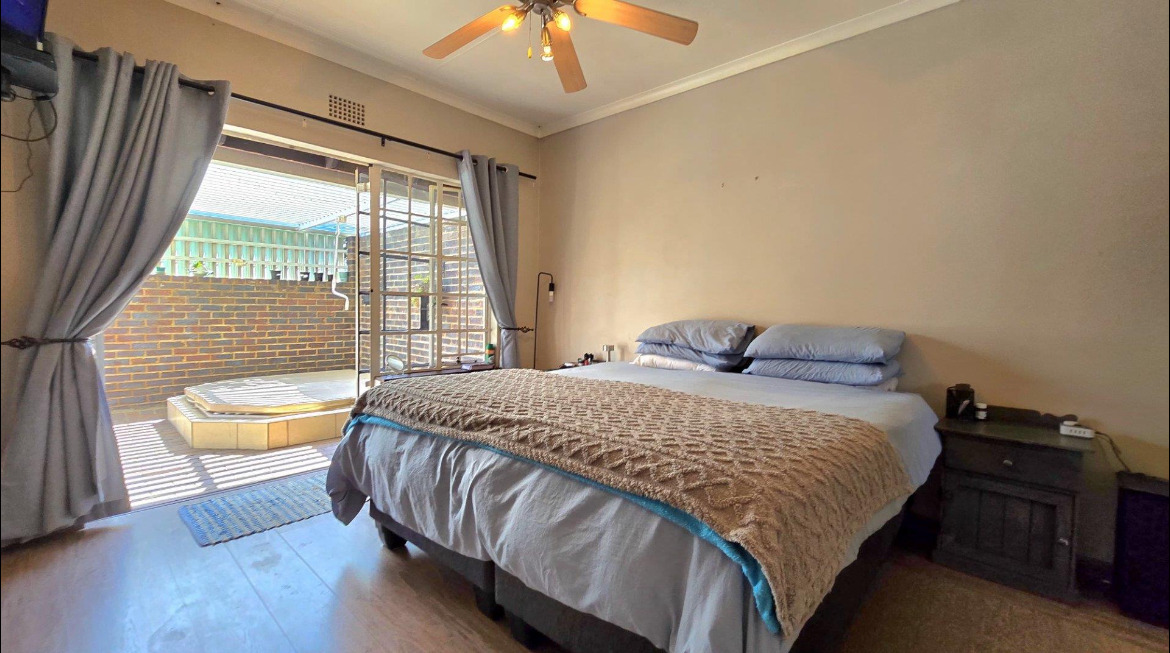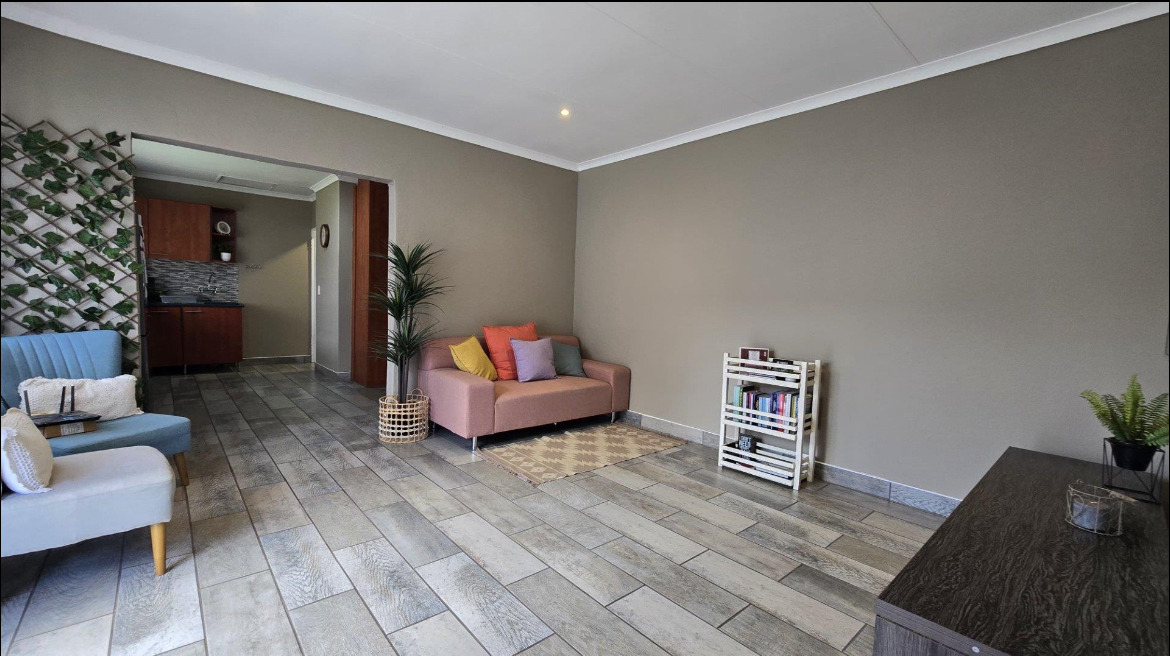- 4
- 3
- 2
- 400 m2
- 1 428 m2
Monthly Costs
Monthly Bond Repayment ZAR .
Calculated over years at % with no deposit. Change Assumptions
Affordability Calculator | Bond Costs Calculator | Bond Repayment Calculator | Apply for a Bond- Bond Calculator
- Affordability Calculator
- Bond Costs Calculator
- Bond Repayment Calculator
- Apply for a Bond
Bond Calculator
Affordability Calculator
Bond Costs Calculator
Bond Repayment Calculator
Contact Us

Disclaimer: The estimates contained on this webpage are provided for general information purposes and should be used as a guide only. While every effort is made to ensure the accuracy of the calculator, RE/MAX of Southern Africa cannot be held liable for any loss or damage arising directly or indirectly from the use of this calculator, including any incorrect information generated by this calculator, and/or arising pursuant to your reliance on such information.
Mun. Rates & Taxes: ZAR 2026.00
Property description
Property Features:
Main House:
• Bedrooms: 4 well-sized bedrooms with built-in cupboards.
• Bathrooms: 2 neat bathrooms.
• Kitchen: Spacious fitted kitchen with a built-in breakfast booth.
• Living Areas:
• Expansive tiled lounge with a cozy fireplace.
• Private study/home office.
• Entertainment:
• Massive entertainment area with a built-in bar and braai.
• Sliding doors leading to a large garden.
• Sparkling swimming pool, jacuzzi, and outdoor braai area.
• Garages & Security:
• Double garages.
• Brand-new walling, electric fencing, and tight security.
Flatlet (Separate Cottage):
• Private Entrance & Garden: Fully walled garden with its own driveway and entrance.
• Living Spaces:
• Oversized bedroom.
• Separate study/home office.
• Spacious lounge.
• Modern fitted kitchen with a scullery.
• Bathroom with shower.
• Parking: Double carport.
• Rental Income: Currently generating R7,500 per month.
Ideal Family Home with Income Potential
Set on a large 1,428m² corner stand, this renovated family home offers the perfect combination of comfort, style, and versatility. The main house is designed for modern family living, featuring spacious bedrooms, a cozy fireplace, and an entertainment haven with a bar, built-in braai, and sliding doors leading to a lush garden with a pool and jacuzzi.
The separate flatlet is ideal for extended family, guests, or rental income, boasting its own private entrance, garden, and parking. Whether you’re looking for a comfortable home with space to entertain or a property with an additional income stream, this Brackenhurst gem is an opportunity not to be missed!
Property Details
- 4 Bedrooms
- 3 Bathrooms
- 2 Garages
- 2 Ensuite
- 2 Lounges
- 2 Dining Area
- 1 Flatlet
Property Features
- Study
- Patio
- Pool
- Deck
- Laundry
- Storage
- Wheelchair Friendly
- Pets Allowed
- Fence
- Alarm
- Kitchen
- Built In Braai
- Fire Place
- Garden Cottage
- Pantry
- Guest Toilet
- Entrance Hall
- Paving
- Garden
- Family TV Room
| Bedrooms | 4 |
| Bathrooms | 3 |
| Garages | 2 |
| Floor Area | 400 m2 |
| Erf Size | 1 428 m2 |
Contact the Agent

Abel Mukwevho
Candidate Property Practitioner























































































