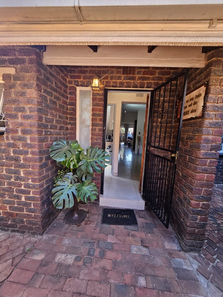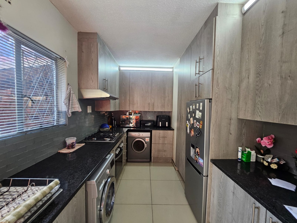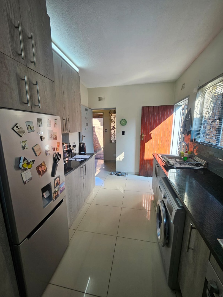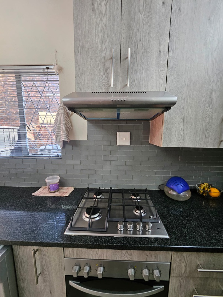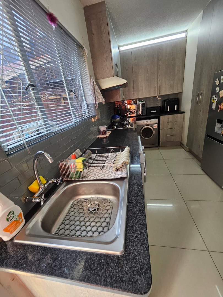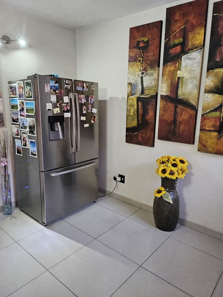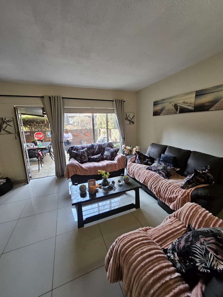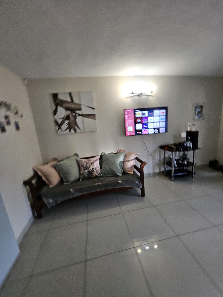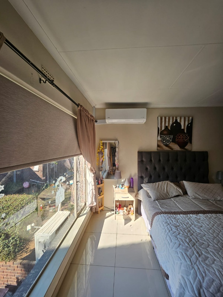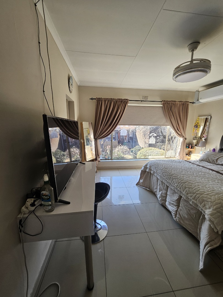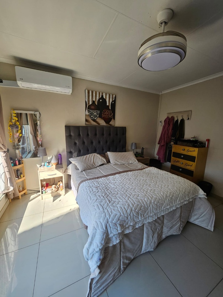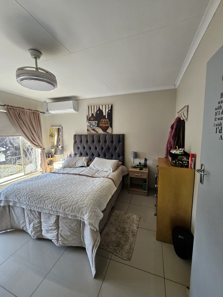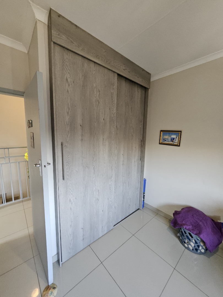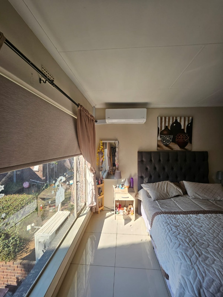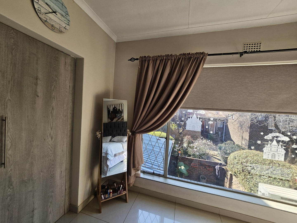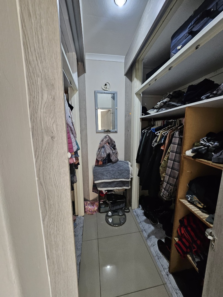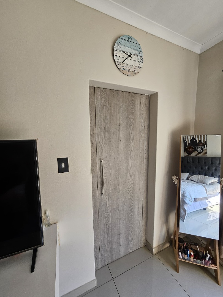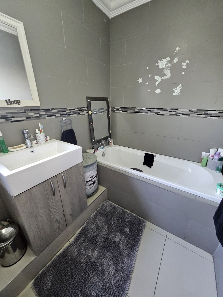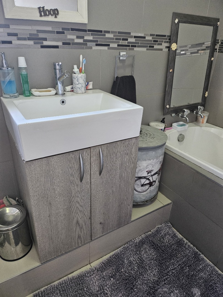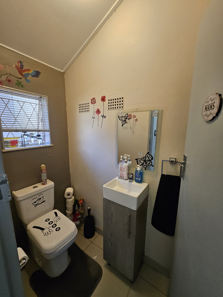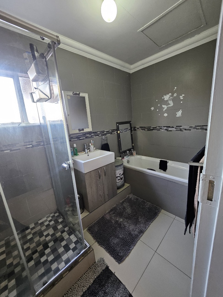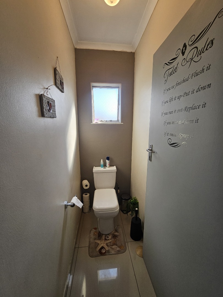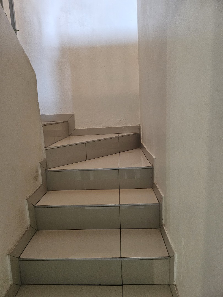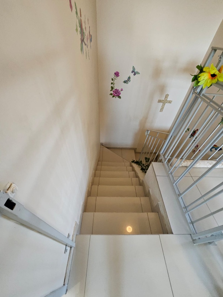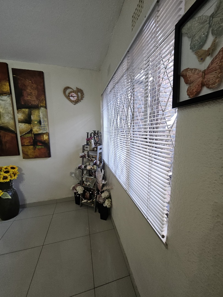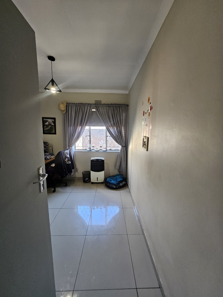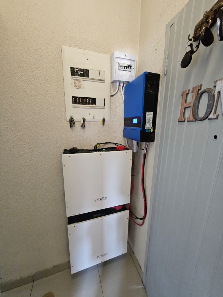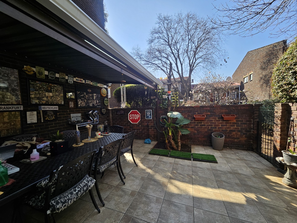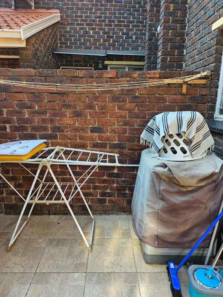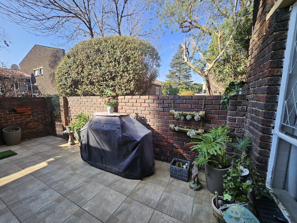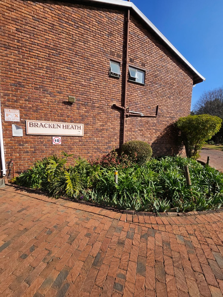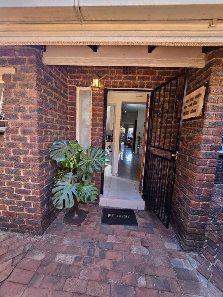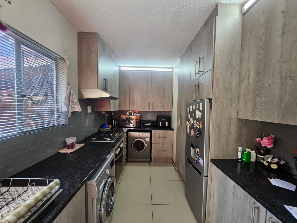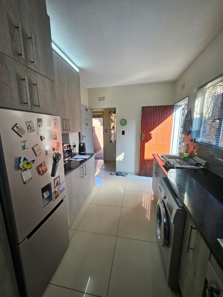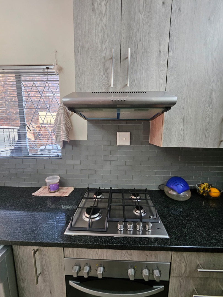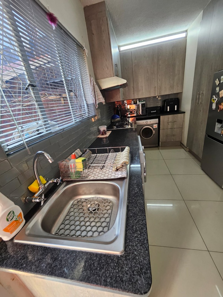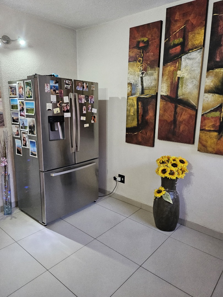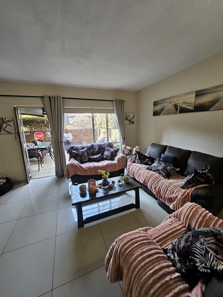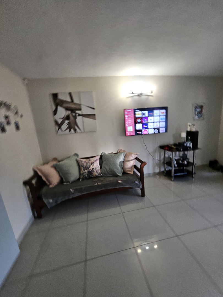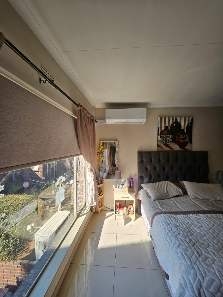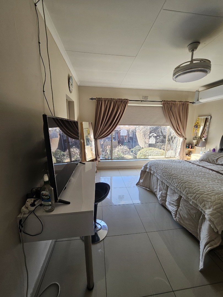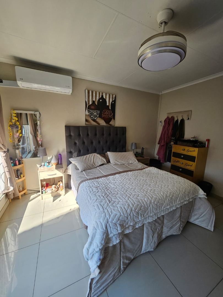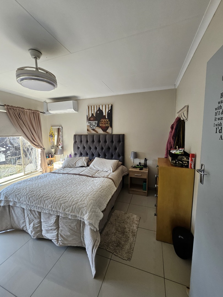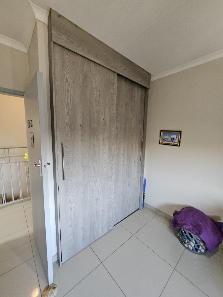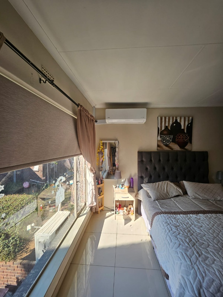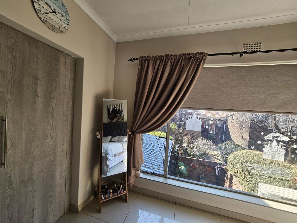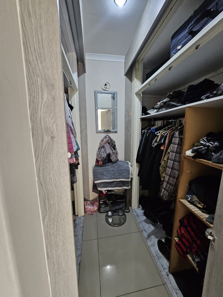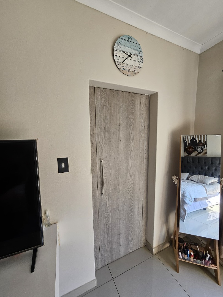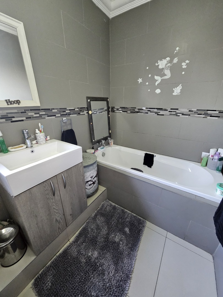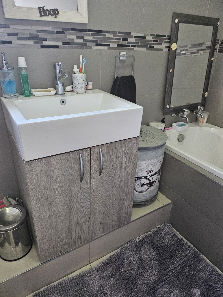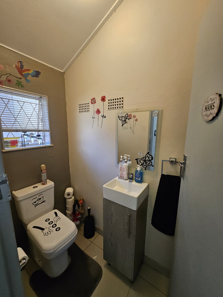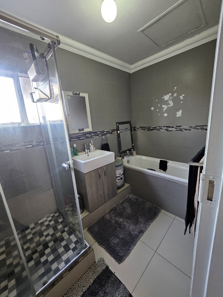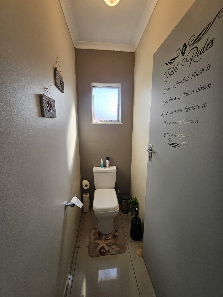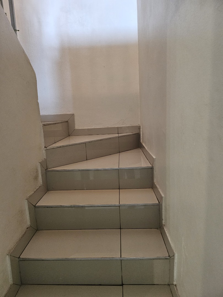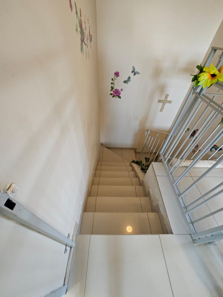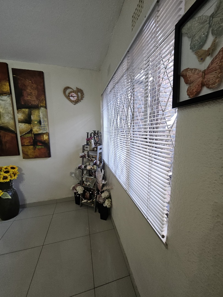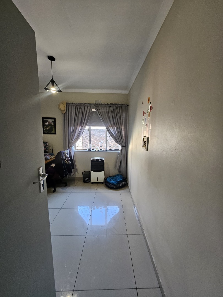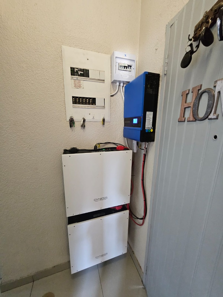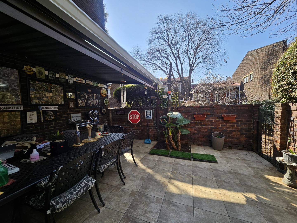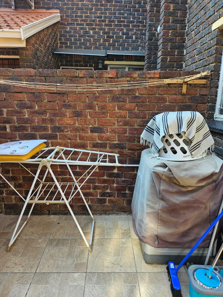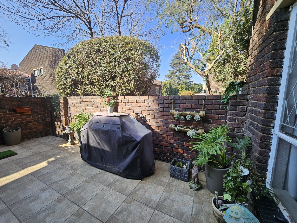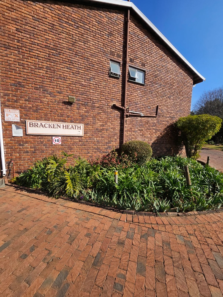- 3
- 1.5
- 2
- 127 m2
- 1 701 m2
Monthly Costs
Monthly Bond Repayment ZAR .
Calculated over years at % with no deposit. Change Assumptions
Affordability Calculator | Bond Costs Calculator | Bond Repayment Calculator | Apply for a Bond- Bond Calculator
- Affordability Calculator
- Bond Costs Calculator
- Bond Repayment Calculator
- Apply for a Bond
Bond Calculator
Affordability Calculator
Bond Costs Calculator
Bond Repayment Calculator
Contact Us

Disclaimer: The estimates contained on this webpage are provided for general information purposes and should be used as a guide only. While every effort is made to ensure the accuracy of the calculator, RE/MAX of Southern Africa cannot be held liable for any loss or damage arising directly or indirectly from the use of this calculator, including any incorrect information generated by this calculator, and/or arising pursuant to your reliance on such information.
Mun. Rates & Taxes: ZAR 950.00
Monthly Levy: ZAR 3500.00
Property description
THREE BEDROOM DUPLEX | OPEN PLAN DINING AND LIVING AREA | NEAT KITCHEN | DESIGNATED GARAGE | PRIVATE GARDEN
Why to Buy?
- Two spacious and neat bedrooms with fitted wardrobes
- One stunning bathroom
- A modern open plan dining room area and living area
- Kitchen has a four plate gas stove with a oven and a hob
- Spacious laundry area
- Designated garage for secure parking
- A stunning property at a very secure location with burglar bars and security gates
- Backup battery and inverter for solar
Welcome to this amazing modern styled property. This well maintained property is in suburban and highly sought after area in Brackenhurst and is situated near all your important amenities such as good schools, shopping centres, a filling station and main transport routes.
This amazing home boasts three upstairs bedrooms with fitted wardrobes. All bedrooms come complete with ceramic tiles which offers a cozy and warm vibe. The master bedroom is truly your own retreat with a walk-in wardrobe and is well equipped with an air conditioner for steaming days and nights. This home comes with a beautiful and neat kitchen and provides a four plate gas stove with an electric oven, a gas hob, granite countertops and ample cupboard space for storing all your kitchen utensils. The kitchen leads you to a spacious open plan living room and dining room area with views of the gorgeous outdoor space. The home is well tiled and the walls are immaculately painted with welcoming bright tones plus on this very level there’s a conveniently located guest bathroom. The whole property is well sized and seasoned for comfort. This property is well maintained with sliding doors that open to a undercover patio and a beautiful private garden – an ideal retreat for your relaxation and entertainment.
Security is a top priority in this complex with features such as automated entrance gates and electric fences surrounding the property. The property is also located in a safe area and is further secured with burglar bars, security gates and the premises has two garages designated to residents plus this unit is solar equipped for load shedding or just to simply save electricity costs.
Call today to make this property your new home!
Property Details
- 3 Bedrooms
- 1.5 Bathrooms
- 2 Garages
- 1 Lounges
- 1 Dining Area
Property Features
- Balcony
- Patio
- Laundry
- Aircon
- Pets Allowed
- Access Gate
- Scenic View
- Kitchen
- Built In Braai
- Pantry
- Guest Toilet
- Entrance Hall
- Paving
- Garden
- Family TV Room
- Beautiful Garden
- Two Designated Garages
- Undercover Patio
- Backup Battery and Inverter for Solar
| Bedrooms | 3 |
| Bathrooms | 1.5 |
| Garages | 2 |
| Floor Area | 127 m2 |
| Erf Size | 1 701 m2 |
Contact the Agent
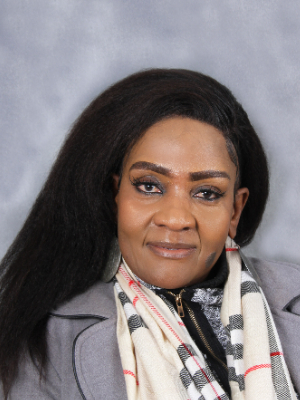
Sharlotte Mlotshwa
Candidate Property Practitioner
