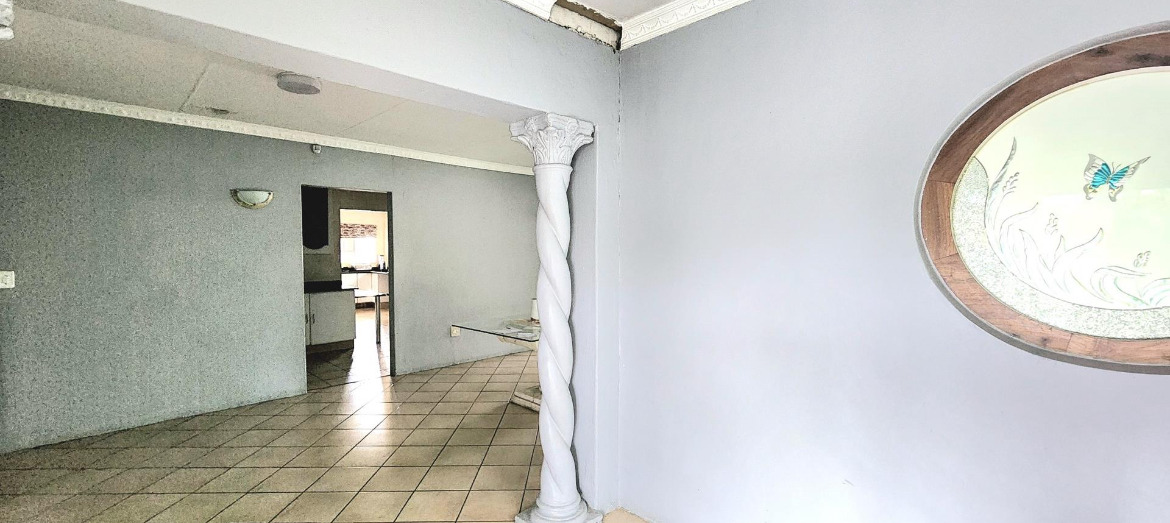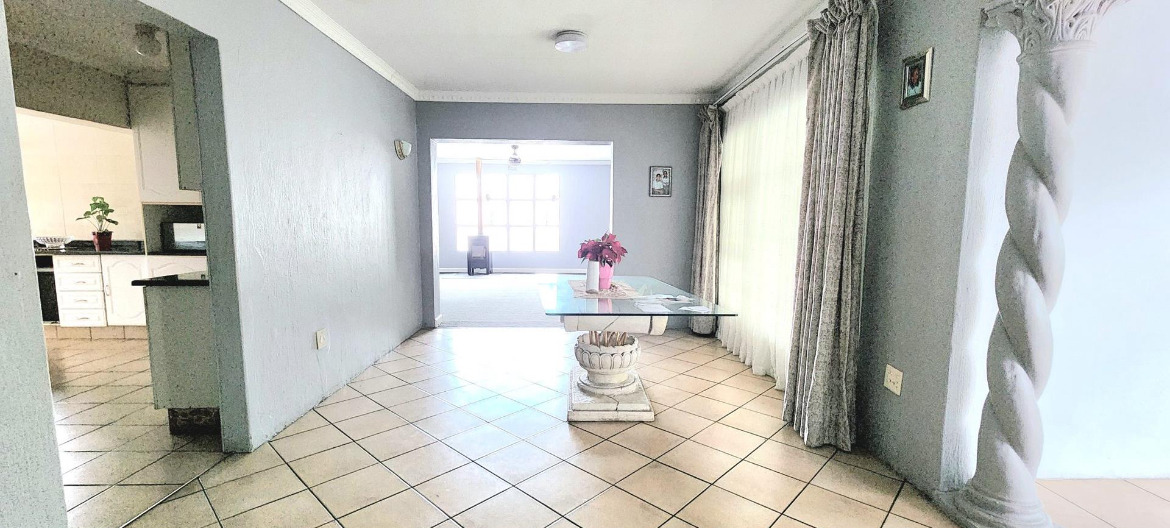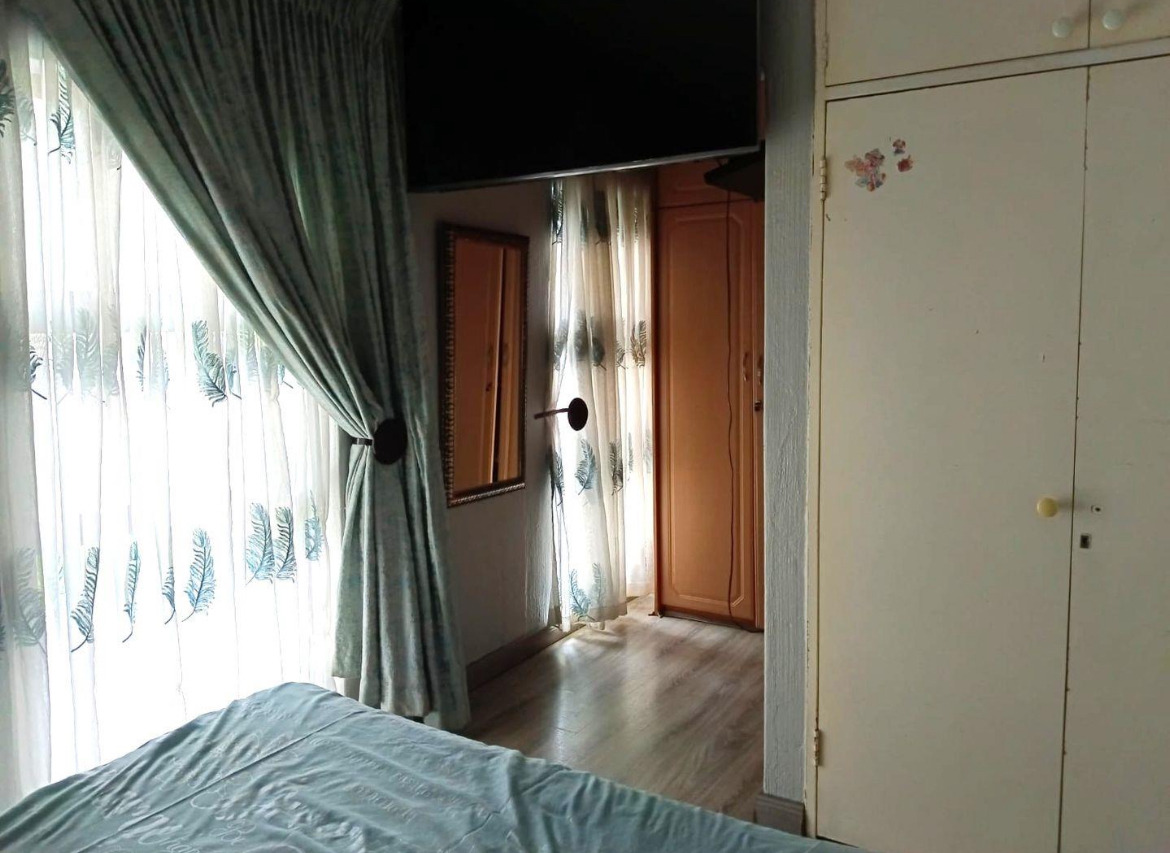- 3
- 3
- 2
- 1 500 m2
Monthly Costs
Monthly Bond Repayment ZAR .
Calculated over years at % with no deposit. Change Assumptions
Affordability Calculator | Bond Costs Calculator | Bond Repayment Calculator | Apply for a Bond- Bond Calculator
- Affordability Calculator
- Bond Costs Calculator
- Bond Repayment Calculator
- Apply for a Bond
Bond Calculator
Affordability Calculator
Bond Costs Calculator
Bond Repayment Calculator
Contact Us

Disclaimer: The estimates contained on this webpage are provided for general information purposes and should be used as a guide only. While every effort is made to ensure the accuracy of the calculator, RE/MAX of Southern Africa cannot be held liable for any loss or damage arising directly or indirectly from the use of this calculator, including any incorrect information generated by this calculator, and/or arising pursuant to your reliance on such information.
Property description
PROPERTY FEATURES
- 3 Spacious Bedrooms (Built-in cupboards; main bedroom with walk-in closet)
- 3 Bathrooms (Main en-suite with full bathroom, 1st bathroom with bath, toilet, and basin)
- Study (Perfect for a home office)
- Lounge (Well-sized, with a fireplace and ceiling fan)
- Dining Room (Ideal for family meals and entertaining)
- Kitchen (Ample cupboard space, separate laundry/scullery)
- Tiled Patio (Covered, with roller blinds for cooler days)
- Outdoor Entertainment (Lapa with jacuzzi, sparkling pool)
- Double Garage (Secure parking)
- Carport (Space for 2 additional vehicles)
- Well-maintained Garden (Perfect for outdoor relaxation)
Set on a generous 1,500m² stand in Brackenhurst, this elegant family home offers a harmonious blend of comfort, style, and convenience. Perfect for family living and entertaining, this home provides everything you need to create lasting memories.
As you enter, you'll be greeted by a spacious open-plan living area that seamlessly combines the lounge, dining room, and a large kitchen. The kitchen is a chef’s dream, equipped with an eye-level double oven and an electric hob, offering plenty of space for meal preparation and entertaining.
The cozy family room, complete with a fireplace, is perfect for relaxing and enjoying quality time together. The three generously sized bedrooms are all fitted with built-in cupboards, and the main bedroom features a walk-in closet and a luxurious en-suite bathroom. The second bathroom is conveniently located for the other bedrooms, ensuring both convenience and comfort.
Step outside to discover a private outdoor haven. The undercover tiled patio, with roller blinds, is perfect for year-round enjoyment. The inviting pool area, complemented by a jacuzzi nestled in a charming thatched lapa, creates an entertainer’s paradise ideal for gatherings and relaxation.
With a double garage and an additional double carport, there is ample space for parking and storage. The home also features a well-maintained garden, adding to its overall appeal.
This property is centrally located, providing easy access to shopping centres, schools, and all other essential amenities.
If you're looking for a spacious, well-appointed home in a prime location, this is the perfect property for you. Don’t miss out—schedule your viewing today and make this stunning home your own!
Property Details
- 3 Bedrooms
- 3 Bathrooms
- 2 Garages
- 1 Ensuite
- 1 Lounges
- 1 Dining Area
Property Features
- Patio
- Pool
- Wheelchair Friendly
- Pets Allowed
- Fence
- Kitchen
- Lapa
- Pantry
- Guest Toilet
- Paving
- Garden
- Family TV Room
| Bedrooms | 3 |
| Bathrooms | 3 |
| Garages | 2 |
| Erf Size | 1 500 m2 |
Contact the Agent

Abel Mukwevho
Candidate Property Practitioner























































