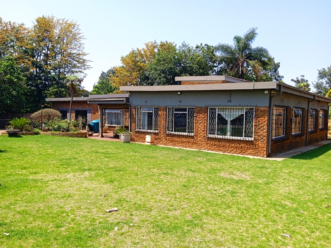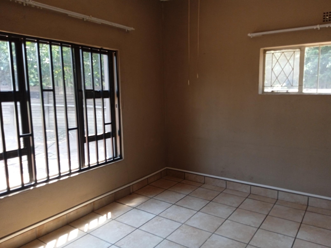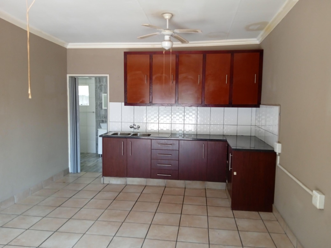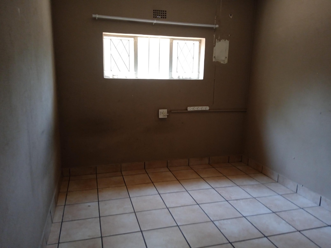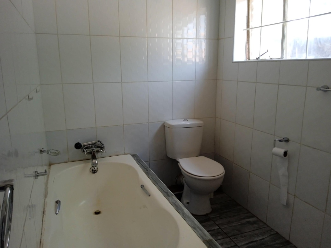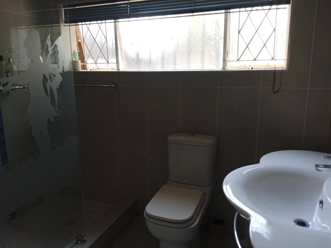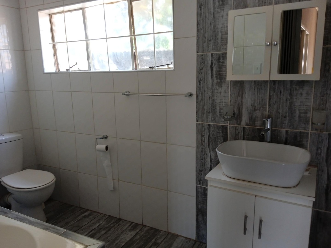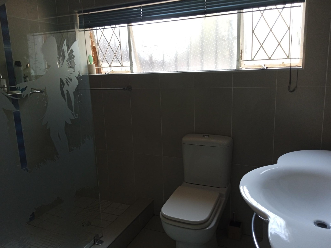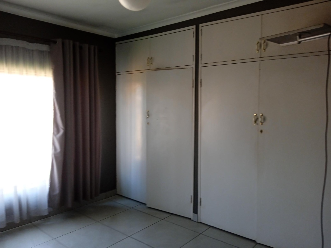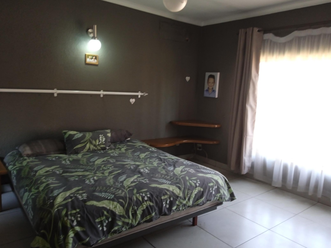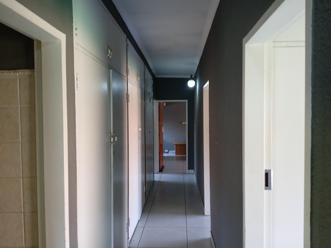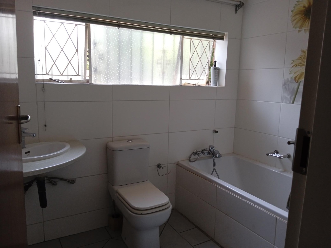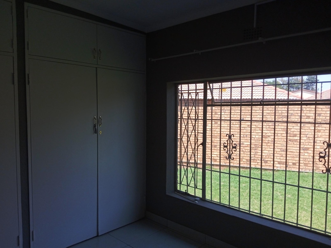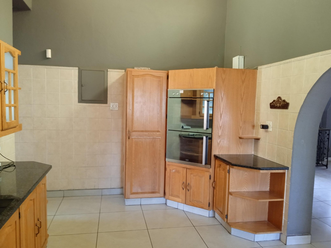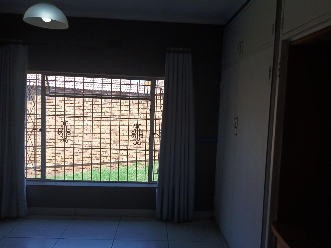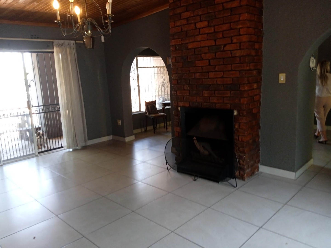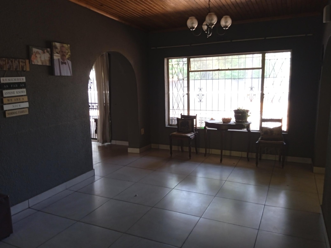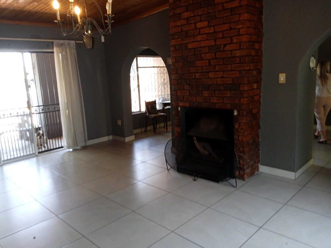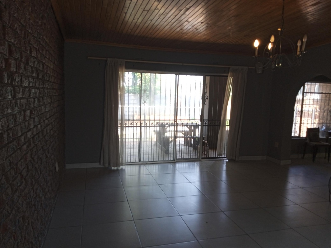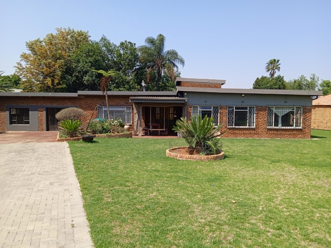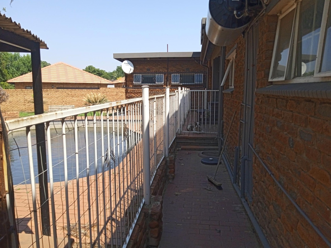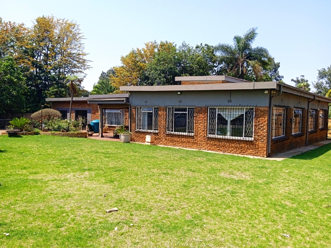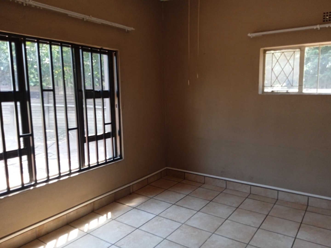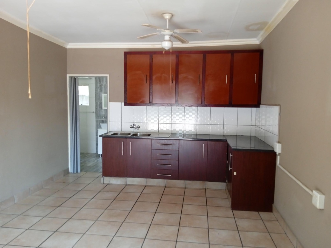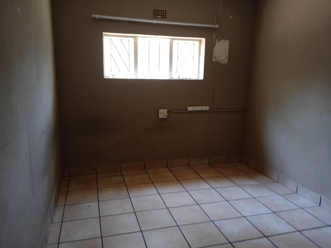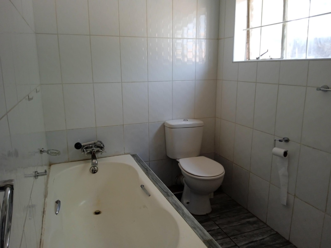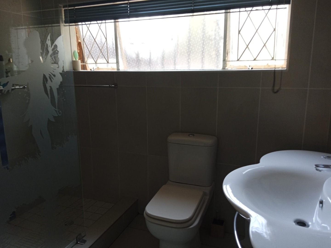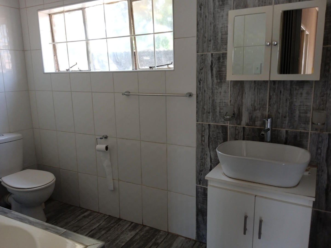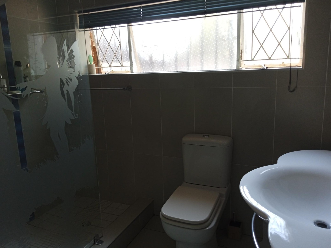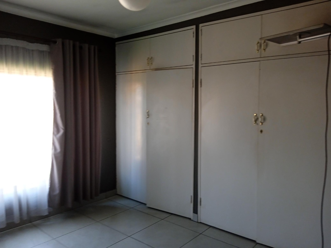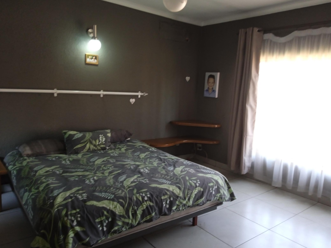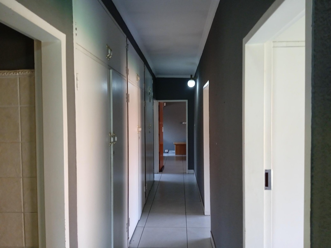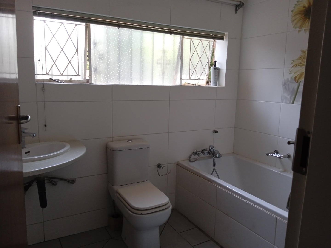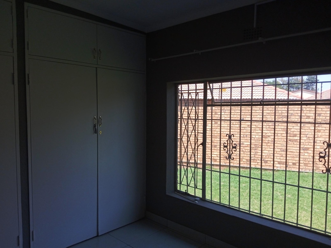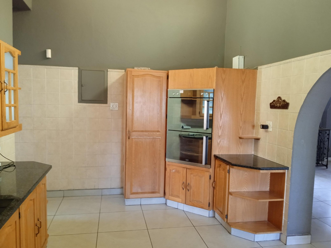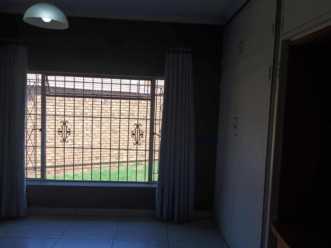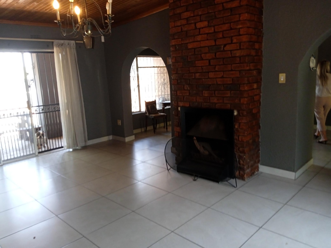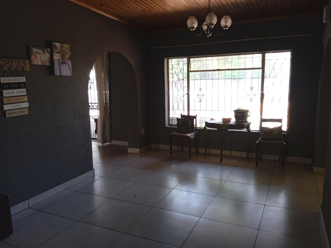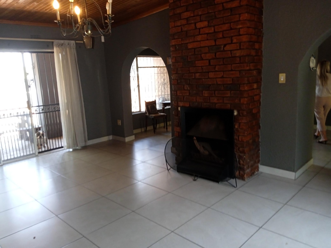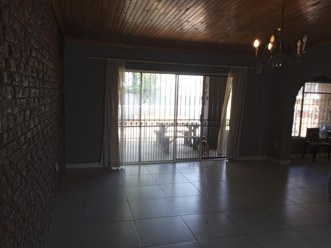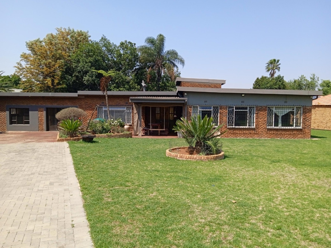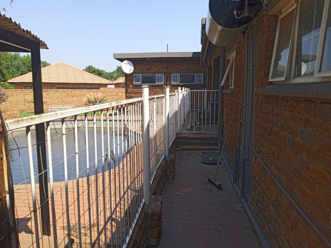- 3
- 2
- 600 m2
- 1 600 m2
Monthly Costs
Monthly Bond Repayment ZAR .
Calculated over years at % with no deposit. Change Assumptions
Affordability Calculator | Bond Costs Calculator | Bond Repayment Calculator | Apply for a Bond- Bond Calculator
- Affordability Calculator
- Bond Costs Calculator
- Bond Repayment Calculator
- Apply for a Bond
Bond Calculator
Affordability Calculator
Bond Costs Calculator
Bond Repayment Calculator
Contact Us

Disclaimer: The estimates contained on this webpage are provided for general information purposes and should be used as a guide only. While every effort is made to ensure the accuracy of the calculator, RE/MAX of Southern Africa cannot be held liable for any loss or damage arising directly or indirectly from the use of this calculator, including any incorrect information generated by this calculator, and/or arising pursuant to your reliance on such information.
Mun. Rates & Taxes: ZAR 500.00
Property description
Nestled in this desirable suburban area of Alberton, this metropolitan property offers a substantial living experience in South Africa. Enjoy convenient access to local amenities and a peaceful residential environment. This expansive home features three bedrooms and two bathrooms, including one ensuite, providing comfortable accommodation. The interior boasts two lounges and a dedicated dining room, complemented by an an open-plan design that enhances flow. The kitchen is equipped with modern dark wood-look cabinetry and black countertops, offering ample storage and a functional space for culinary activities. Tiled flooring extends throughout much of the home, ensuring durability and ease of maintenance. The bedrooms are well-proportioned, with one featuring extensive built-in wardrobes for significant storage. Natural light fills these spaces, creating a welcoming atmosphere. The bathrooms present a mix of styles, with some featuring modern elements like a unique flower-shaped basin or a vessel sink, alongside functional fixtures. Outdoor living is a highlight, set on a generous 1600 sqm erf with a 600 sqm floor size. The property includes a well-maintained garden, a refreshing swimming pool, and a private patio perfect for relaxation or entertaining. With an impressive ten parking spaces and a borehole, convenience and self-sufficiency are well catered for. Additionally, the property benefits from a flatlet and outside toilets, offering versatile options for guests or potential rental income. Security is paramount, featuring an alarm system, electric fencing, an access gate, and 24-hour security. Burglar bars on windows provide an extra layer of protection, ensuring peace of mind for residents. This property combines spacious living with practical features, making it an ideal family residence. Key Features: * 3 Bedrooms, 2 Bathrooms (1 Ensuite) * 2 Lounges, 1 Dining Room, Open-Plan Layout * Modern Kitchen with Ample Storage * Large 1600 sqm Erf with 600 sqm Floor Size * Swimming Pool, Patio, and Established Garden * 10 Parking Spaces and Borehole * Flatlet and Outside Toilets * Enhanced Security: Alarm, Electric Fencing, 24-Hour Security, Burglar Bars
Property Details
- 3 Bedrooms
- 2 Bathrooms
- 1 Ensuite
- 2 Lounges
- 1 Dining Area
Property Features
- Patio
- Pool
- Pets Allowed
- Access Gate
- Alarm
- Kitchen
- Paving
- Garden
- Family TV Room
| Bedrooms | 3 |
| Bathrooms | 2 |
| Floor Area | 600 m2 |
| Erf Size | 1 600 m2 |
