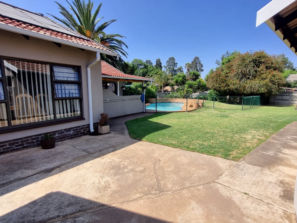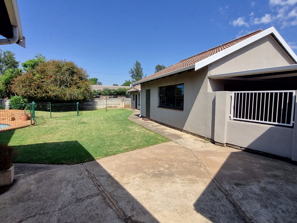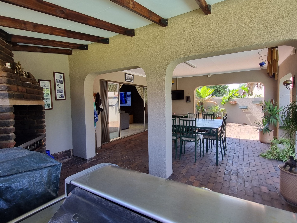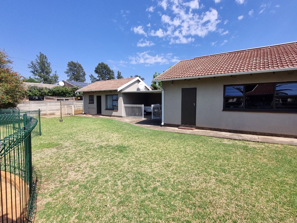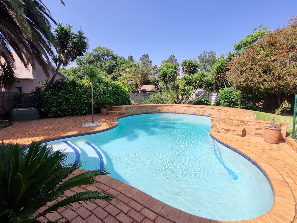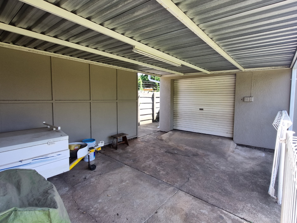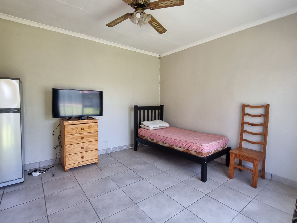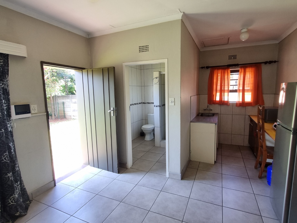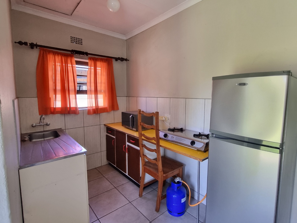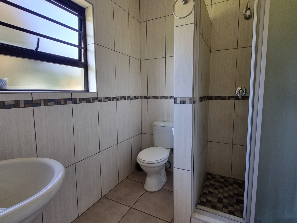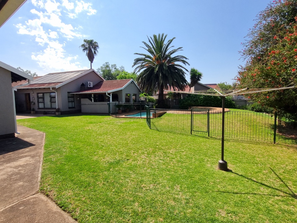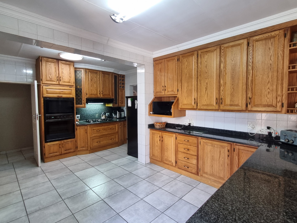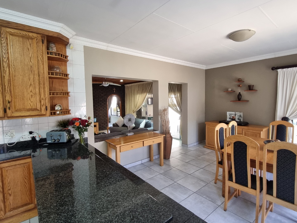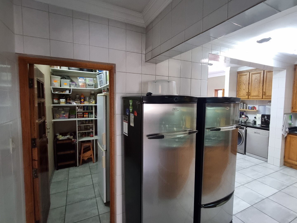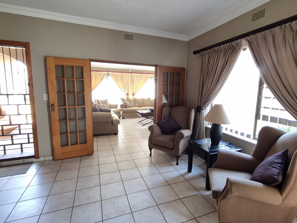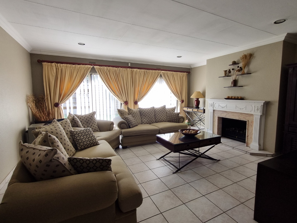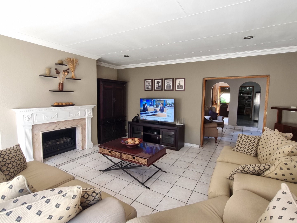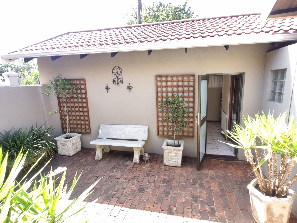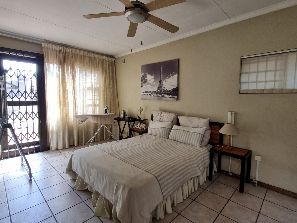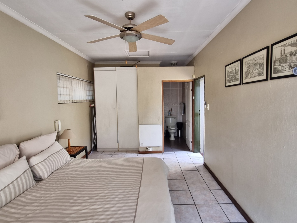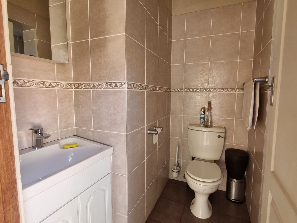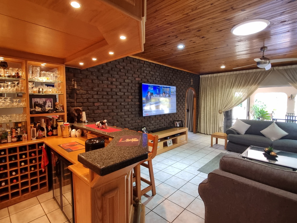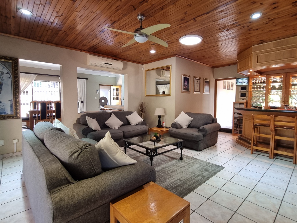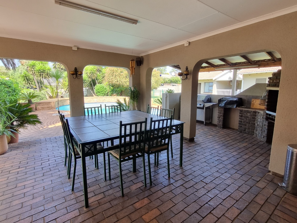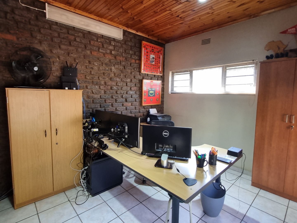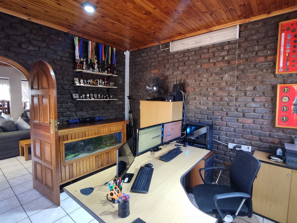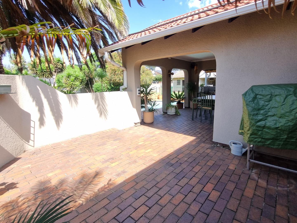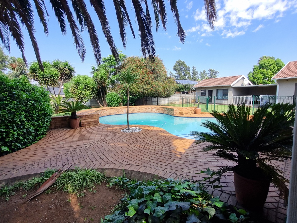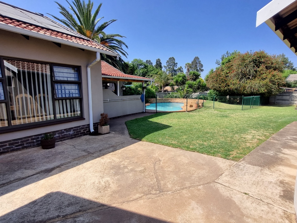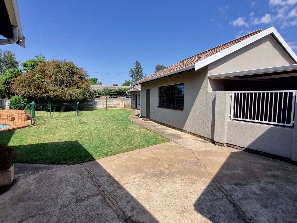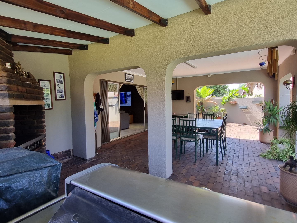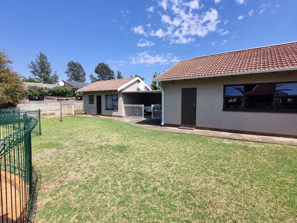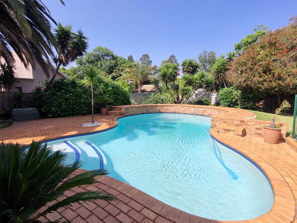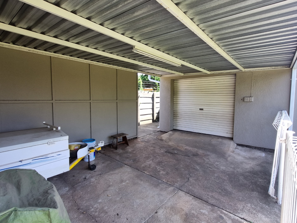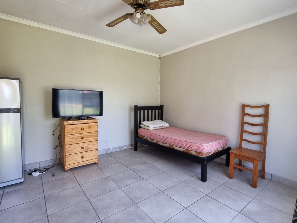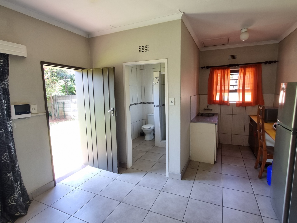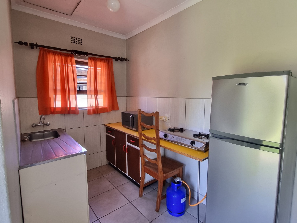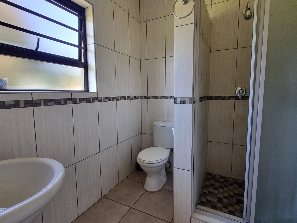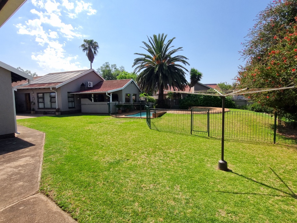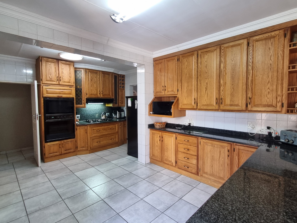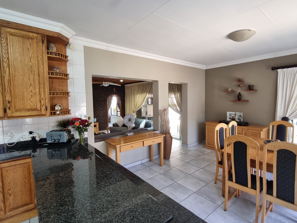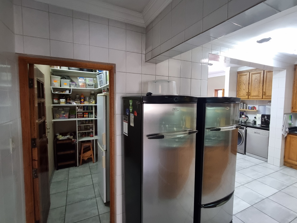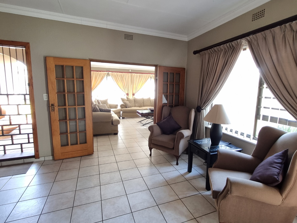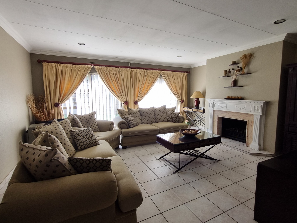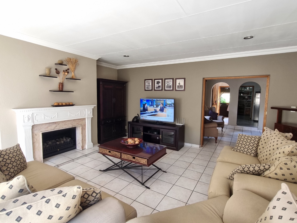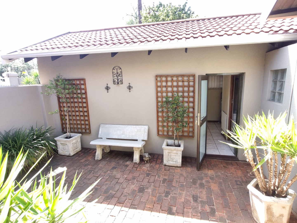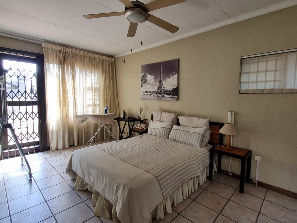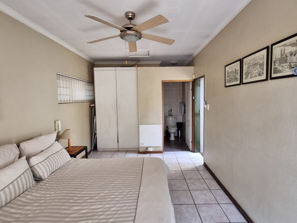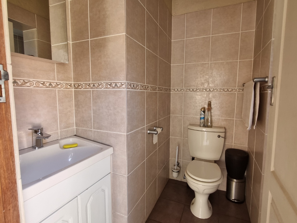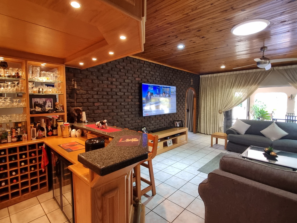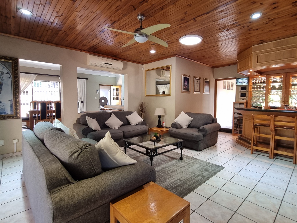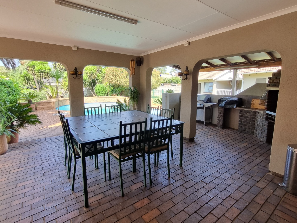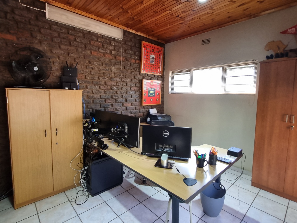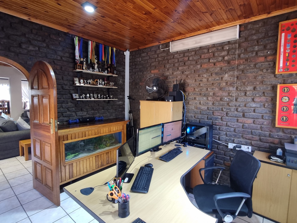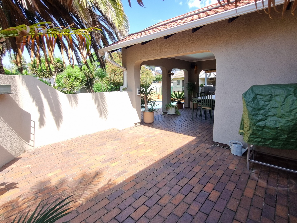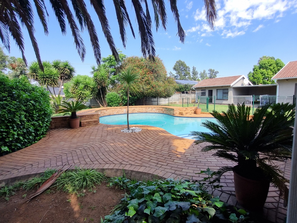- 3
- 2
- 2
- 400 m2
- 1 500 m2
Monthly Costs
Monthly Bond Repayment ZAR .
Calculated over years at % with no deposit. Change Assumptions
Affordability Calculator | Bond Costs Calculator | Bond Repayment Calculator | Apply for a Bond- Bond Calculator
- Affordability Calculator
- Bond Costs Calculator
- Bond Repayment Calculator
- Apply for a Bond
Bond Calculator
Affordability Calculator
Bond Costs Calculator
Bond Repayment Calculator
Contact Us

Disclaimer: The estimates contained on this webpage are provided for general information purposes and should be used as a guide only. While every effort is made to ensure the accuracy of the calculator, RE/MAX of Southern Africa cannot be held liable for any loss or damage arising directly or indirectly from the use of this calculator, including any incorrect information generated by this calculator, and/or arising pursuant to your reliance on such information.
Mun. Rates & Taxes: ZAR 2753.00
Monthly Levy: ZAR 0.00
Special Levies: ZAR 0.00
Property description
LOVELY FAMILY HOME | FLATLET | SOLAR POWER | POOL | BRACKENHURST
Why to Buy
-3 spacious bedrooms with built-in cupboards
-2 full bathrooms (main en-suite)
-Open oak kitchen with granite tops, pantry, gas hob & double oven
-Open-plan lounge, dining & TV room with fitted bar
-Dedicated study/home office
-Covered entertainment patio with built-in braai overlooking pool & garden
-Separate flatlet with own entrance, kitchenette & bathroom
-8kVA inverter and solar system with batteries & panels
-Excellent security with alarm, beams, cameras & electric fencing
-Double garage, double carport & two automated gates
Description
Situated in the heart of Brackenhurst Ext 2, this immaculate family home offers comfort, practicality, and effortless entertaining. You’ll enjoy easy access to top schools, shopping centres, and main routes — all while tucked away in a quiet, established neighbourhood.
Step inside to a welcoming entrance hall leading to spacious living areas that include a lounge with fireplace, TV room, and dining area. The open-plan flow is anchored by a fitted bar and a well-equipped oak kitchen featuring granite tops, a 5-plate gas hob, extractor, double oven, pantry, and plenty of cupboard space. A separate study provides the ideal space for a home office or quiet retreat.
Three generous bedrooms offer built-in cupboards and ceiling fans, with two featuring en-suite bathrooms. The main bathroom is modern and full-sized, complete with bath, shower, basin, and toilet.
Outside, you’ll find an entertainer’s dream — a covered patio with a built-in braai overlooking the sparkling pool and landscaped garden. The separate flatlet offers its own entrance, kitchenette, bedroom, and bathroom — perfect for extended family, guests, or rental income.
Extras include an 8kVA solar system with batteries and panels, alarm system, outdoor beams, CCTV, and electric fencing for complete peace of mind. Parking is ample with two automated garages, double carports, and dual automatic gates.
This one ticks every box — space, style, and security.
Call Jonathan from RE/MAX Finest today to arrange your private viewing.
Property Details
- 3 Bedrooms
- 2 Bathrooms
- 2 Garages
- 1 Ensuite
- 2 Lounges
- 1 Dining Area
Property Features
- Study
- Pool
- Staff Quarters
- Laundry
- Storage
- Pets Allowed
- Access Gate
- Alarm
- Kitchen
- Built In Braai
- Pantry
- Guest Toilet
- Entrance Hall
- Paving
- Garden
- Family TV Room
| Bedrooms | 3 |
| Bathrooms | 2 |
| Garages | 2 |
| Floor Area | 400 m2 |
| Erf Size | 1 500 m2 |
