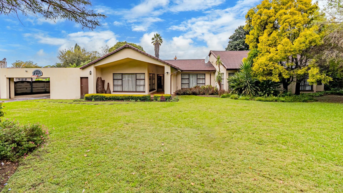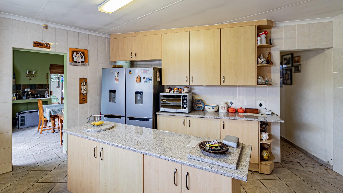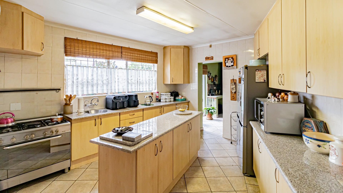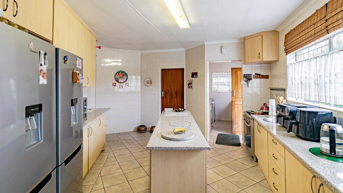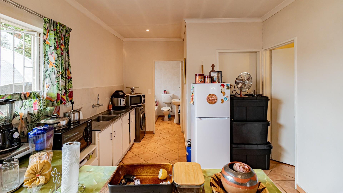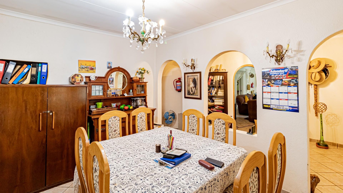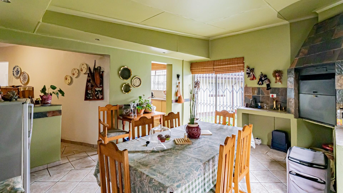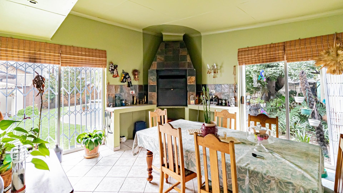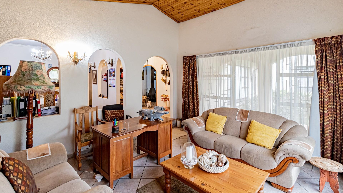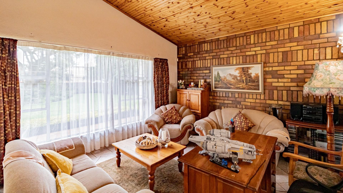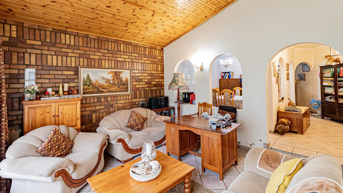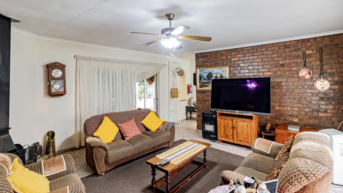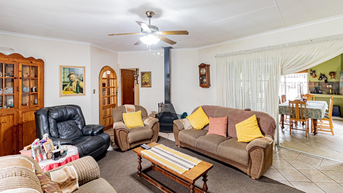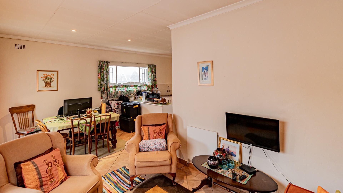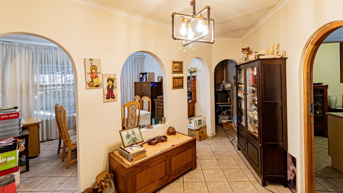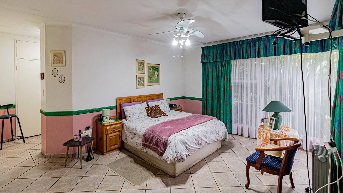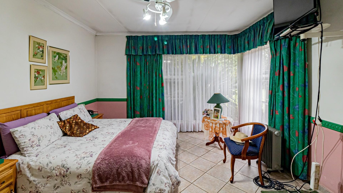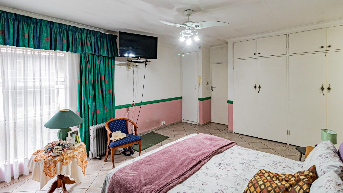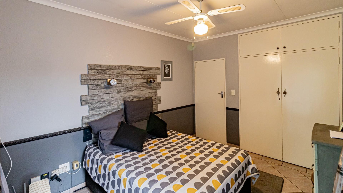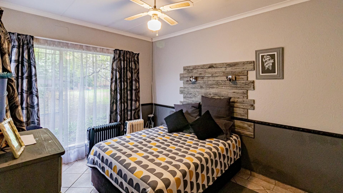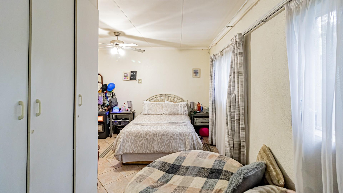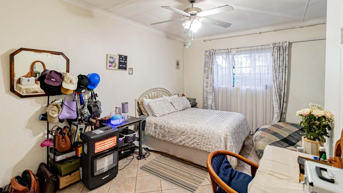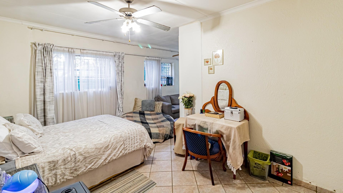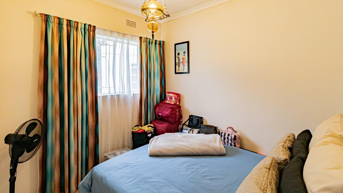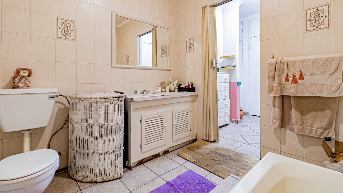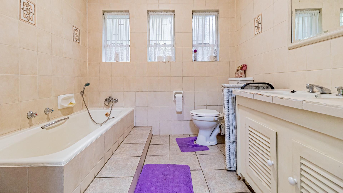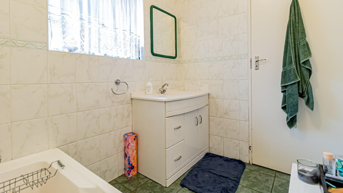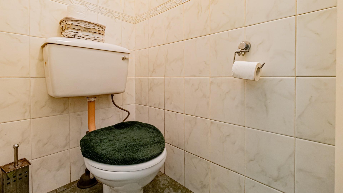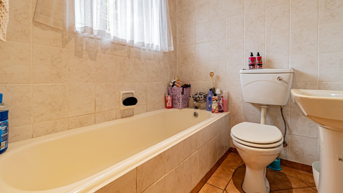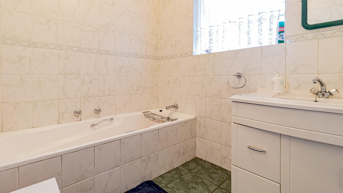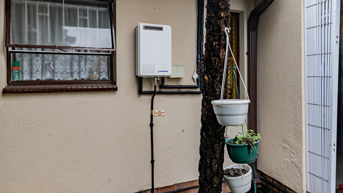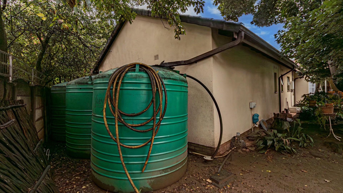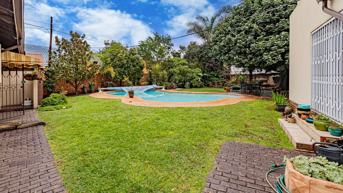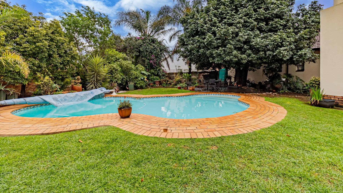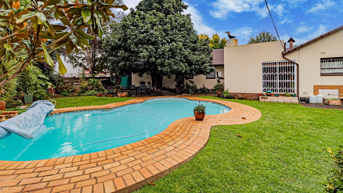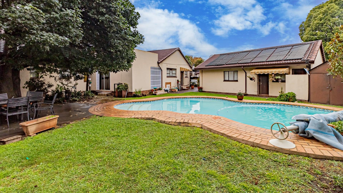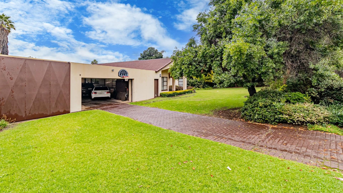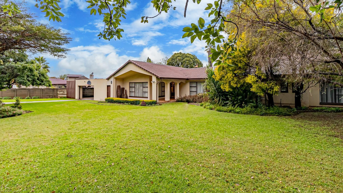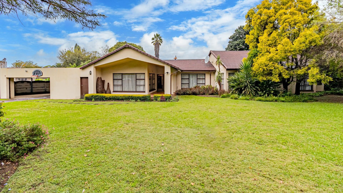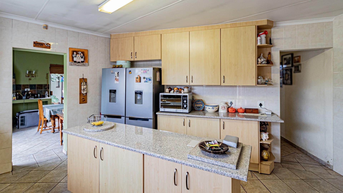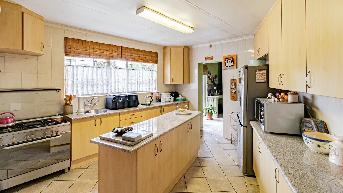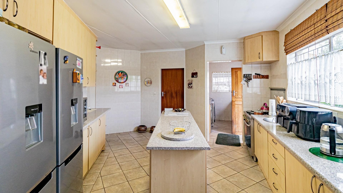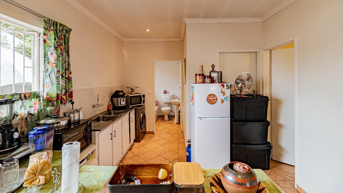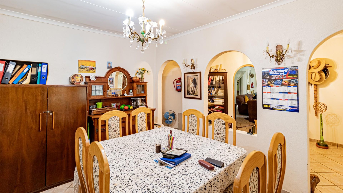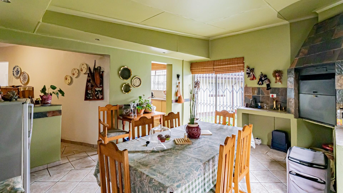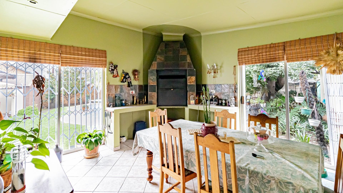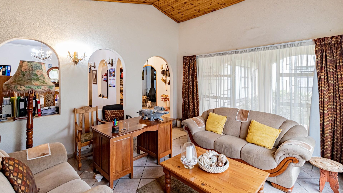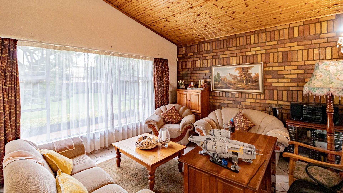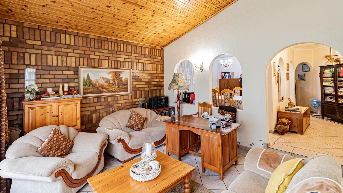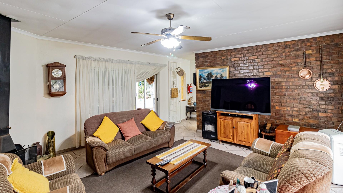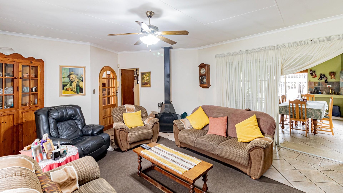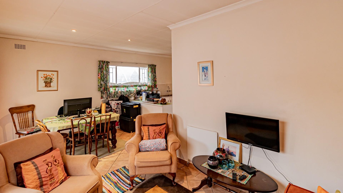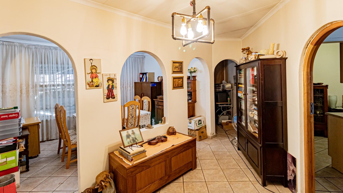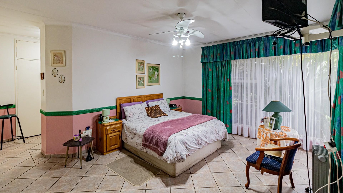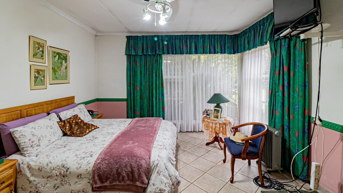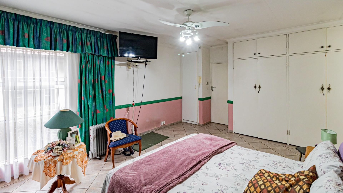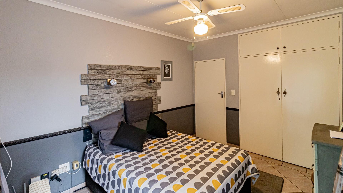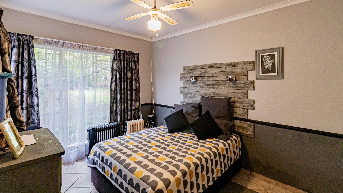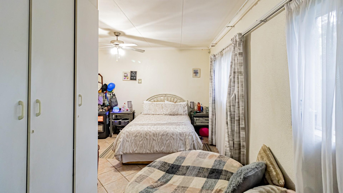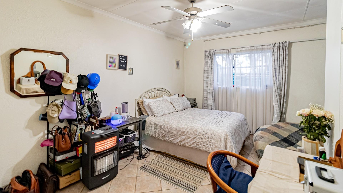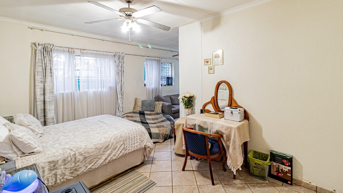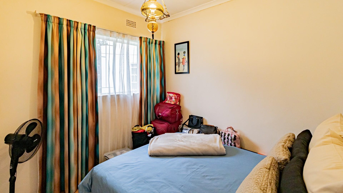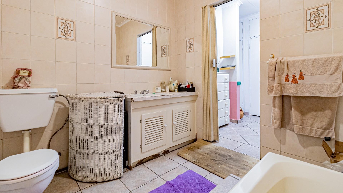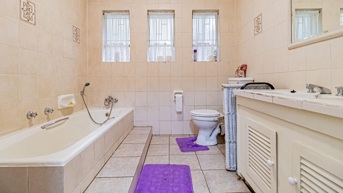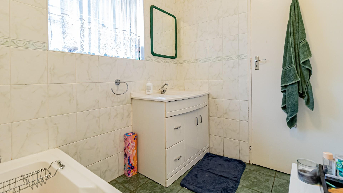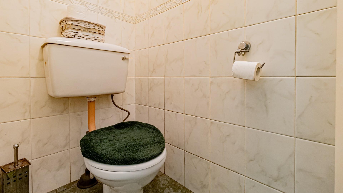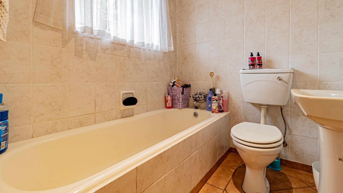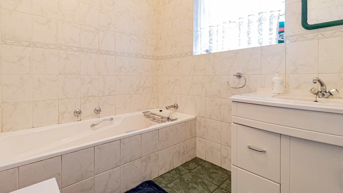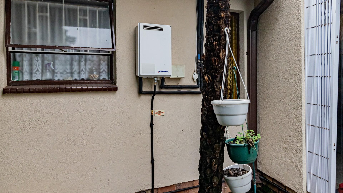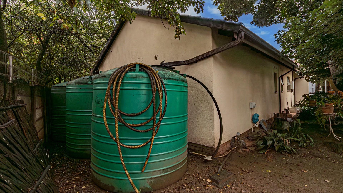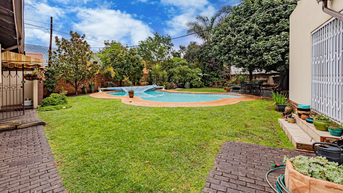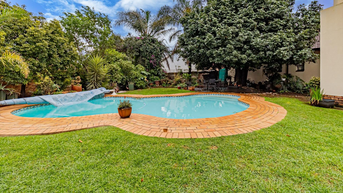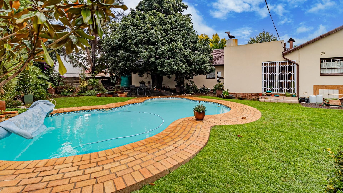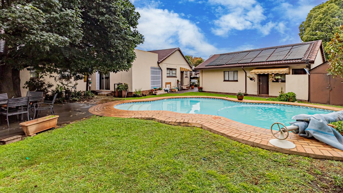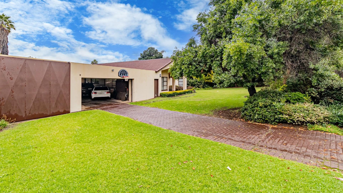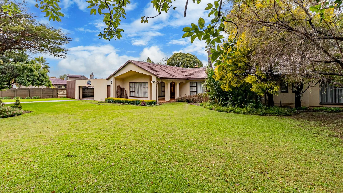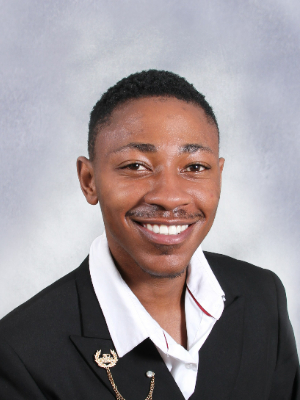- 3
- 2
- 2
- 1 700 m2
Monthly Costs
Monthly Bond Repayment ZAR .
Calculated over years at % with no deposit. Change Assumptions
Affordability Calculator | Bond Costs Calculator | Bond Repayment Calculator | Apply for a Bond- Bond Calculator
- Affordability Calculator
- Bond Costs Calculator
- Bond Repayment Calculator
- Apply for a Bond
Bond Calculator
Affordability Calculator
Bond Costs Calculator
Bond Repayment Calculator
Contact Us

Disclaimer: The estimates contained on this webpage are provided for general information purposes and should be used as a guide only. While every effort is made to ensure the accuracy of the calculator, RE/MAX of Southern Africa cannot be held liable for any loss or damage arising directly or indirectly from the use of this calculator, including any incorrect information generated by this calculator, and/or arising pursuant to your reliance on such information.
Mun. Rates & Taxes: ZAR 2622.00
Property description
MAGNIFICENT THREE BEDROOM HOME | SOUGHT AFTER LOCATION | ENTERTAINER'S DREAM | SPACIOUS SECURE GARDEN
Why to Buy?
- Three generously sized bedrooms
- Two full bathrooms
- Stunning kitchen
- Two lounges
- Separate dining room
- Entertainment room with built in braai
- Well maintained garden
- Solar heated swimming pool
- Three 5000 Liter Jojo tanks
Located in the sought after suburb of Brackenhurst this exquisite home offers the perfect balance of luxury, comfort and functionality for the modern family. Brackenhurst provides a peaceful residential setting while remaining conveniently close to schools, shopping centres and major transport routes.
This spacious home features three generously sized bedrooms and two full bathrooms offering ample space for both family living and visiting guests. Each bedroom is well appointed with natural light and built-in wardrobes while the bathrooms are beautifully finished offering both style and practicality. At the heart of the home lies a dream kitchen. It features elegant Caeser stone countertops, a center island perfect for meal preparation or casual dining and a four plate gas stove for efficient cooking. The kitchen also includes a separate scullery with space for all major appliances and a walk in pantry that will delight any culinary enthusiast with its storage capacity and convenience.
Two separate lounges provide a variety of options for relaxation and entertainment. One lounge is fitted with an anthracite stove making it a cozy retreat during colder months while the second lounge offers a light filled space ideal for casual living or welcoming guests. Whether you prefer quiet evenings with family or entertaining friends these lounges cater to every occasion.
The formal dining room is perfectly positioned for family meals or dinner parties and flows effortlessly from the kitchen and living areas. With enough space to accommodate a large dining table this room adds a touch of elegance and provides the ideal setting for making lasting memories around the table.
Beyond the main living spaces the home truly shines when it comes to entertaining. A large entertainment room boasts a built in braai and a fully fitted bar creating the ultimate indoor entertainment zone. This room opens onto a well maintained garden and a sparkling solar heated swimming pool offering the perfect setting for summer gatherings, braais or relaxed weekends at home.
Adding even more value is a separate one bedroom cottage complete with its own lounge, dining area and bathroom perfect for guests, extended family or as a private rental opportunity.
The garden is supported by an efficient rainwater harvesting system which includes three 5000 litre JoJo tanks, a pump and nine water stations placed throughout the yard. This eco-conscious feature ensures the garden stays lush year round while conserving municipal water.
Security is a top priority with the property fully alarmed and connected to a reputable security company operating in the area. All windows feature burglar proofing, and Trelli doors secure the outside doors for extra peace of mind.
For families with multiple vehicles the home offers carport space for up to seven cars with automated garage doors. Additional conveniences include staff accommodation and a large storage shed for gardening equipment or outdoor gear.
This exceptional Brackenhurst property is more than just a home it's a lifestyle. With its spacious layout, thoughtful features and emphasis on comfort and entertainment it offers everything a modern family could need and more. Whether you are looking to entertain, relax or simply enjoy the finer things in life then this home is ready to welcome you.
This property won't stay on the market for long, give us a call today!
Property Details
- 3 Bedrooms
- 2 Bathrooms
- 2 Garages
- 2 Lounges
- 1 Dining Area
Property Features
- Study
- Pool
- Staff Quarters
- Storage
- Kitchen
- Built In Braai
- Pantry
- Entrance Hall
- Garden
- Solar Heated swimming pool
- Alarm System
- Secure Parking
| Bedrooms | 3 |
| Bathrooms | 2 |
| Garages | 2 |
| Erf Size | 1 700 m2 |
