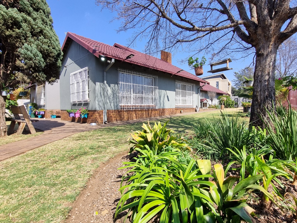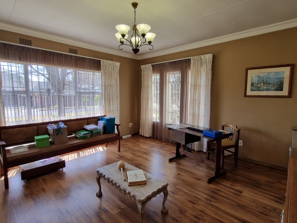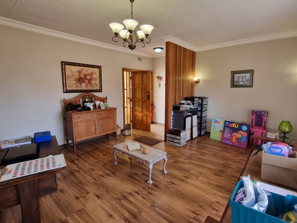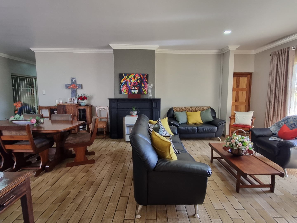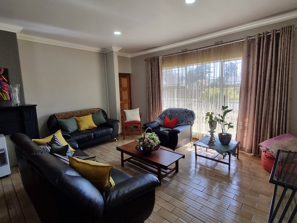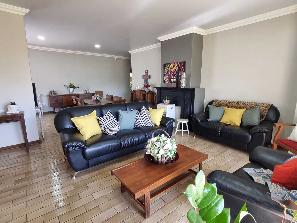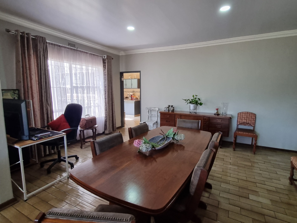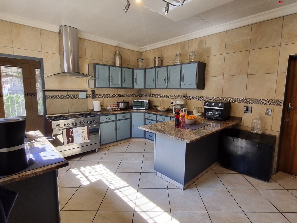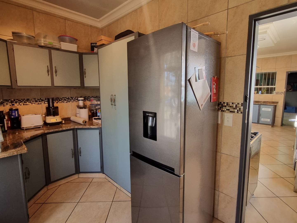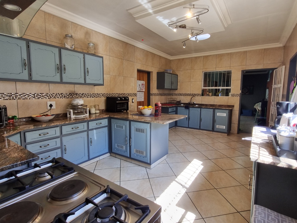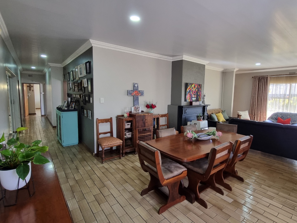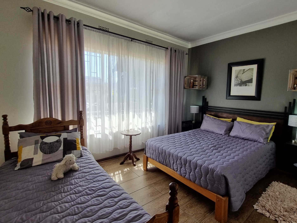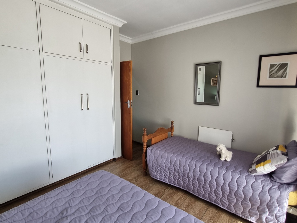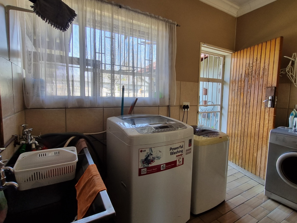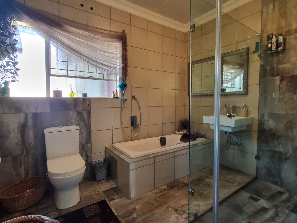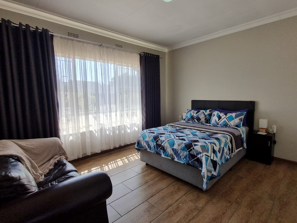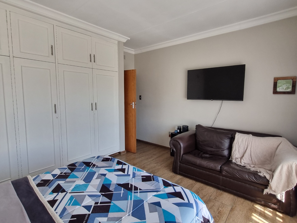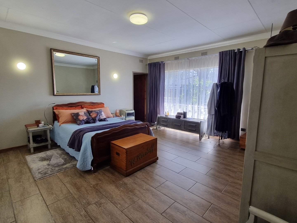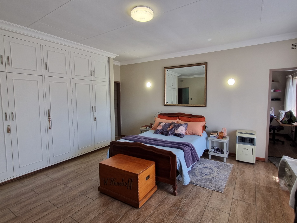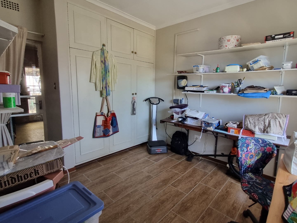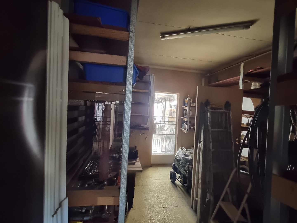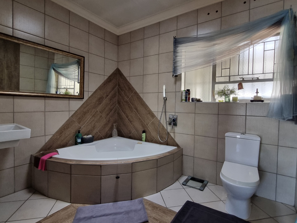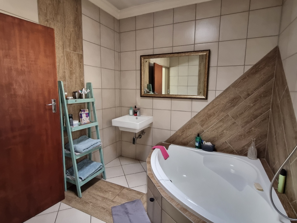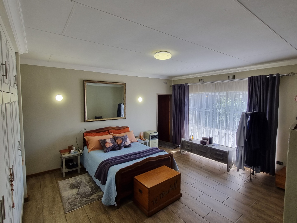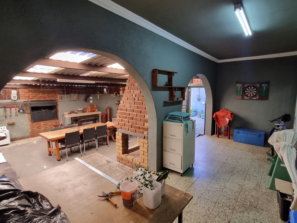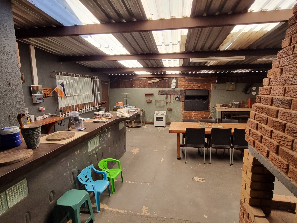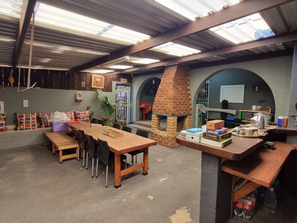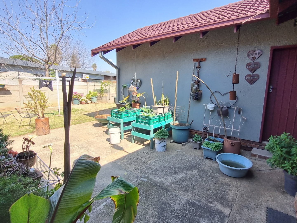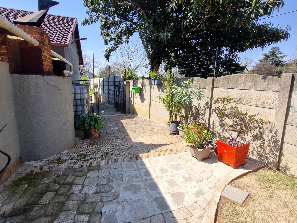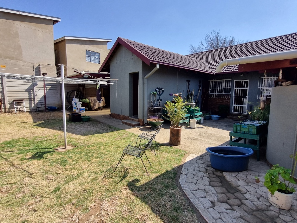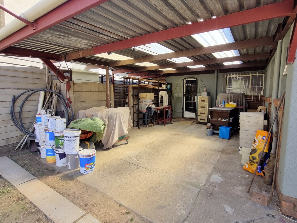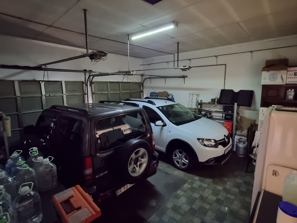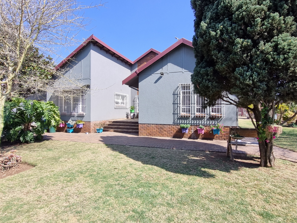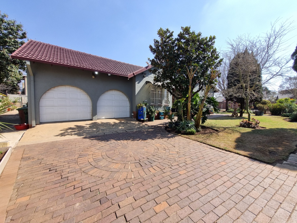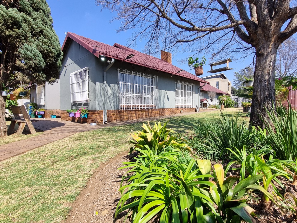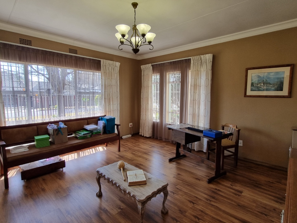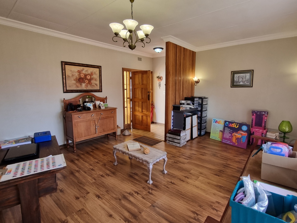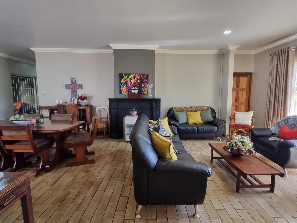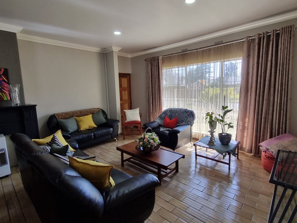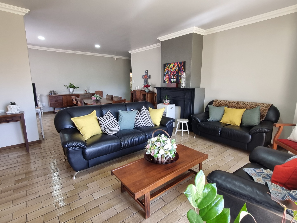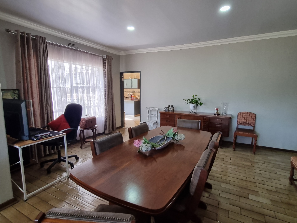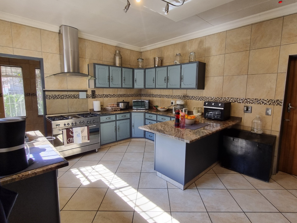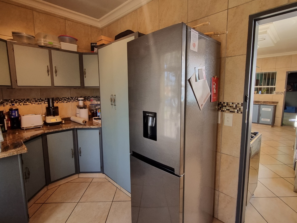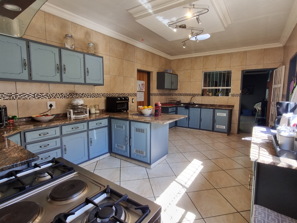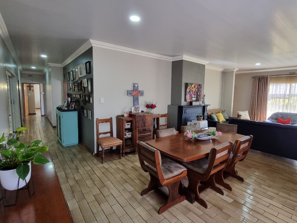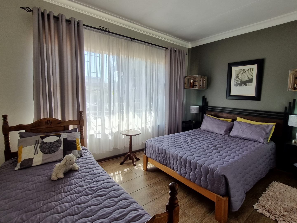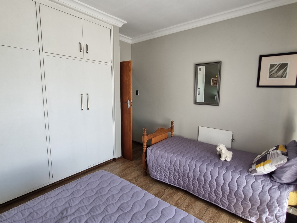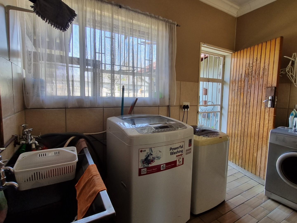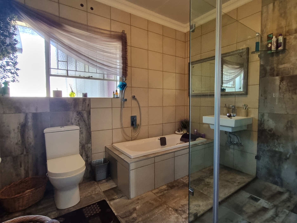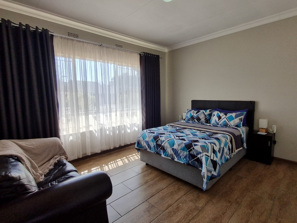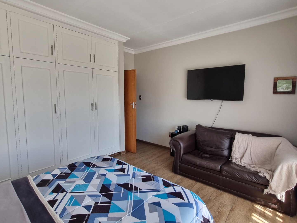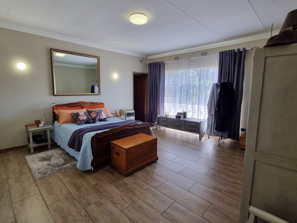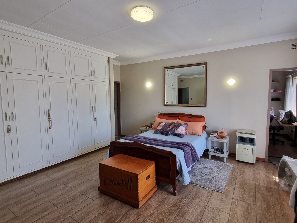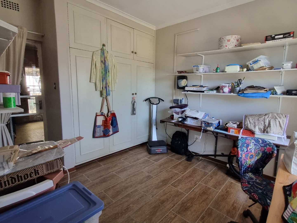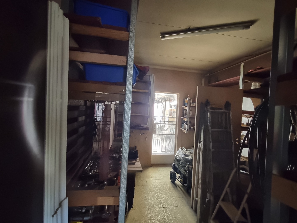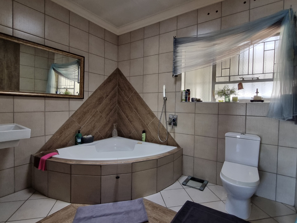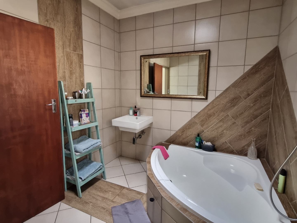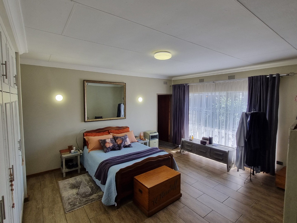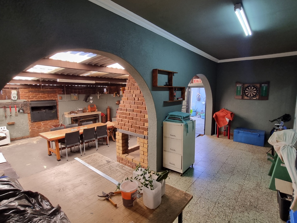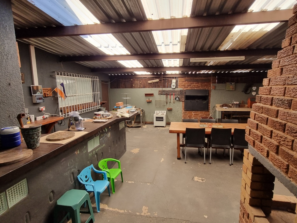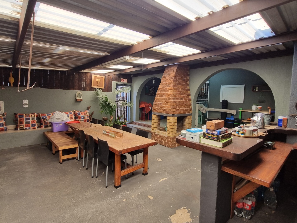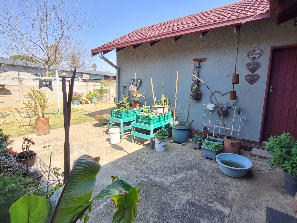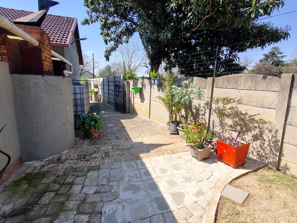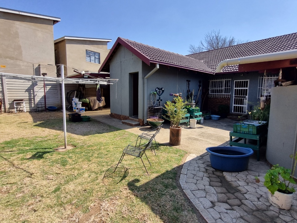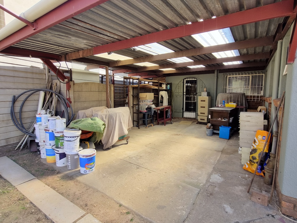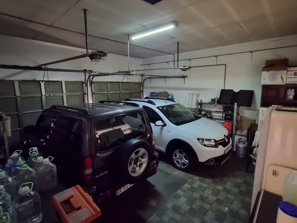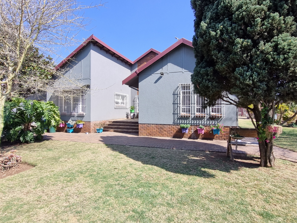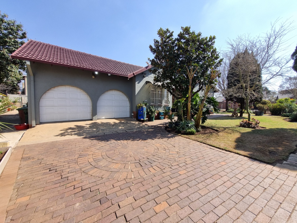- 3
- 2
- 2
- 1 100 m2
- 285 m2
Monthly Costs
Monthly Bond Repayment ZAR .
Calculated over years at % with no deposit. Change Assumptions
Affordability Calculator | Bond Costs Calculator | Bond Repayment Calculator | Apply for a Bond- Bond Calculator
- Affordability Calculator
- Bond Costs Calculator
- Bond Repayment Calculator
- Apply for a Bond
Bond Calculator
Affordability Calculator
Bond Costs Calculator
Bond Repayment Calculator
Contact Us

Disclaimer: The estimates contained on this webpage are provided for general information purposes and should be used as a guide only. While every effort is made to ensure the accuracy of the calculator, RE/MAX of Southern Africa cannot be held liable for any loss or damage arising directly or indirectly from the use of this calculator, including any incorrect information generated by this calculator, and/or arising pursuant to your reliance on such information.
Mun. Rates & Taxes: ZAR 1535.00
Monthly Levy: ZAR 0.00
Special Levies: ZAR 0.00
Property description
SPACIOUS | SOLAR-POWERED | ENTERTAINER’S DREAM | BRACKENHURST
Why to Buy?
-3 spacious bedrooms
-2 bathrooms (main en-suite)
-Kitchen with gas stove and walk-in pantry
-Formal lounge, TV room, and dining area
-Entertainment zone with built-in bar and braai
-Big 1,101m² yard with room to expand
-Solar system: 10 panels + 5kVA inverter
-Excellent security: cameras, alarm, CPS monitoring
-Parking for 5 vehicles (double automated garage + carport)
This Brackenhurst home is all about space, comfort, and convenience.
Step inside to find a welcoming lounge, a cozy TV room, and an elegant dining area that flows seamlessly into the entertainment space. The built-in braai and bar make this the ultimate spot for gatherings with family and friends.
The kitchen is designed for serious cooks with a gas stove and a generous walk-in pantry, while the separate laundry keeps things practical. A study or hobby room adds flexibility for your lifestyle needs.
Outside, the large 1,101m² erf gives you loads of space for kids, pets, or even business potential. Energy savings are guaranteed with a full solar system, and security is top-notch with cameras, an alarm, and double automated gates.
This property has it all—space, style, and sustainability. Don’t wait, book your exclusive viewing today!
Property Details
- 3 Bedrooms
- 2 Bathrooms
- 2 Garages
- 1 Ensuite
- 1 Lounges
- 1 Dining Area
Property Features
- Study
- Patio
- Laundry
- Storage
- Pets Allowed
- Alarm
- Kitchen
- Fire Place
- Pantry
- Guest Toilet
- Entrance Hall
- Garden
- Family TV Room
| Bedrooms | 3 |
| Bathrooms | 2 |
| Garages | 2 |
| Floor Area | 1 100 m2 |
| Erf Size | 285 m2 |
