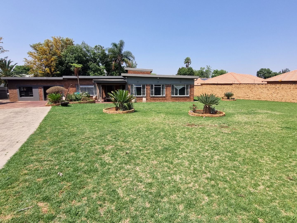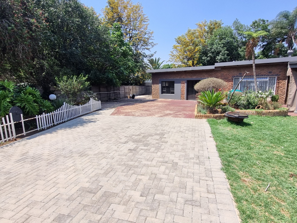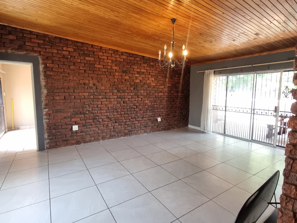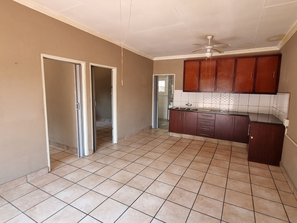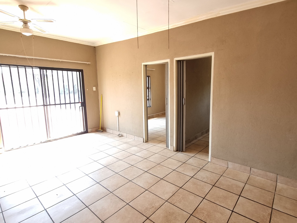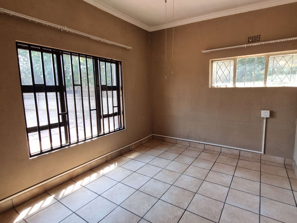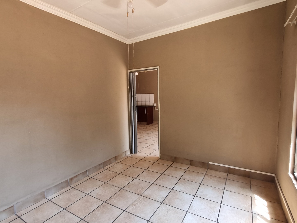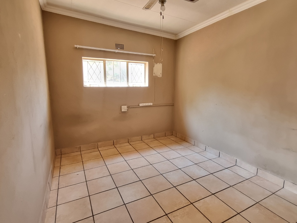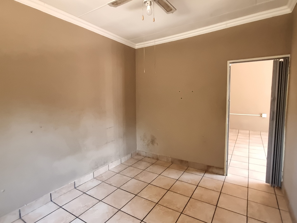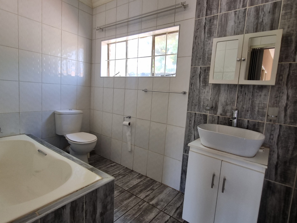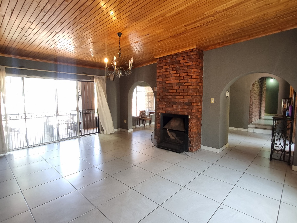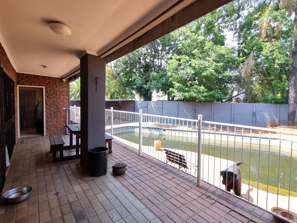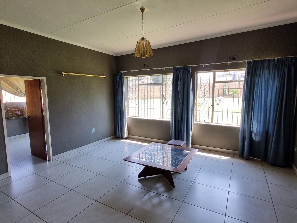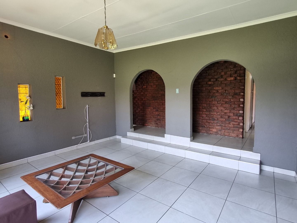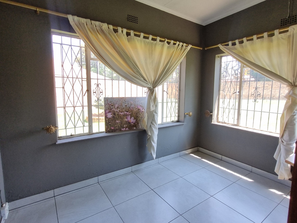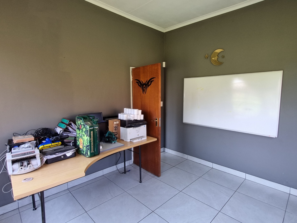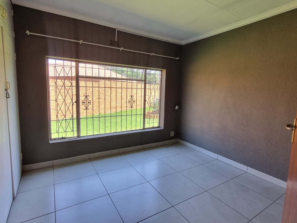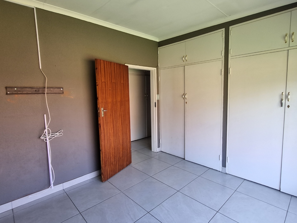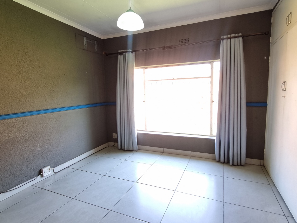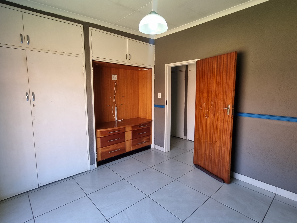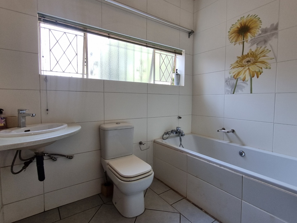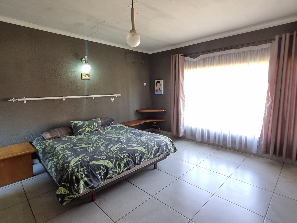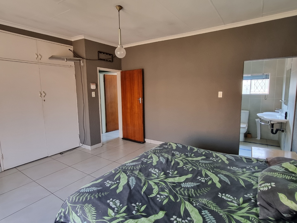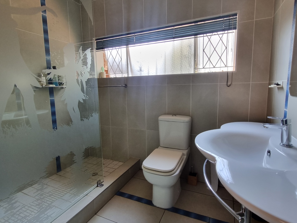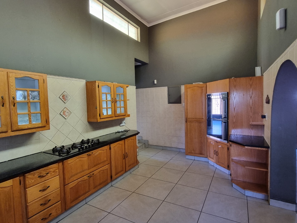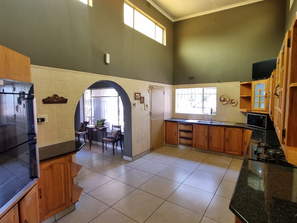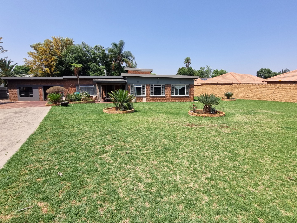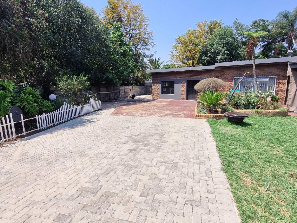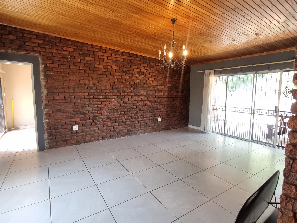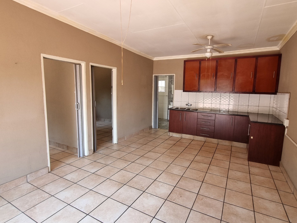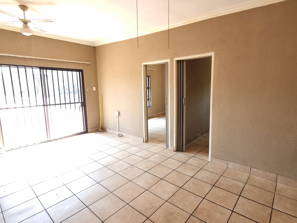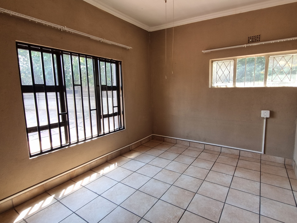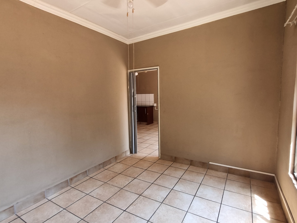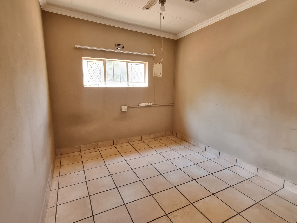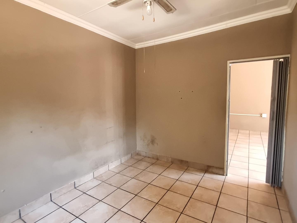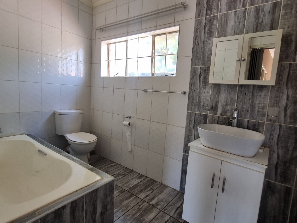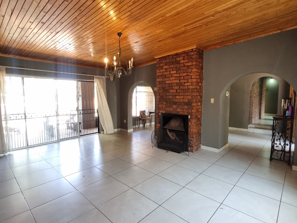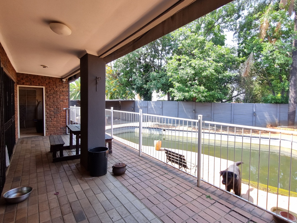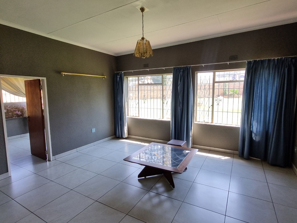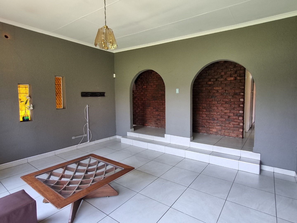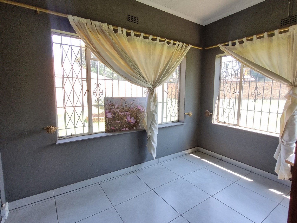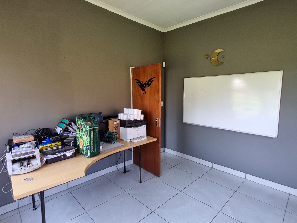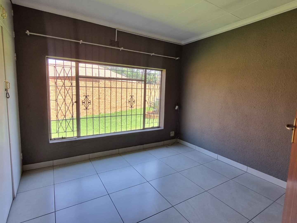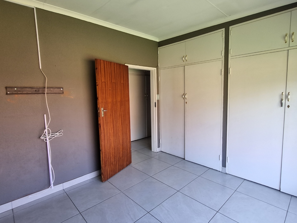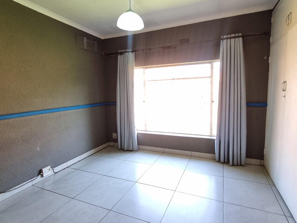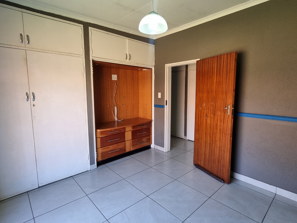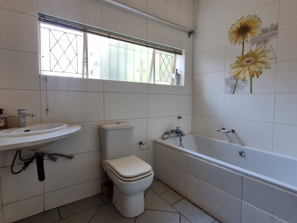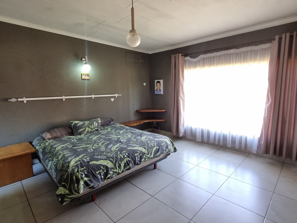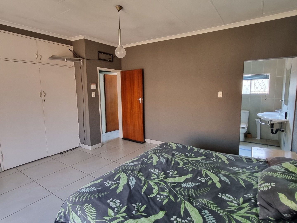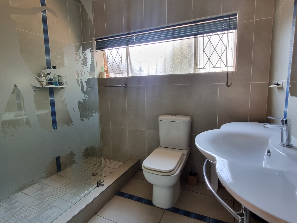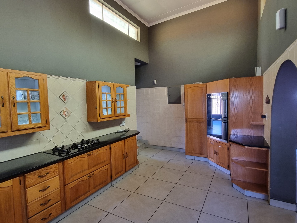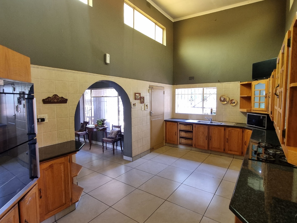- 3
- 2
- 600 m2
- 1 600 m2
Monthly Costs
Monthly Bond Repayment ZAR .
Calculated over years at % with no deposit. Change Assumptions
Affordability Calculator | Bond Costs Calculator | Bond Repayment Calculator | Apply for a Bond- Bond Calculator
- Affordability Calculator
- Bond Costs Calculator
- Bond Repayment Calculator
- Apply for a Bond
Bond Calculator
Affordability Calculator
Bond Costs Calculator
Bond Repayment Calculator
Contact Us

Disclaimer: The estimates contained on this webpage are provided for general information purposes and should be used as a guide only. While every effort is made to ensure the accuracy of the calculator, RE/MAX of Southern Africa cannot be held liable for any loss or damage arising directly or indirectly from the use of this calculator, including any incorrect information generated by this calculator, and/or arising pursuant to your reliance on such information.
Mun. Rates & Taxes: ZAR 500.00
Monthly Levy: ZAR 0.00
Special Levies: ZAR 0.00
Property description
SPACIOUS FAMILY HOME | DOUBLE-VOLUME KITCHEN | ATTACHED FLATLET | POOL | BRACKENHURST
Why to Buy
-3 generous bedrooms with built-in cupboards
-2 bathrooms (main en-suite)
-Double-volume country-style kitchen with ample cupboards and prep space
-Lounge with fireplace plus second living area and dining room
-Dedicated study/home office
-Attached flatlet with 2 bedrooms, lounge, kitchen, and bathroom
-Sparkling swimming pool and covered patio for entertaining
-Lush, established garden with plenty of yard space
-Secure parking for up to 6 vehicles
-Alarm system, electric fencing, and burglar bars
-Fibre-ready for fast connectivity
Set in a sought-after part of Brackenhurst, this charming family home combines warmth, character, and versatility. From the inviting entrance hall to the spacious double-volume kitchen, the home flows effortlessly through two lounges, a dining area, and a cozy fireplace — creating an ideal space for family gatherings and relaxed living.
The main house features three well-sized bedrooms and two bathrooms, with the main bedroom offering an en-suite. A private study adds practicality for those working from home.
The attached flatlet provides outstanding flexibility, featuring two bedrooms, a lounge, kitchen, and bathroom — perfect for extended family, guests, or rental income potential.
Outdoors, the lush garden, sparkling pool, and covered entertainment patio offer a serene retreat, while the large yard provides room to play, garden, or expand. Secure parking, an alarm system, and electric fencing ensure peace of mind.
A well-rounded property that blends comfort, space, and opportunity — ideal for families or investors seeking a solid Brackenhurst address.
Call Jonathan from RE/MAX Finest today to arrange your private viewing.
Property Details
- 3 Bedrooms
- 2 Bathrooms
- 1 Ensuite
- 2 Lounges
- 1 Dining Area
Property Features
- Study
- Patio
- Pool
- Staff Quarters
- Pets Allowed
- Access Gate
- Alarm
- Kitchen
- Fire Place
- Guest Toilet
- Entrance Hall
- Paving
- Garden
- Family TV Room
| Bedrooms | 3 |
| Bathrooms | 2 |
| Floor Area | 600 m2 |
| Erf Size | 1 600 m2 |
