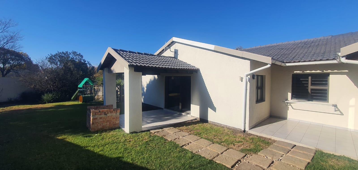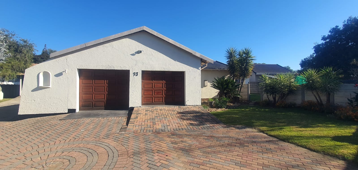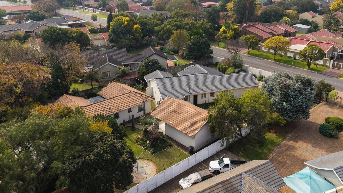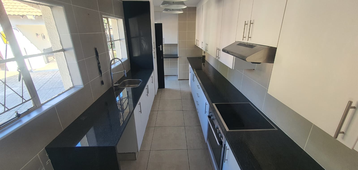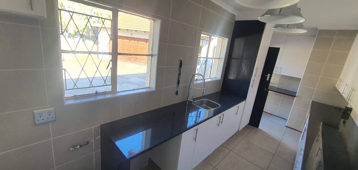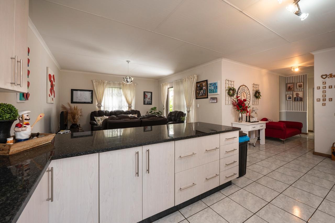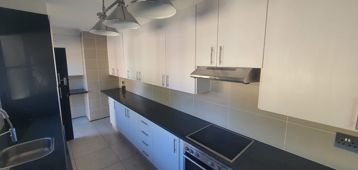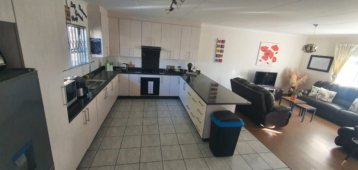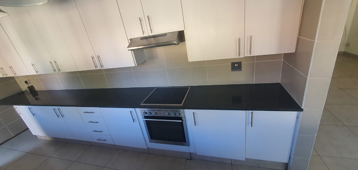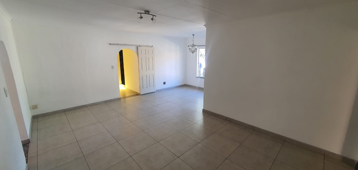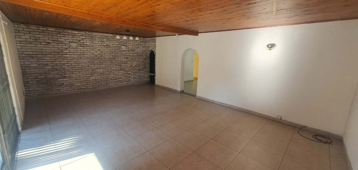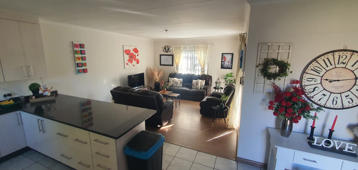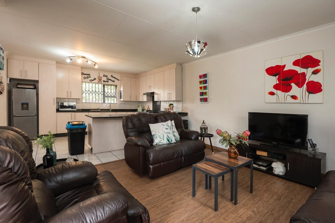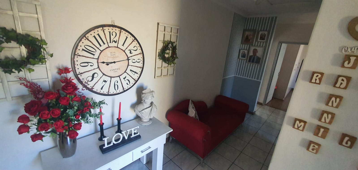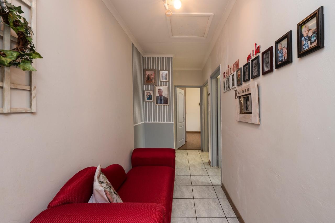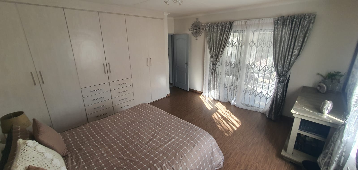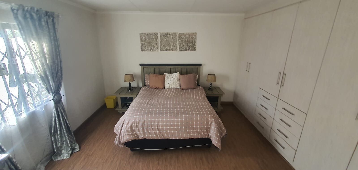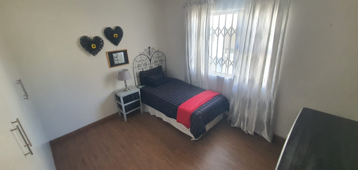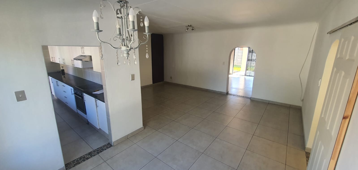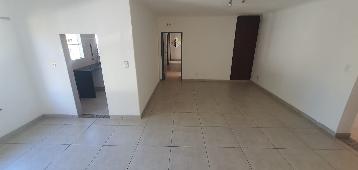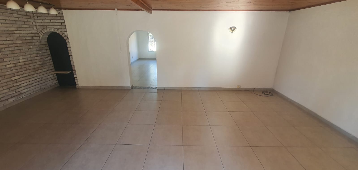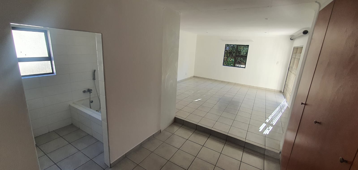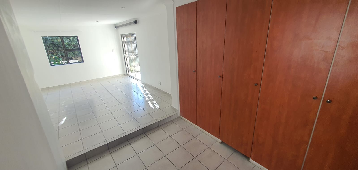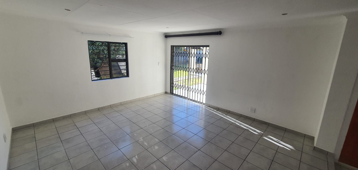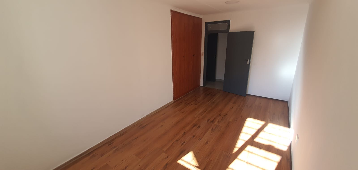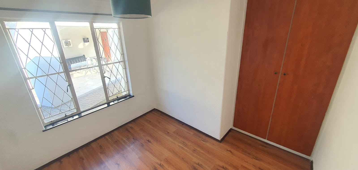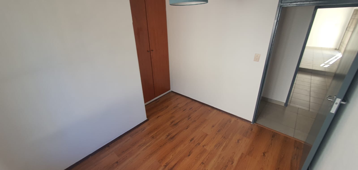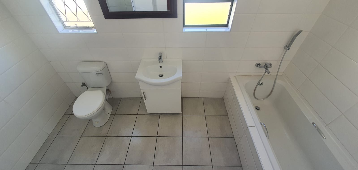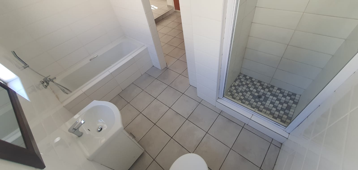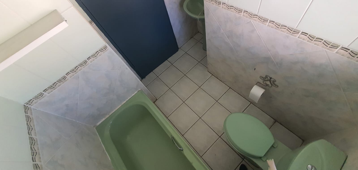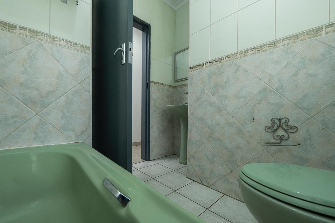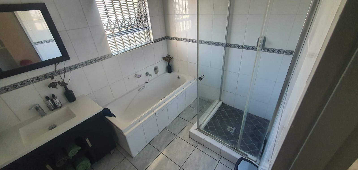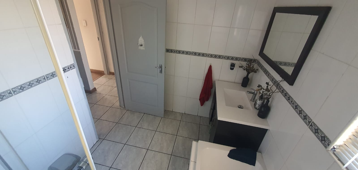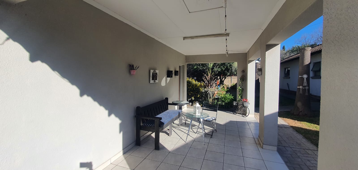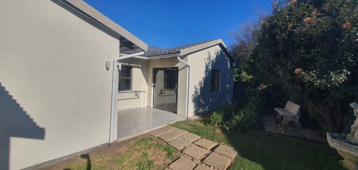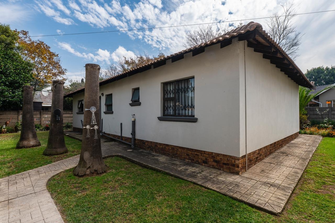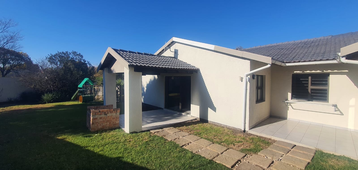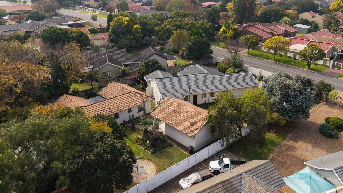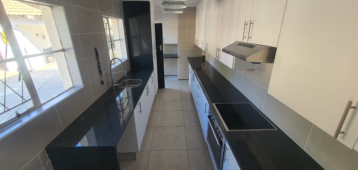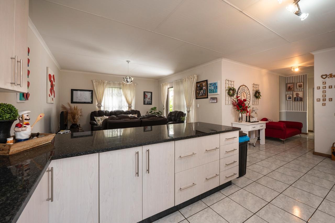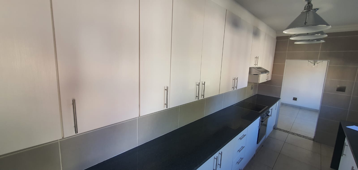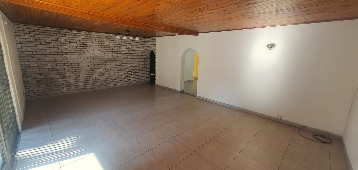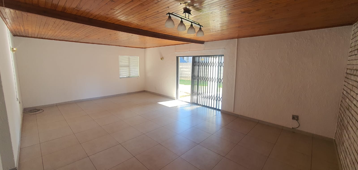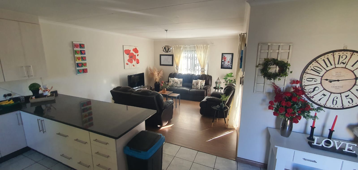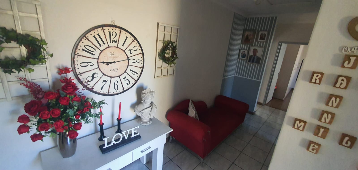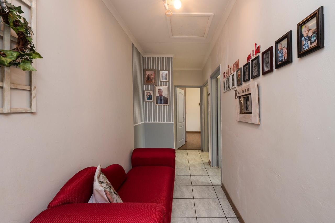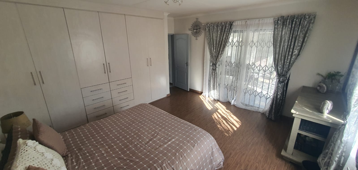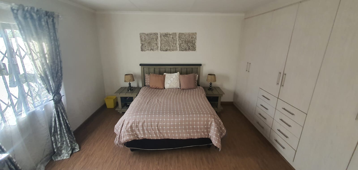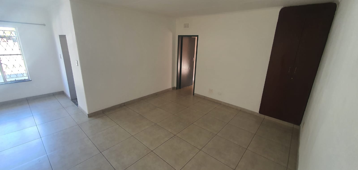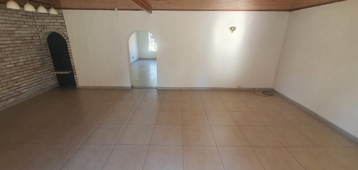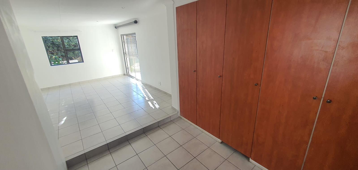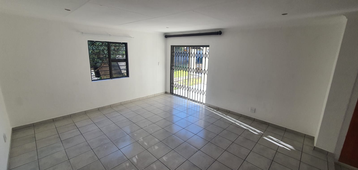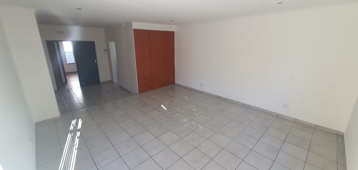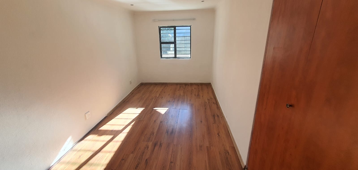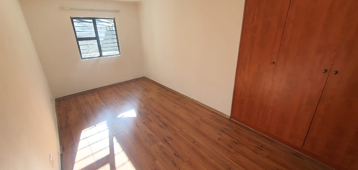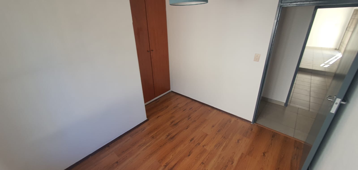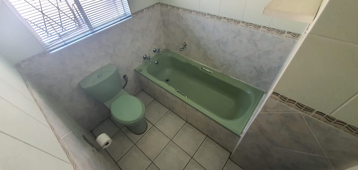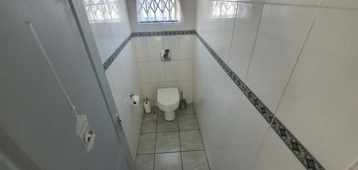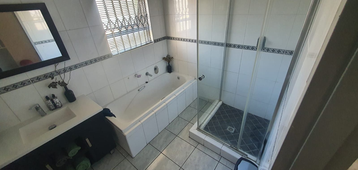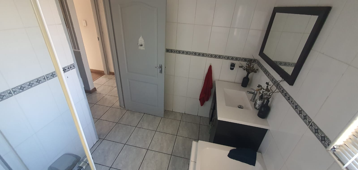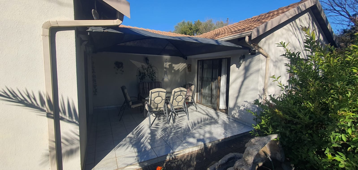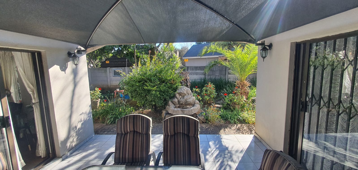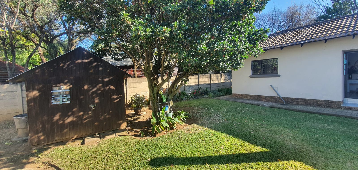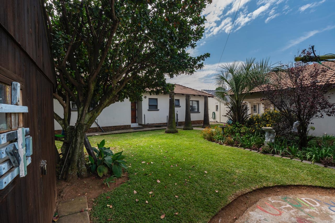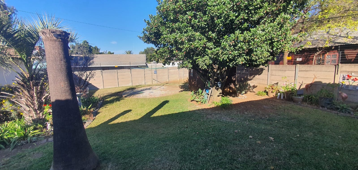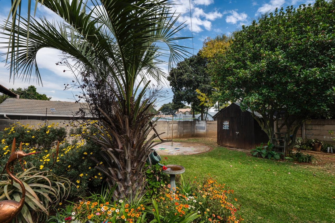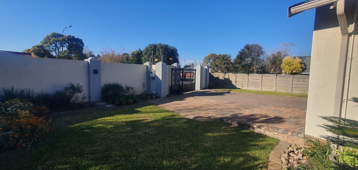- 3
- 2
- 4
- 262 m2
- 1 500 m2
Monthly Costs
Monthly Bond Repayment ZAR .
Calculated over years at % with no deposit. Change Assumptions
Affordability Calculator | Bond Costs Calculator | Bond Repayment Calculator | Apply for a Bond- Bond Calculator
- Affordability Calculator
- Bond Costs Calculator
- Bond Repayment Calculator
- Apply for a Bond
Bond Calculator
Affordability Calculator
Bond Costs Calculator
Bond Repayment Calculator
Contact Us

Disclaimer: The estimates contained on this webpage are provided for general information purposes and should be used as a guide only. While every effort is made to ensure the accuracy of the calculator, RE/MAX of Southern Africa cannot be held liable for any loss or damage arising directly or indirectly from the use of this calculator, including any incorrect information generated by this calculator, and/or arising pursuant to your reliance on such information.
Mun. Rates & Taxes: ZAR 2512.00
Property description
MODERN THREE BEDROOM FAMILY HOME | TWO BEDROOM COTTAGE | SAFE AND SECURE | MODERN AND STYLISH
Why to Buy?
- Three bedrooms with built-in wardrobes
- Two bathrooms one being an onsuite to the main bedroom
- Modern kitchen
- Two bedroom cottage
- Lockup garages for the main house and the cottage
- Safe and secure
This beautiful modern and meticulously maintained family home is a rare find in the heart of Brackenhurst offering comfortable living, abundant space and excellent potential for extended family living or rental income. With a spacious main house and a separate two bedroom flatlet - this property is ideal for larger families or investors seeking dual living opportunities. Conveniently located in the sought after suburb of Brackenhurst it is close to schools, shopping centres and main transport routes.
The main house features three sunny bedrooms with built-in wardrobes including a very spacious main bedroom that is filled with natural light and offers sliding doors opening to the garden. The main bedroom also boasts a full onsuite bathroom creating a private retreat. The second bathroom serves the other two bedrooms. The kitchen is modern, neat and well equipped with sufficient counter and cupboard space making it perfect for family meals and entertaining. Adjacent to the kitchen is a generously sized dining room ideal for hosting large gatherings and a spacious lounge with sliding doors that open up to the well maintained garden, seamlessly blending indoor and outdoor living. A double garage ensures secure parking and storage space.
The added benefit of this property is the convenience of an additional two bedroom flatlet. The flatlet offers a separate entrance ensuring privacy and independence from the main house. It features an open plan lounge area with sliding doors that lead onto a private patio creating a comfortable and inviting living space. It has a modern kitchen which overlooks the lounge making it ideal for relaxed living. It is fully tiled throughout and has its own double lock up garage.
The property is set on a generously sized yard with a beautifully manicured garden providing plenty of outdoor space to enjoy. Situated in a safe and secure environment, this home is perfect for dual living, extended families or as an excellent income generating opportunity.
Contact us today to arrange a private viewing!
Property Details
- 3 Bedrooms
- 2 Bathrooms
- 4 Garages
- 1 Ensuite
- 1 Lounges
- 1 Dining Area
Property Features
- Patio
- Storage
- Wheelchair Friendly
- Pets Allowed
- Access Gate
- Kitchen
- Entrance Hall
- Paving
- Garden
- Family TV Room
- Safe And Secure
- Two Bedroom Flatlet
- Desirable Neighborhood
| Bedrooms | 3 |
| Bathrooms | 2 |
| Garages | 4 |
| Floor Area | 262 m2 |
| Erf Size | 1 500 m2 |

