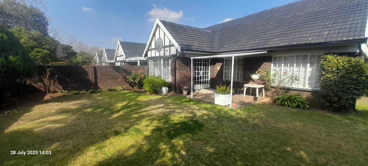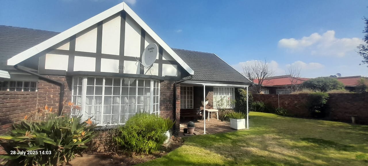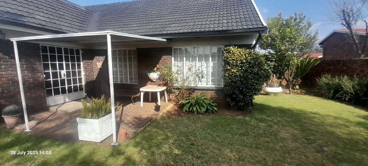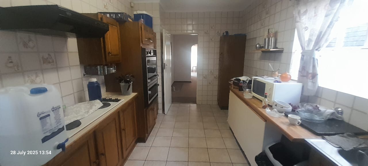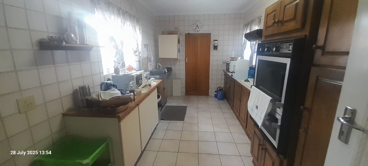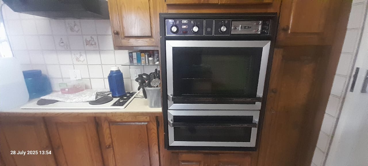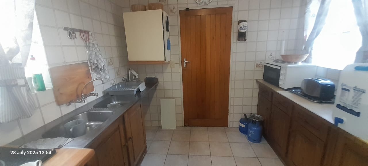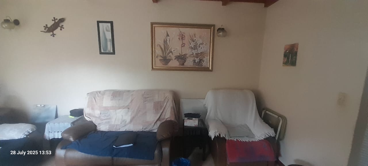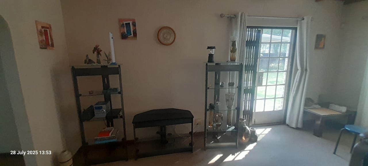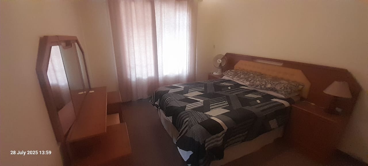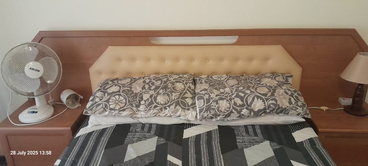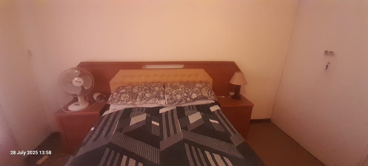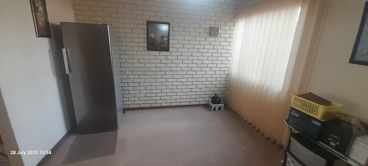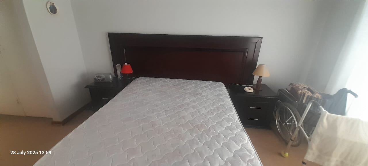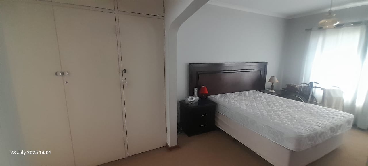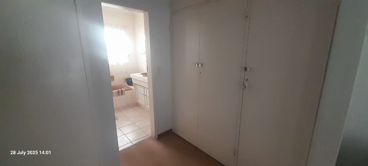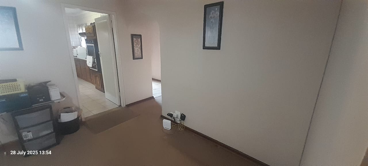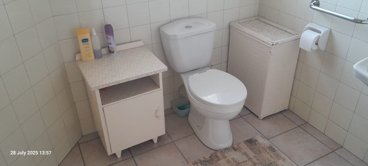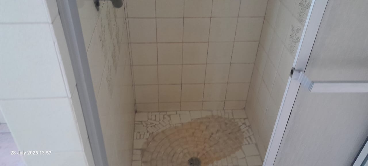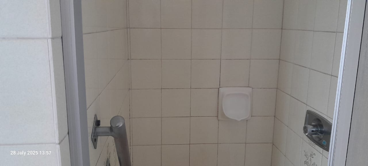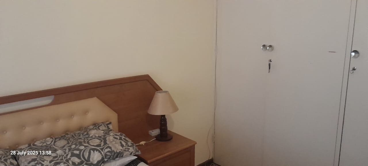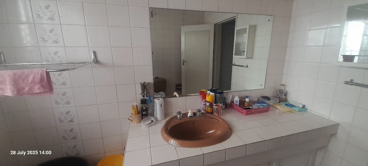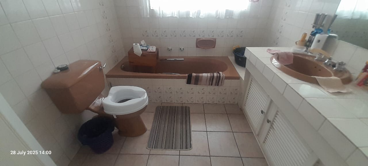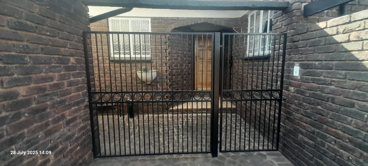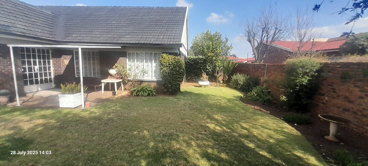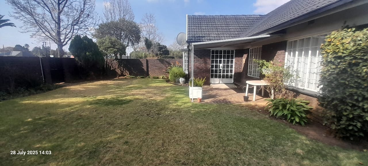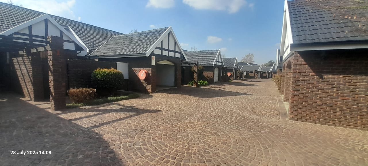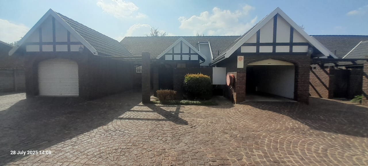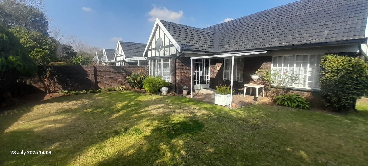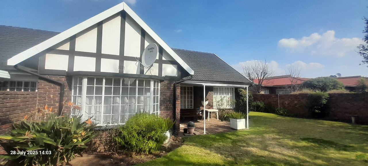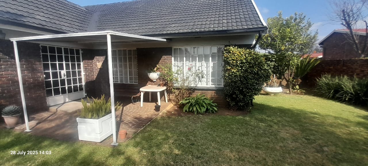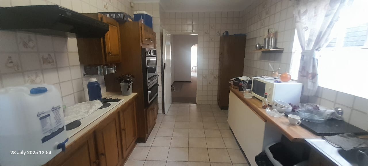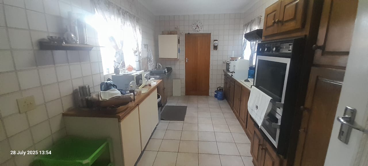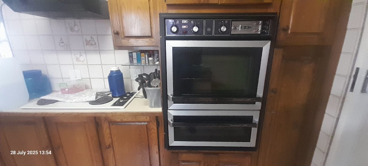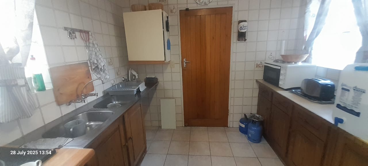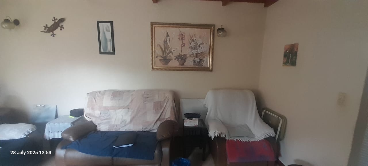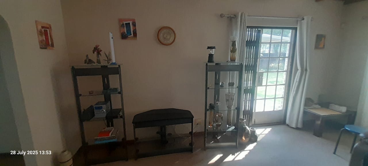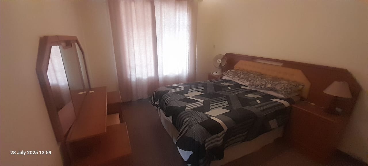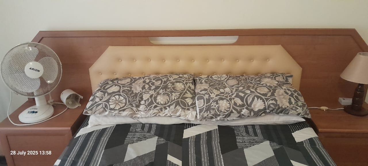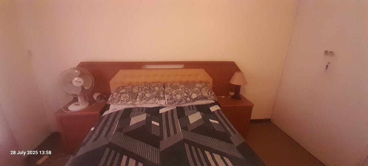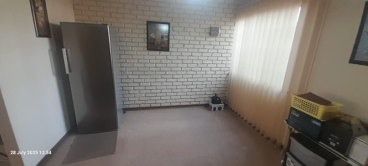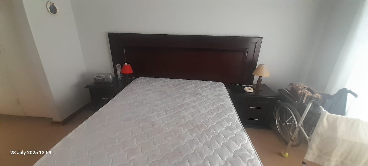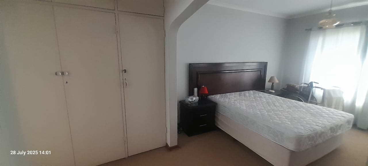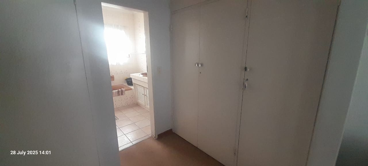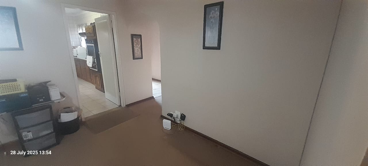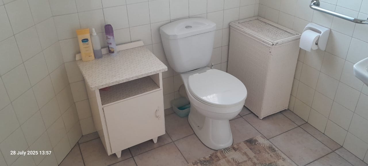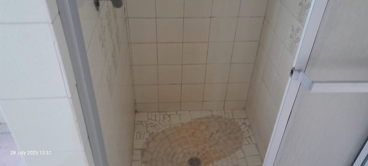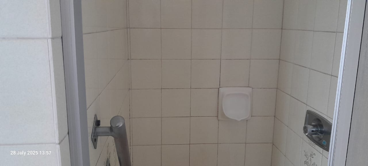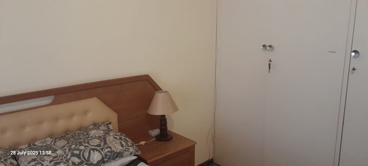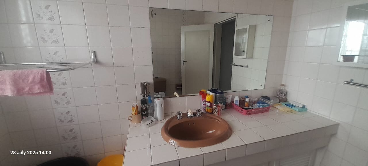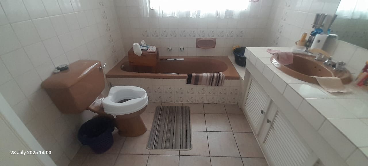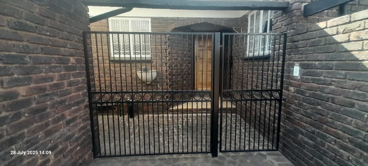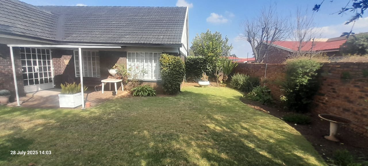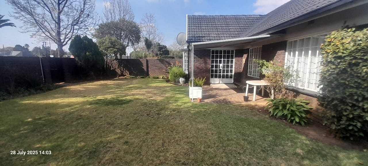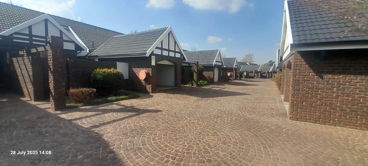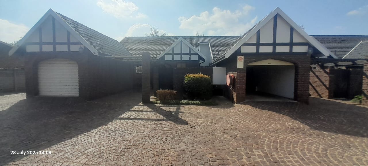- 2
- 2
- 1
- 112 m2
- 8 281 m2
Monthly Costs
Monthly Bond Repayment ZAR .
Calculated over years at % with no deposit. Change Assumptions
Affordability Calculator | Bond Costs Calculator | Bond Repayment Calculator | Apply for a Bond- Bond Calculator
- Affordability Calculator
- Bond Costs Calculator
- Bond Repayment Calculator
- Apply for a Bond
Bond Calculator
Affordability Calculator
Bond Costs Calculator
Bond Repayment Calculator
Contact Us

Disclaimer: The estimates contained on this webpage are provided for general information purposes and should be used as a guide only. While every effort is made to ensure the accuracy of the calculator, RE/MAX of Southern Africa cannot be held liable for any loss or damage arising directly or indirectly from the use of this calculator, including any incorrect information generated by this calculator, and/or arising pursuant to your reliance on such information.
Mun. Rates & Taxes: ZAR 1290.00
Monthly Levy: ZAR 2637.00
Property description
TWO BEDROOM SIMPLEX | TWO BATHROOM | PET FRIENDLY | LOCK UP GARAGE | PRIVATE GARDEN | STYLE AND CHARM
Why to Buy?
- Two bedrooms with built-in wardrobes
- Two bathrooms one being an onsuite to the main bedroom
- Spacious kitchen with melamine countertops
- Pet friendly
- Open plan lounge and dining room
- One lock up garage and two carports
- Alarm system and security gates
This beautiful single storey face brick home is in prime Brackenhurst. This lovely unit is priced to sell and perfectly situated within walking distance from the local Shopping Centre and is close to amenities like good schools and main transport routes and highways. A hard to find buy like this doesn't come onto the market very often - Simplex, pet friendly, garage, and offering space, good features, great location and more.
This property offers two bedrooms with built-in wardrobes and a first bathroom with a shower, toilet and basin. The on suite to the main bedroom has a bath, toilet and basin. The kitchen is spacious and has built-in cupboards with melamine countertops, eye level oven and an electric stove. Outback you have a small courtyard for your convenience. The Lounge and dining room are open plan and flow seamlessly out onto the patio and spacious private garden to entertain and enjoy this lovely pet friendly space with family and friends.
Outside there is a lock up garage and two carport's and extra visitors parking. The well maintained complex and beautiful gardens in the common areas add to the tranquil feel of this sought after home. The property has a good security system which includes an alarm system and security gates.
Give me a call to book your exclusive viewing! Look, fall in love, buy!
Property Details
- 2 Bedrooms
- 2 Bathrooms
- 1 Garages
- 1 Ensuite
- 1 Lounges
- 1 Dining Area
Property Features
- Patio
- Storage
- Pets Allowed
- Access Gate
- Alarm
- Kitchen
- Entrance Hall
- Paving
- Garden
- Secure Parking
- Alarm System
- Private Garden
| Bedrooms | 2 |
| Bathrooms | 2 |
| Garages | 1 |
| Floor Area | 112 m2 |
| Erf Size | 8 281 m2 |
