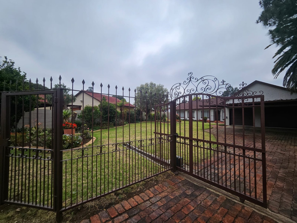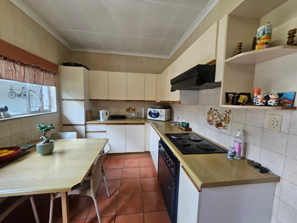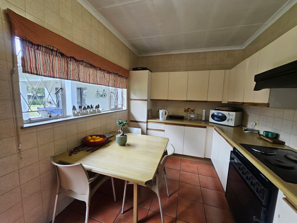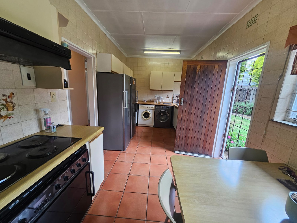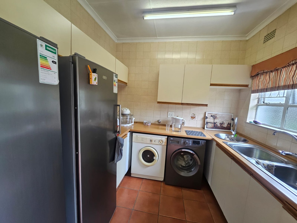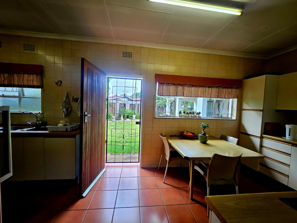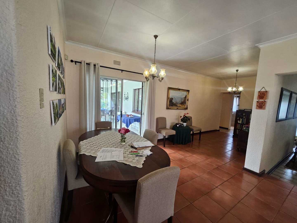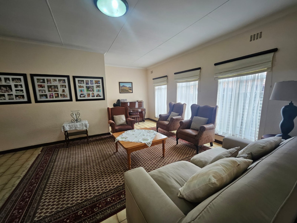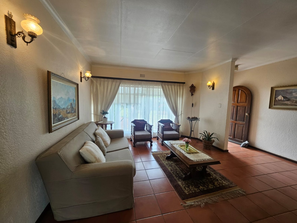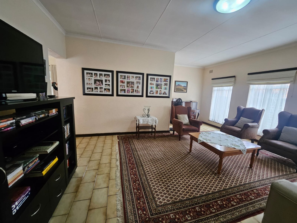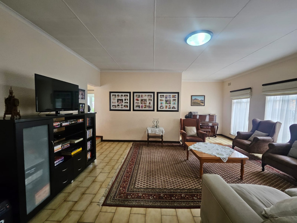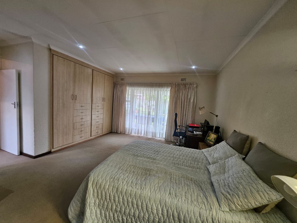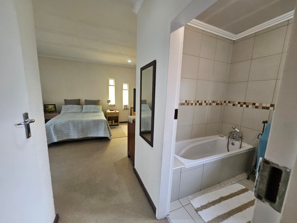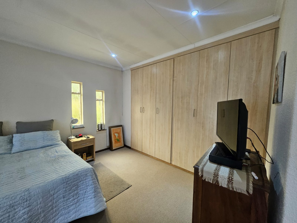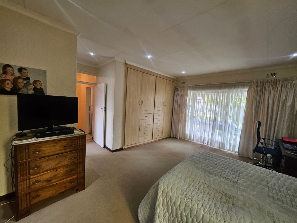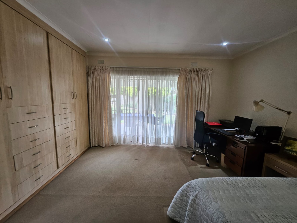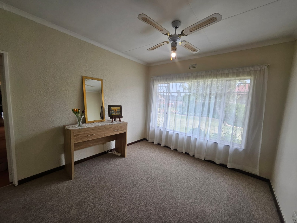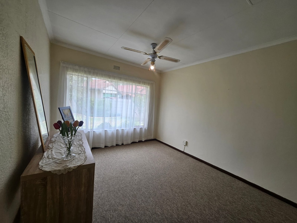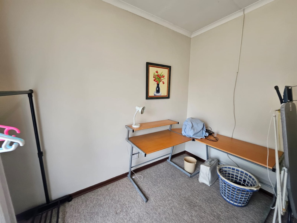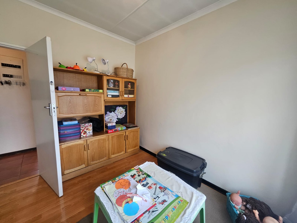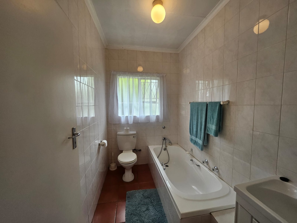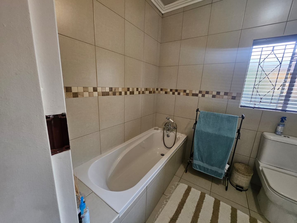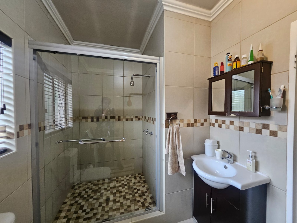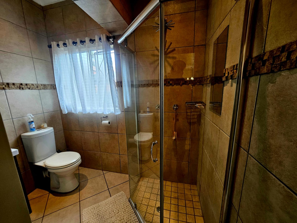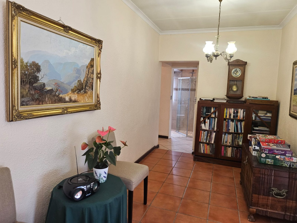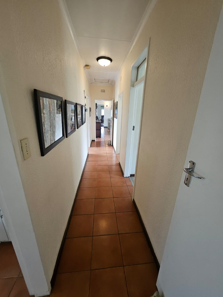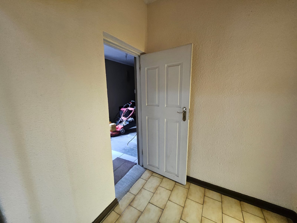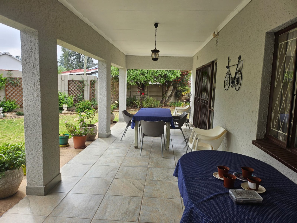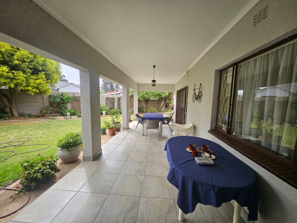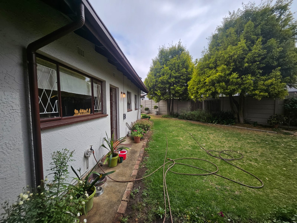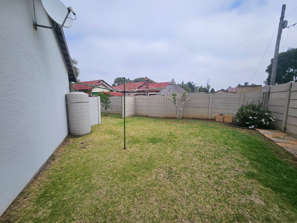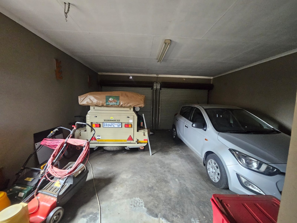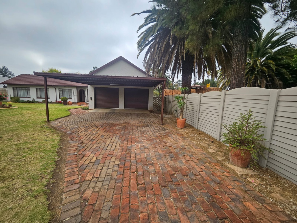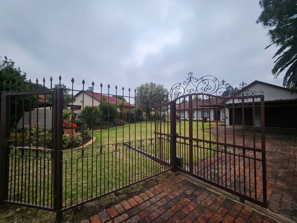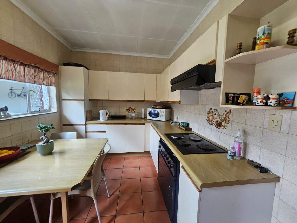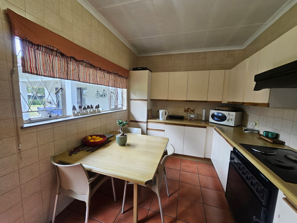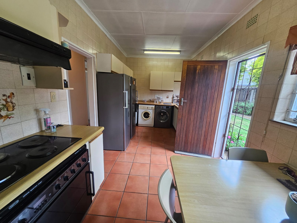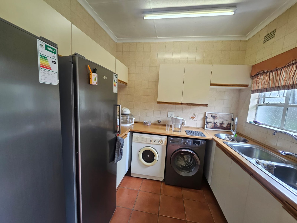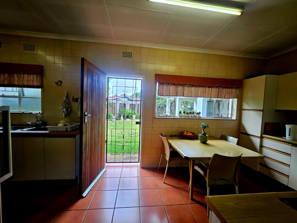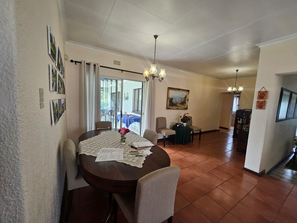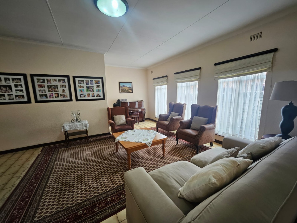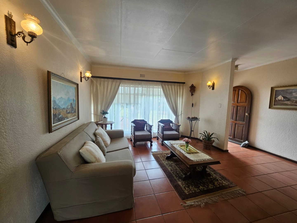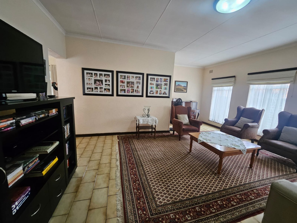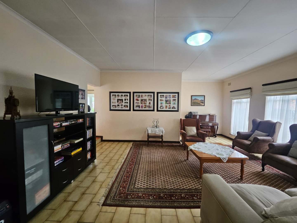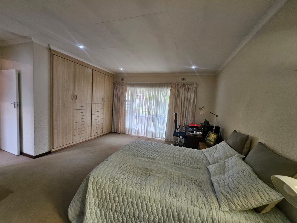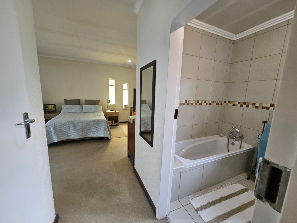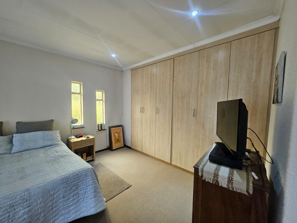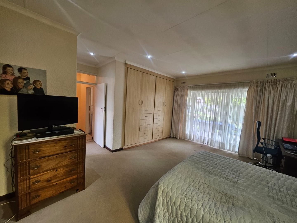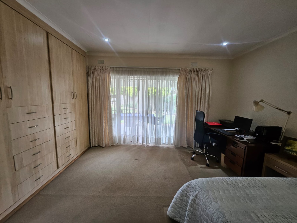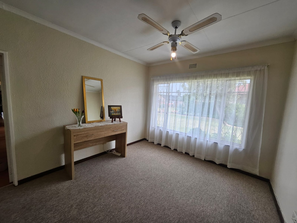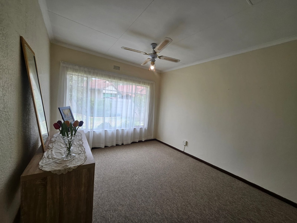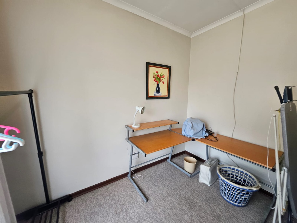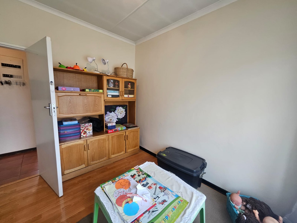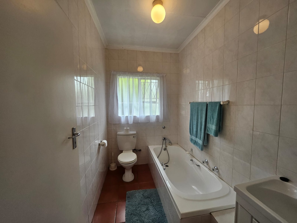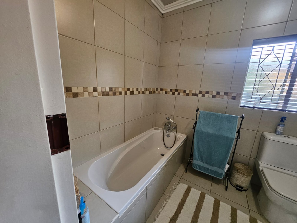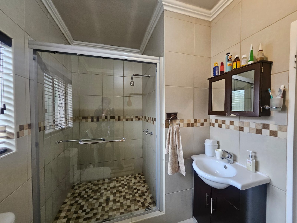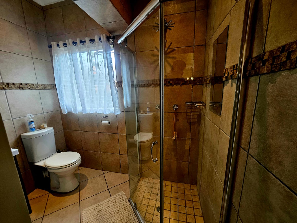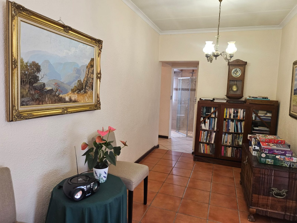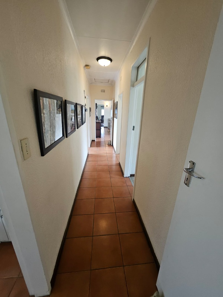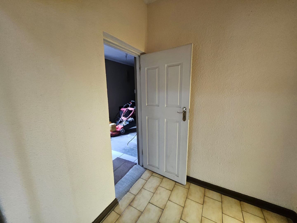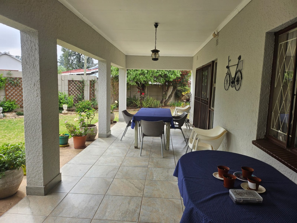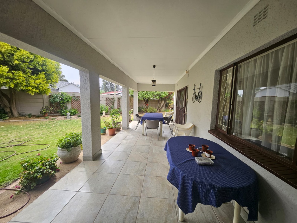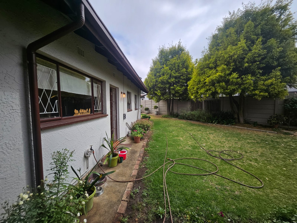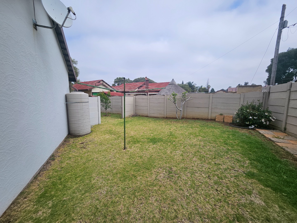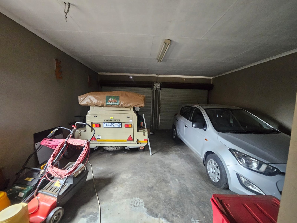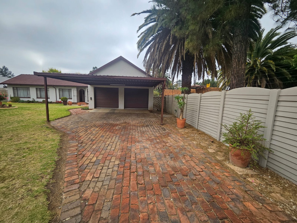- 5
- 3
- 2
- 330 m2
- 1 123 m2
Monthly Costs
Monthly Bond Repayment ZAR .
Calculated over years at % with no deposit. Change Assumptions
Affordability Calculator | Bond Costs Calculator | Bond Repayment Calculator | Apply for a Bond- Bond Calculator
- Affordability Calculator
- Bond Costs Calculator
- Bond Repayment Calculator
- Apply for a Bond
Bond Calculator
Affordability Calculator
Bond Costs Calculator
Bond Repayment Calculator
Contact Us

Disclaimer: The estimates contained on this webpage are provided for general information purposes and should be used as a guide only. While every effort is made to ensure the accuracy of the calculator, RE/MAX of Southern Africa cannot be held liable for any loss or damage arising directly or indirectly from the use of this calculator, including any incorrect information generated by this calculator, and/or arising pursuant to your reliance on such information.
Mun. Rates & Taxes: ZAR 1762.00
Property description
SPACIOUS FIVE BEDROOM HOME | PET FRIENDLY GARDEN | WATER STORAGE TANKS
Why to Buy?
- Five bedrooms
- Three bathrooms - one being an onsuite to the main bedroom
- Two lounges and dining room
- Spacious covered patio and established garden
- Double garage plus additional parking
- Comprehensive security (Alarm, CCTV, Access Gate, Burglar Bars and Security Gates)
- Fiber connectivity
- Water storage tanks
- Wheelchair friendly access
- Pets allowed
This substantial residence is ideally situated within a desirable suburban location offering an expansive 1123 sqm erf with a generous 330 sqm under roof. Designed for comfortable family living the property presents a harmonious blend of spacious interiors and well appointed outdoor areas. The interior features two distinct lounges and a dedicated dining room providing versatile spaces for gatherings. The well equipped kitchen, complete with a pantry forms the heart of the home with an open plan design enhancing flow and connectivity.
Accommodation comprises five well proportioned bedrooms each benefiting from ample natural light. The master suite includes a private onsuite bathroom while the remaining bedrooms share two additional bathrooms. Several bedrooms are fitted with extensive built-in wardrobes and dedicated desk areas, offering practical storage and functional workspaces.
The exterior boasts a spacious covered patio perfect for al fresco dining room and outdoor relaxation overlooking a meticulously maintained garden with mature trees. The property further benefits from paving, a driveway, two garages and an additional parking bay. Pets are permitted, enhancing the family friendly appeal. Security is comprehensively addressed with an alarm system, access gate, CCTV surveillance, a fully walled perimeter, burglar bars and security gates. Modern conveniences include fiber connectivity, water tanks and wheelchair friendly access.
This suburban property offers convenient access to local amenities and essential services. Its established setting provides a tranquil environment while remaining connected to urban infrastructure.
E & OE
Property Details
- 5 Bedrooms
- 3 Bathrooms
- 2 Garages
- 1 Ensuite
- 2 Lounges
- 1 Dining Area
Property Features
- Patio
- Laundry
- Wheelchair Friendly
- Pets Allowed
- Access Gate
- Alarm
- Kitchen
- Pantry
- Entrance Hall
- Paving
- Garden
- Beautiful Garden
- Carport
- Water Tank
| Bedrooms | 5 |
| Bathrooms | 3 |
| Garages | 2 |
| Floor Area | 330 m2 |
| Erf Size | 1 123 m2 |
Contact the Agent

Sharlotte Mlotshwa
Candidate Property Practitioner
