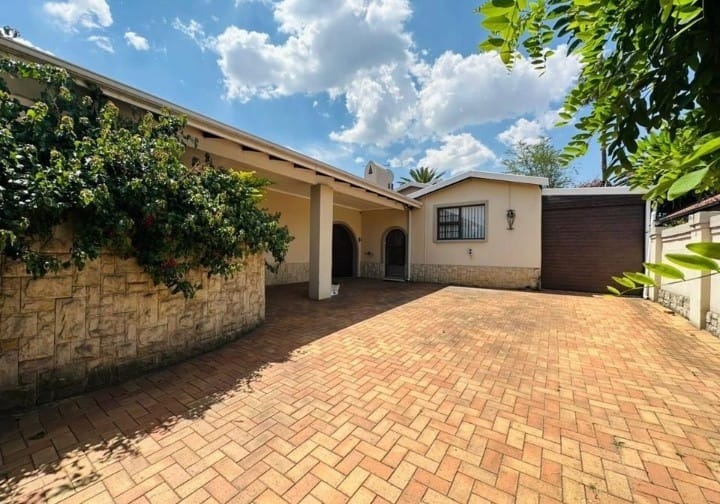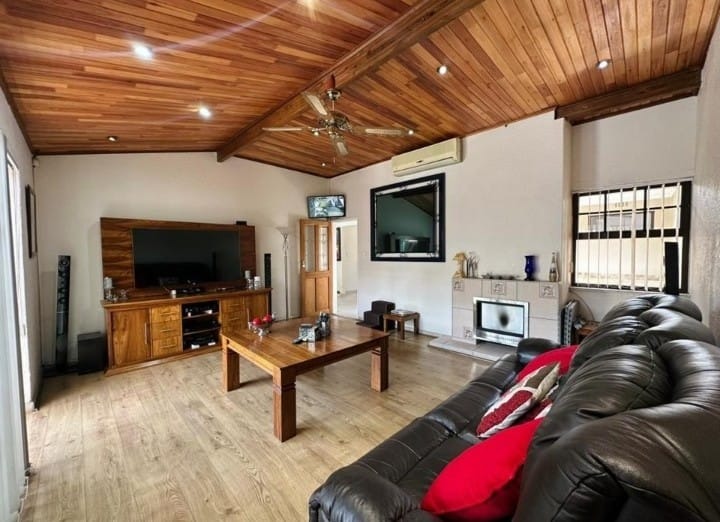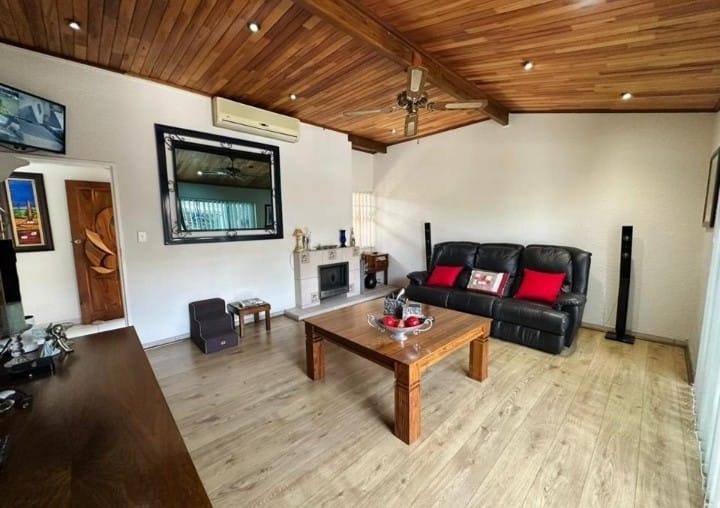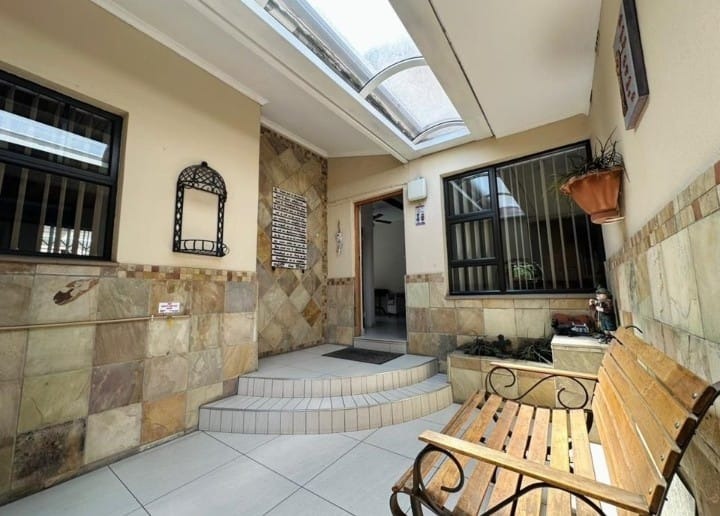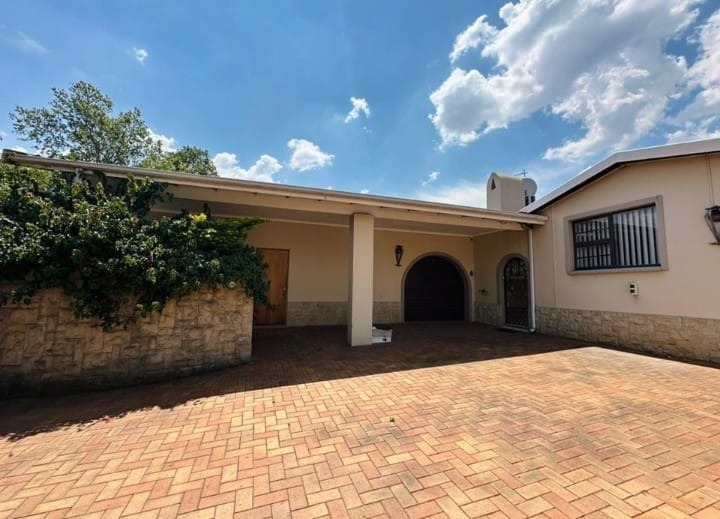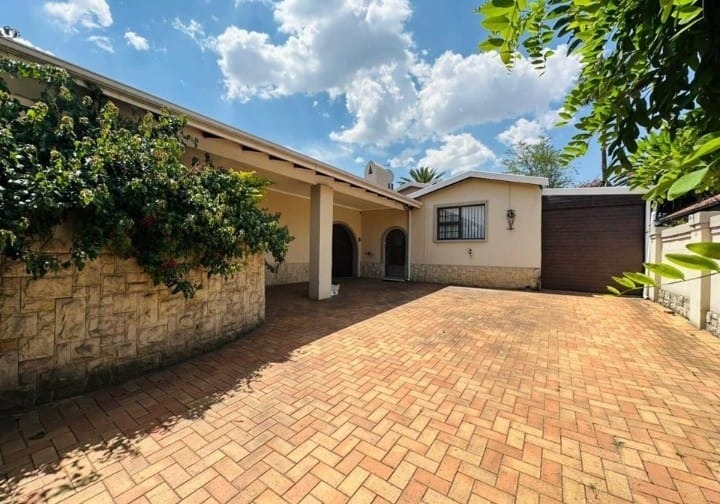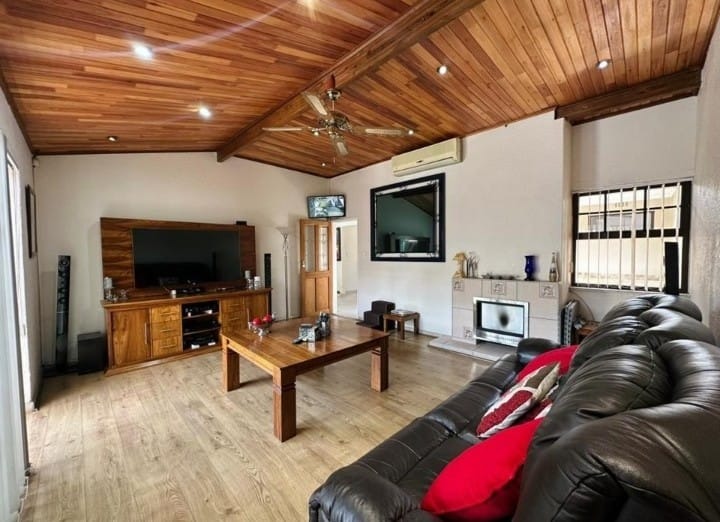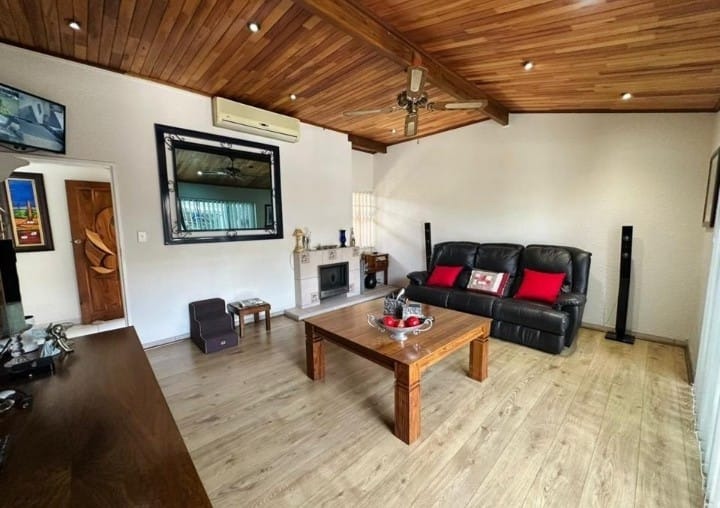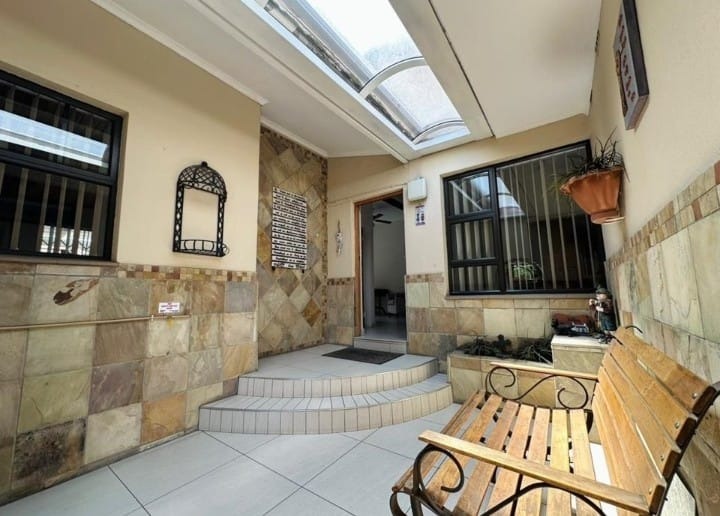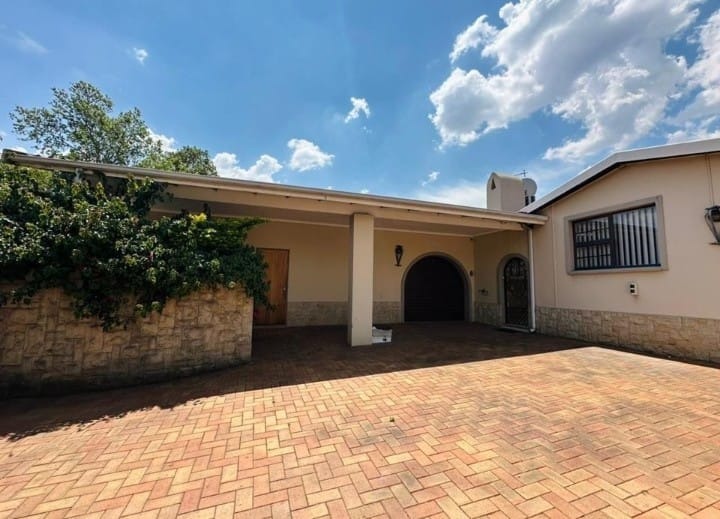- 4
- 3
- 3
- 1 081 m2
- 1 081 m2
Monthly Costs
Monthly Bond Repayment ZAR .
Calculated over years at % with no deposit. Change Assumptions
Affordability Calculator | Bond Costs Calculator | Bond Repayment Calculator | Apply for a Bond- Bond Calculator
- Affordability Calculator
- Bond Costs Calculator
- Bond Repayment Calculator
- Apply for a Bond
Bond Calculator
Affordability Calculator
Bond Costs Calculator
Bond Repayment Calculator
Contact Us

Disclaimer: The estimates contained on this webpage are provided for general information purposes and should be used as a guide only. While every effort is made to ensure the accuracy of the calculator, RE/MAX of Southern Africa cannot be held liable for any loss or damage arising directly or indirectly from the use of this calculator, including any incorrect information generated by this calculator, and/or arising pursuant to your reliance on such information.
Mun. Rates & Taxes: ZAR 2195.00
Monthly Levy: ZAR 2195.00
Property description
WHY BUY??
* 4 Bedrooms, 3 Bathrooms (1 Ensuite)
* 2 Lounges with Vaulted Wooden Ceilings
* Swimming Pool, Lapa & Built-in Braai
* 3 Garages & 3 Parking Spaces
* Solar Panels & Battery Inverter
* Fibre Connectivity
* Burglar Bars & Security Gate
* Spacious 1081 sqm Erf Size
Discover this inviting family home, ideally situated in the established suburban area of Brackendowns, Alberton, South Africa. From the moment you arrive, the property presents a welcoming kerb appeal with its spacious, well-maintained brick-paved driveway and a covered carport, offering ample parking for multiple vehicles. The attractive stone-faced wall, adorned with lush climbing greenery, and classic arched doorways create a charming first impression, complemented by visible security bars and a security gate for peace of mind.
Step inside to a generously proportioned residence boasting a substantial 1081 sqm floor size, designed for comfortable family living. The interior features two distinct lounges, each highlighted by striking vaulted wooden plank ceilings, recessed lighting, and light wood-look flooring, creating an airy and warm ambiance. A functional tiled fireplace adds character, while wall-mounted air conditioning units ensure year-round comfort. The home also includes a dedicated dining room and a well-appointed kitchen, perfect for culinary pursuits and family meals.
Accommodation comprises four spacious bedrooms and three bathrooms, including a private ensuite, providing ample personal space and convenience for all residents. The thoughtful layout ensures a seamless flow between living areas, catering to both relaxation and entertaining.
Outdoor living is a delight with a private garden, a refreshing swimming pool, and a lapa, ideal for hosting gatherings. A built-in braai further enhances the entertainment possibilities. Practicality is addressed with three garages and three additional parking spaces, ensuring secure vehicle storage. The property is equipped with modern amenities including solar panels and a battery inverter for energy efficiency, alongside fibre connectivity, making it a truly contemporary home.
Property Details
- 4 Bedrooms
- 3 Bathrooms
- 3 Garages
- 1 Ensuite
- 2 Lounges
- 1 Dining Area
Property Features
- Pool
- Kitchen
- Lapa
- Built In Braai
- Entrance Hall
- Garden
- Family TV Room
| Bedrooms | 4 |
| Bathrooms | 3 |
| Garages | 3 |
| Floor Area | 1 081 m2 |
| Erf Size | 1 081 m2 |
