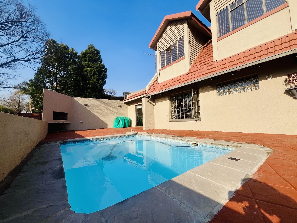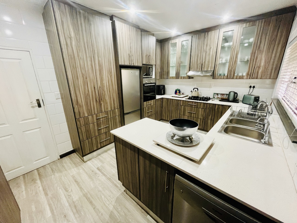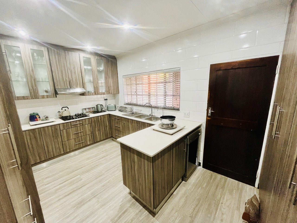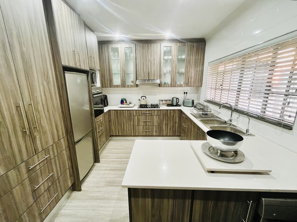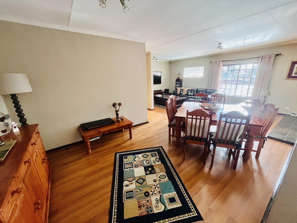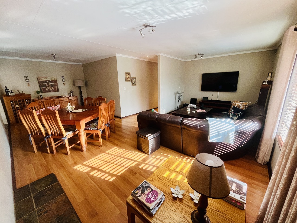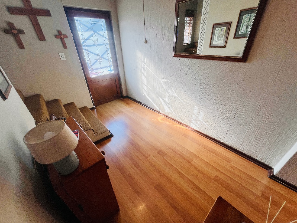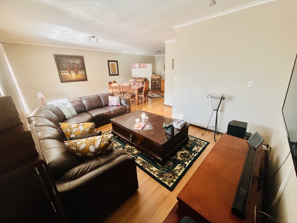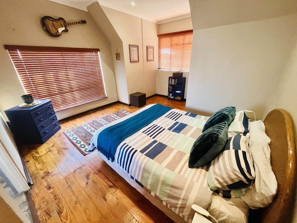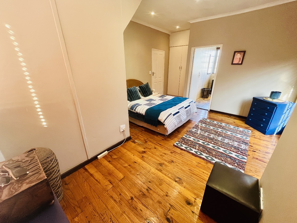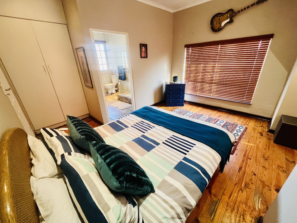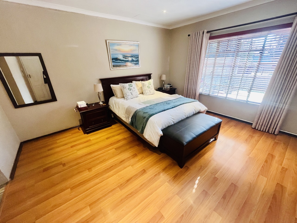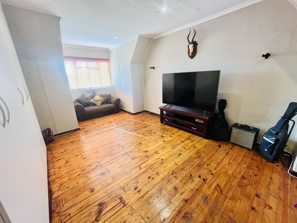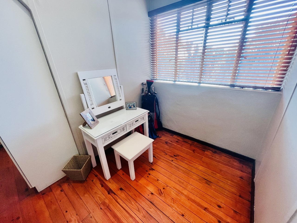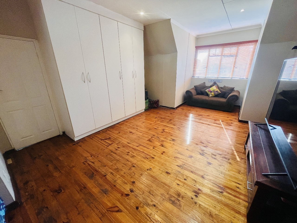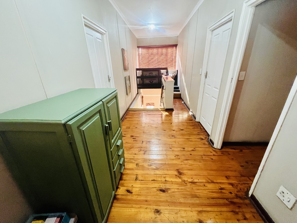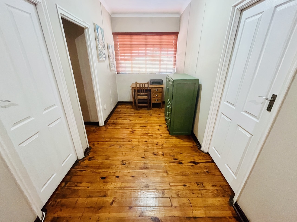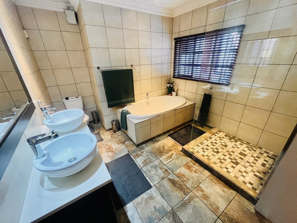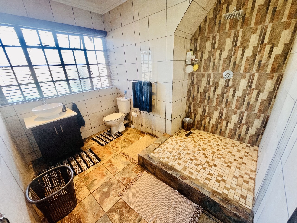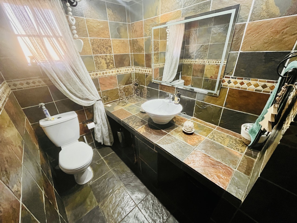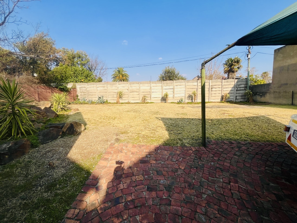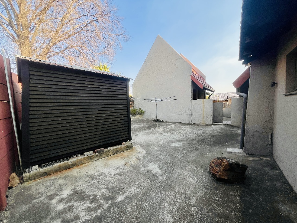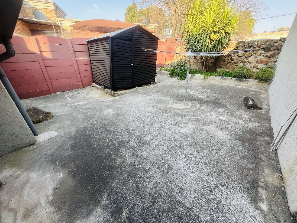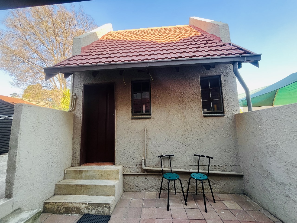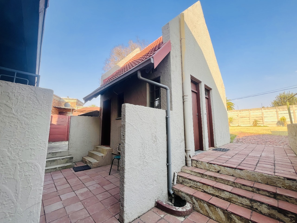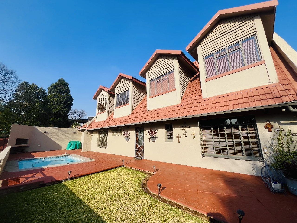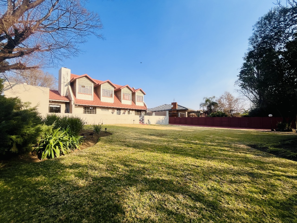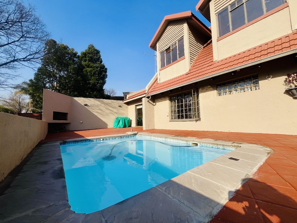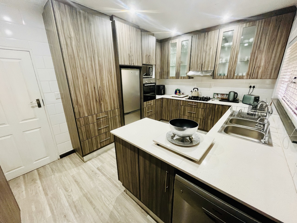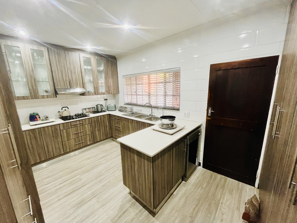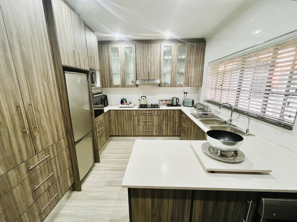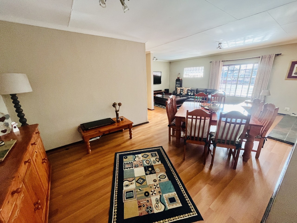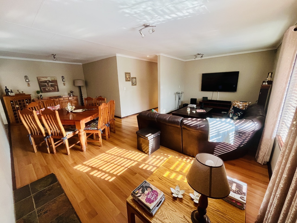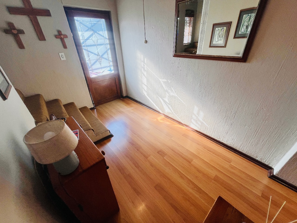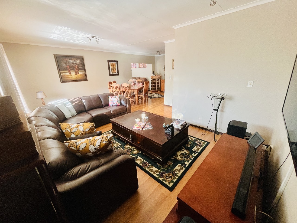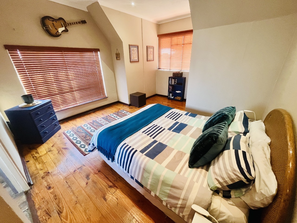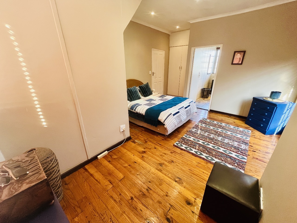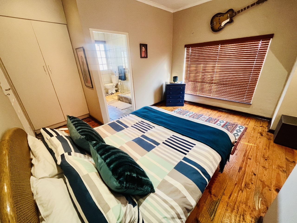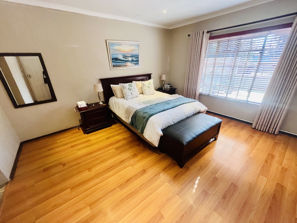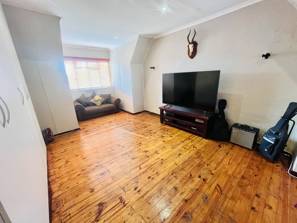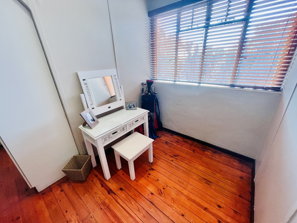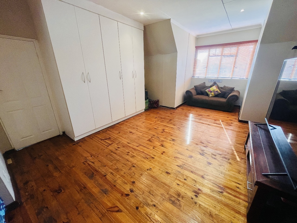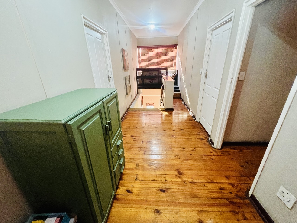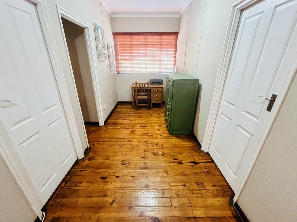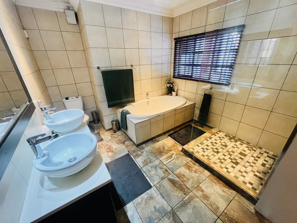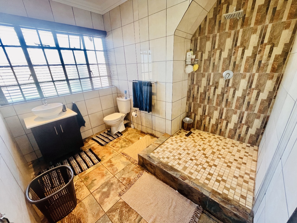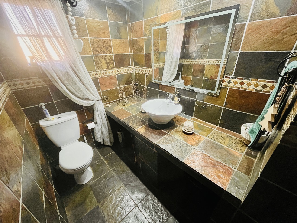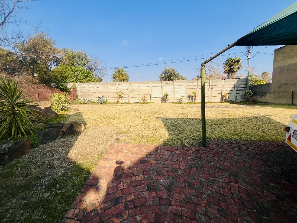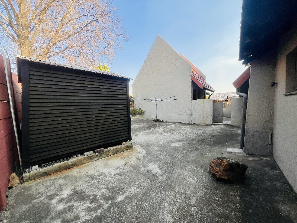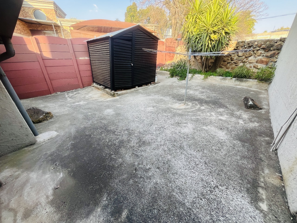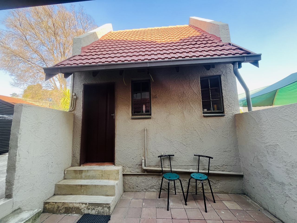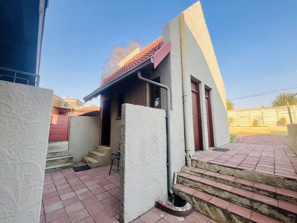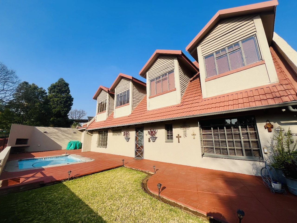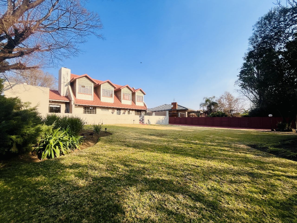- 4
- 3
- 1
- 1 m2
- 1 390 m2
Monthly Costs
Monthly Bond Repayment ZAR .
Calculated over years at % with no deposit. Change Assumptions
Affordability Calculator | Bond Costs Calculator | Bond Repayment Calculator | Apply for a Bond- Bond Calculator
- Affordability Calculator
- Bond Costs Calculator
- Bond Repayment Calculator
- Apply for a Bond
Bond Calculator
Affordability Calculator
Bond Costs Calculator
Bond Repayment Calculator
Contact Us

Disclaimer: The estimates contained on this webpage are provided for general information purposes and should be used as a guide only. While every effort is made to ensure the accuracy of the calculator, RE/MAX of Southern Africa cannot be held liable for any loss or damage arising directly or indirectly from the use of this calculator, including any incorrect information generated by this calculator, and/or arising pursuant to your reliance on such information.
Mun. Rates & Taxes: ZAR 1295.00
Property description
FOUR LUXURIOUS BEDROOMS | OPEN PLAN LIVING AREAS | SWIMMING POOL | BRAAI AREA | STAFF ACCOMMODATION
Why to Buy?
- Four bedrooms
- Three Bathrooms of which two are on-suite
- Modern kitchen with pantry
- Open-plan living and dining area
- Private swimming pool and braai room
- Expansive garden and paved deck
- Staff accommodation
- Single garage and two parking spaces
- Secure access gate and fully walled
- Scenic views
Nestled in the desirable suburban enclave of Brackendowns Alberton, this distinguished residence presents an immediate impression of refined elegance. Its captivating multi-dormer architecture crowned by a classic red-tiled roof is set against a backdrop of a sprawling meticulously maintained front lawn and mature trees offering a serene and welcoming approach. This sought-after location provides a tranquil residential setting with convenient access to local amenities.
Step inside to discover an expansive open-plan living and dining area where warm wooden flooring and abundant natural light create an inviting ambiance perfect for both sophisticated entertaining and relaxed family life. The heart of this home is a contemporary kitchen a culinary haven boasting sleek wood-grain cabinetry, pristine white quartz countertops and a full suite of integrated stainless steel appliances including a gas hob and built-in oven. A dedicated pantry ensures exceptional storage and seamless functionality. The property features four generously proportioned bedrooms each a private sanctuary complemented by three luxurious bathrooms two of which are elegant on-suites.
Outside a sparkling private swimming pool complete with a built-in outdoor braai area and spacious paved deck, promises idyllic leisure and al fresco dining. The expansive garden, staff quarters, a single garage and two additional parking spaces enhance this exceptional offering. Security is paramount with an access gate and fully walled perimeter ensuring peace of mind.
E&OE
Property Details
- 4 Bedrooms
- 3 Bathrooms
- 1 Garages
- 2 Ensuite
- 1 Lounges
- 1 Dining Area
Property Features
- Pool
- Staff Quarters
- Storage
- Pets Allowed
- Access Gate
- Scenic View
- Kitchen
- Built In Braai
- Fire Place
- Pantry
- Entrance Hall
- Paving
- Garden
- Family TV Room
| Bedrooms | 4 |
| Bathrooms | 3 |
| Garages | 1 |
| Floor Area | 1 m2 |
| Erf Size | 1 390 m2 |
Contact the Agent

Joan Shamshum
Candidate Property Practitioner

Roger De Sousa
Candidate Property Practitioner
