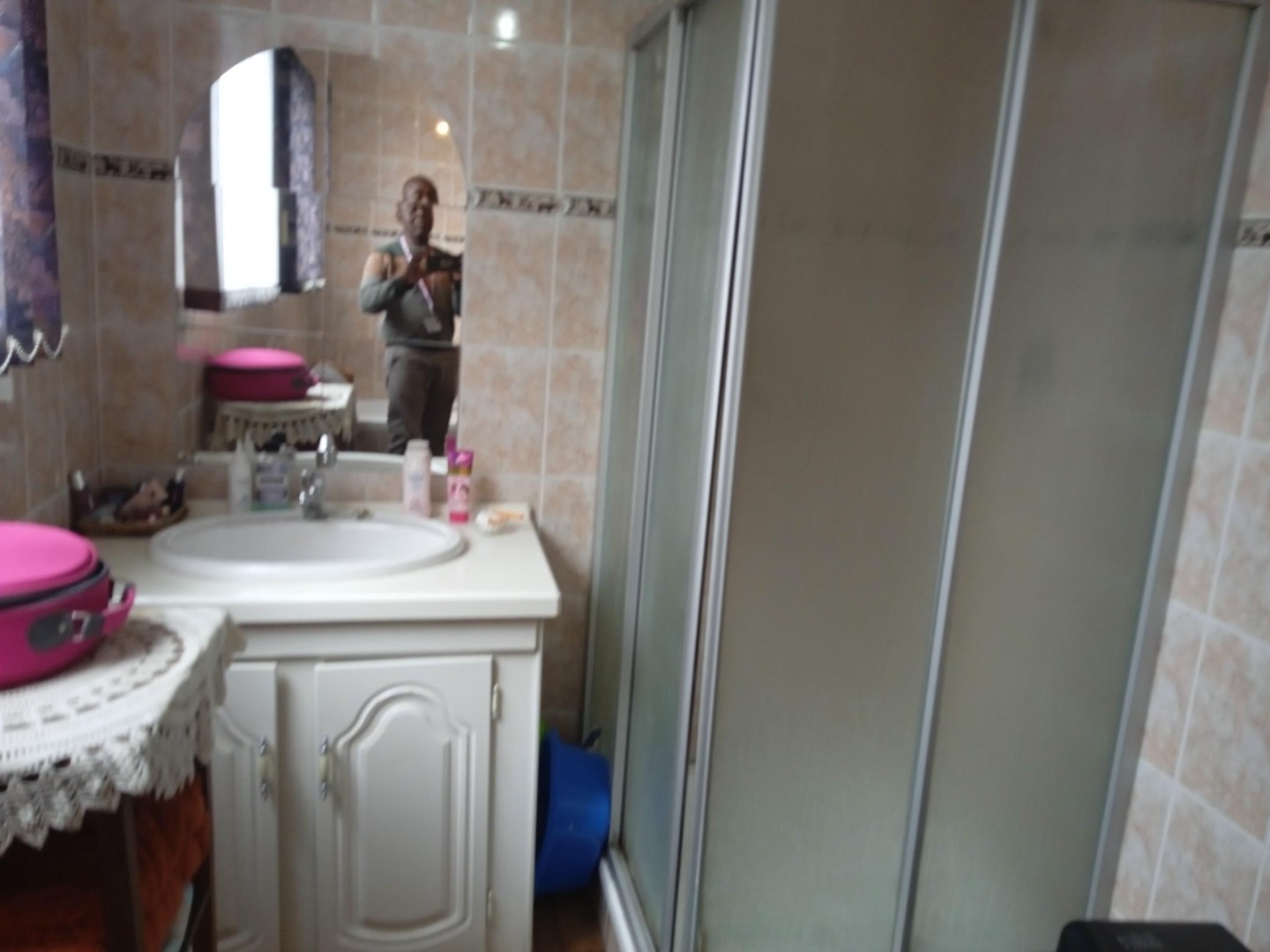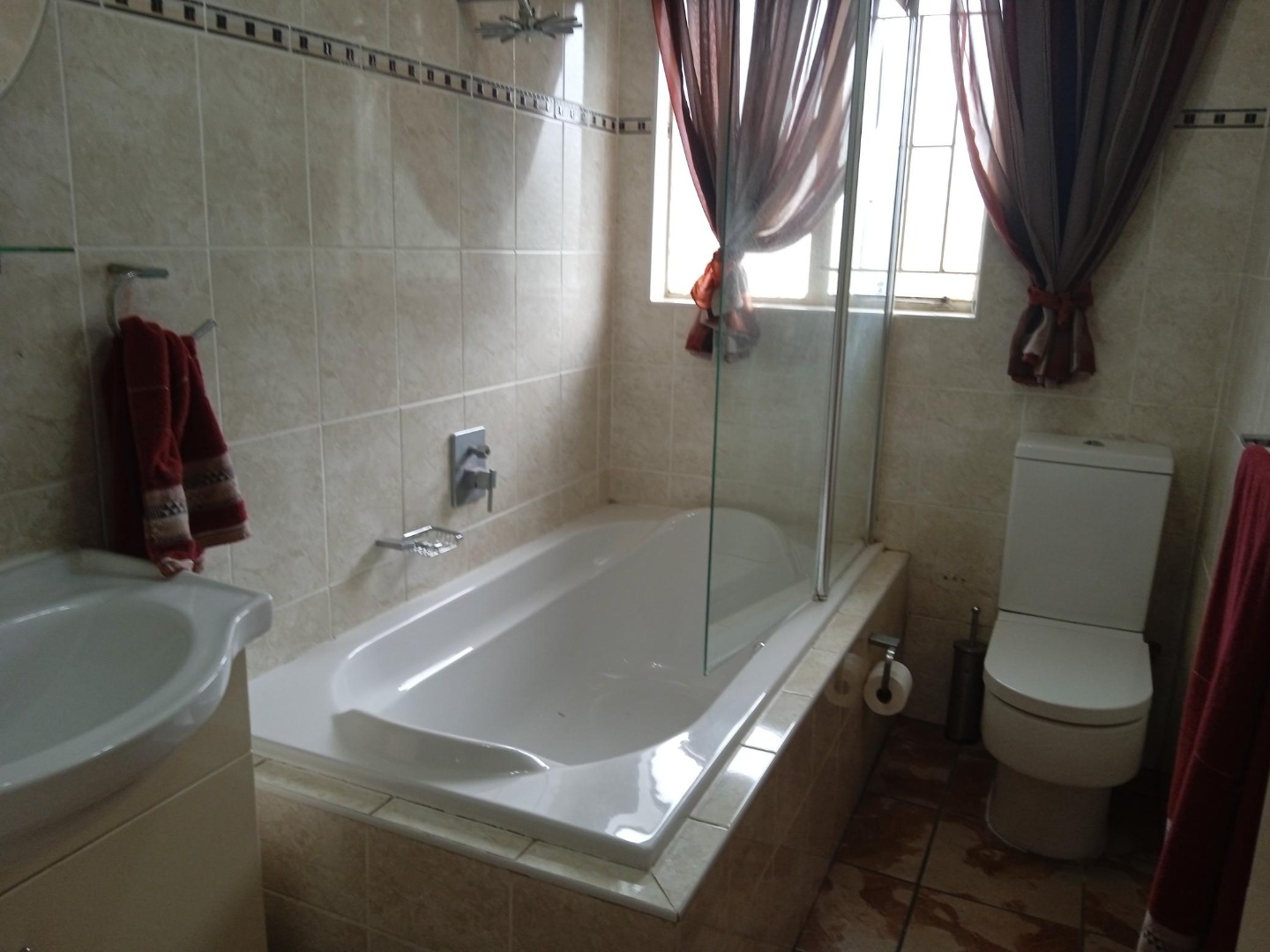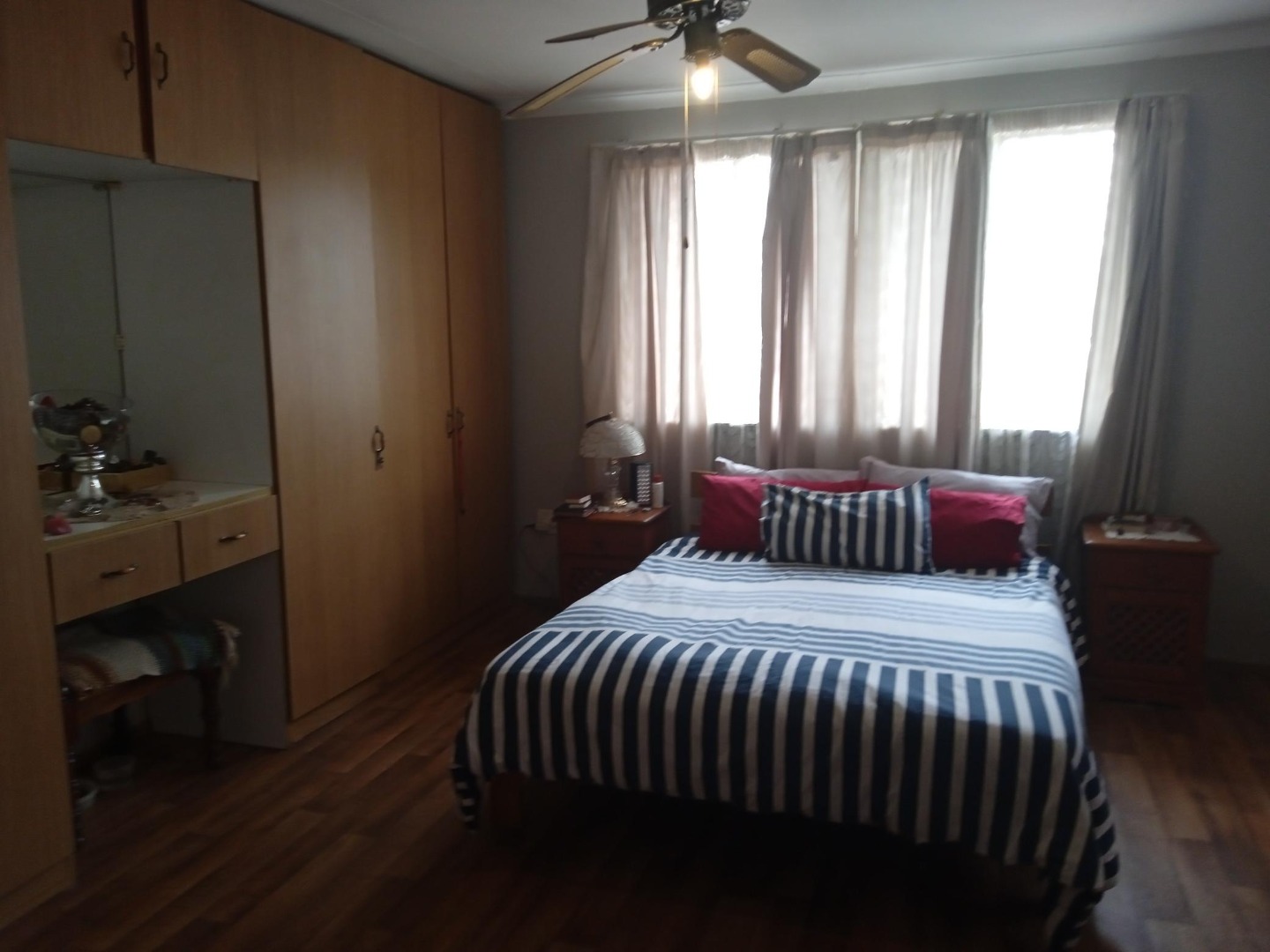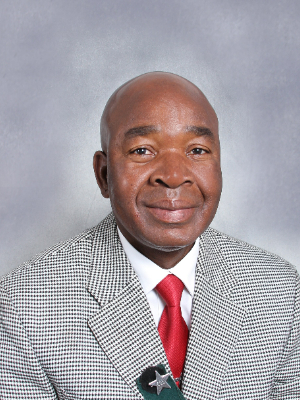- 4
- 3
- 2
- 809 m2
Monthly Costs
Monthly Bond Repayment ZAR .
Calculated over years at % with no deposit. Change Assumptions
Affordability Calculator | Bond Costs Calculator | Bond Repayment Calculator | Apply for a Bond- Bond Calculator
- Affordability Calculator
- Bond Costs Calculator
- Bond Repayment Calculator
- Apply for a Bond
Bond Calculator
Affordability Calculator
Bond Costs Calculator
Bond Repayment Calculator
Contact Us

Disclaimer: The estimates contained on this webpage are provided for general information purposes and should be used as a guide only. While every effort is made to ensure the accuracy of the calculator, RE/MAX of Southern Africa cannot be held liable for any loss or damage arising directly or indirectly from the use of this calculator, including any incorrect information generated by this calculator, and/or arising pursuant to your reliance on such information.
Mun. Rates & Taxes: ZAR 1200.00
Property description
Discover this spacious family home nestled in the established suburban area of Brackendowns, Alberton. This property offers a generous 809 sqm erf, providing ample space for comfortable living and outdoor enjoyment. Brackendowns is a well-regarded metropolitan suburb, known for its family-friendly environment and convenient access to local amenities. Upon entering, you are greeted by an entrance hall leading to multiple living areas designed for family comfort. The interior features two lounges, a dedicated dining room, and an additional family/TV room, offering versatile spaces for relaxation and entertainment. Large windows invite natural light, complementing the tiled flooring found throughout the main living zones. While the home presents a traditional aesthetic, it offers a solid foundation for modern updates to suit your personal style. The functional kitchen is equipped with ample wooden cabinetry, a built-in oven and stovetop, and includes a scullery and pantry for enhanced convenience and storage. This practical layout supports daily family life, with potential for a contemporary transformation. The property boasts four well-proportioned bedrooms and three bathrooms, ensuring privacy and comfort for all residents. Built-in wardrobes and shelving provide practical storage solutions, while a dedicated study offers an ideal space for remote work or quiet contemplation. Outdoor living is a highlight, featuring a private swimming pool set within a mature, lush garden – perfect for South African summers. A covered patio provides an inviting space for outdoor dining and entertaining. The property also includes a double garage and additional parking, along with staff quarters and a laundry room, adding to its practical appeal. Security is well-addressed with an alarm system, access gate, fence, and burglar bars, ensuring peace of mind. A solar water heater contributes to energy efficiency. Key Features: * 4 Bedrooms, 3 Bathrooms * 2 Lounges, Dining Room, Family/TV Room * Dedicated Study * Functional Kitchen with Scullery and Pantry * Private Swimming Pool and Mature Garden * Covered Outdoor Patio * Double Garage and Additional Parking * Staff Quarters and Laundry * Alarm System, Access Gate, Fence, Burglar Bars * Solar Water Heater
Property Details
- 4 Bedrooms
- 3 Bathrooms
- 2 Garages
- 2 Lounges
- 1 Dining Area
- 1 Flatlet
Property Features
- Study
- Pool
- Staff Quarters
- Laundry
- Pets Allowed
- Fence
- Access Gate
- Alarm
- Kitchen
- Pantry
- Entrance Hall
- Garden
- Family TV Room
| Bedrooms | 4 |
| Bathrooms | 3 |
| Garages | 2 |
| Erf Size | 809 m2 |


















































