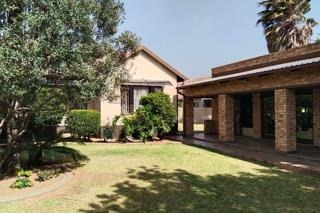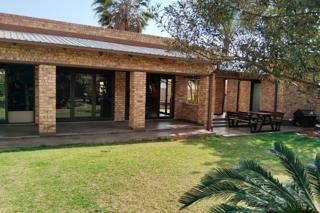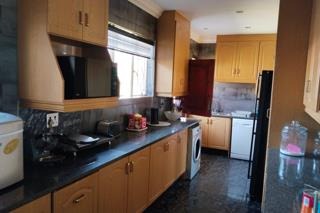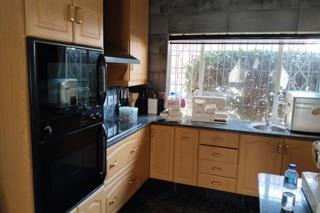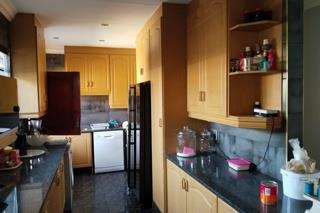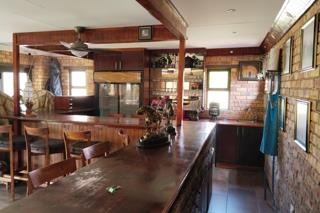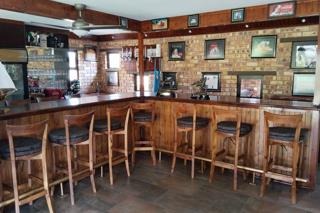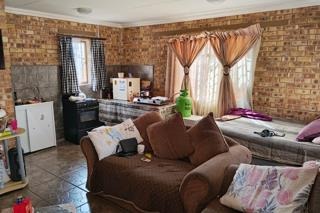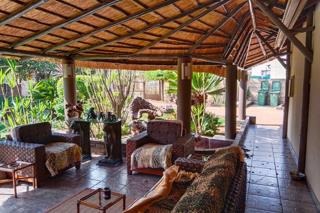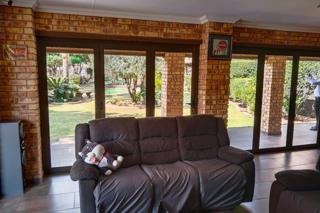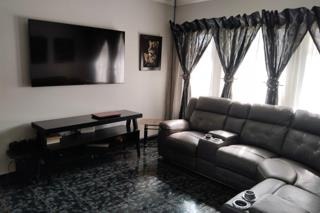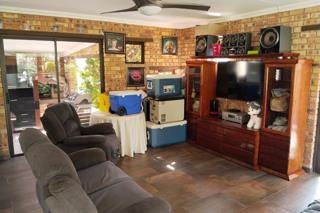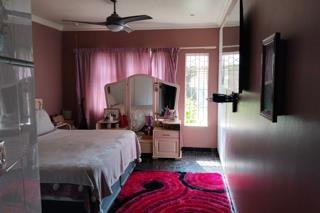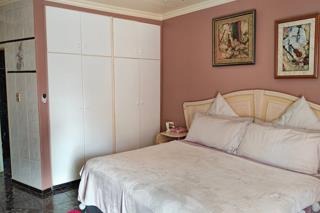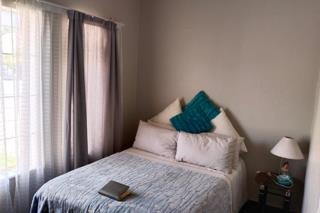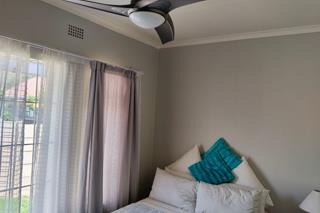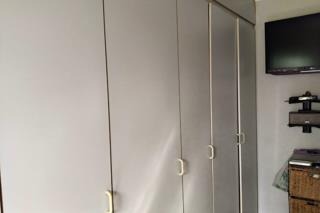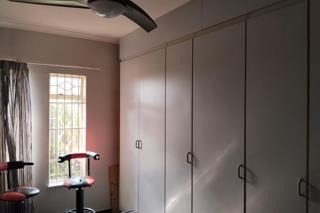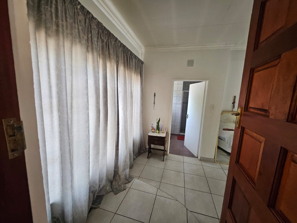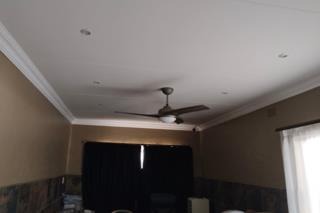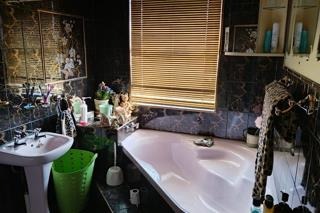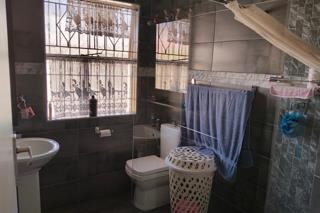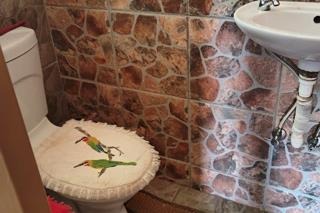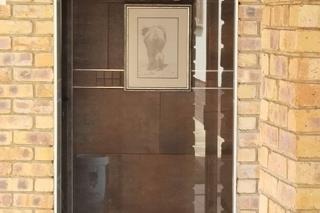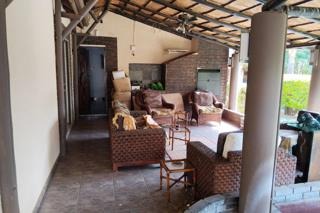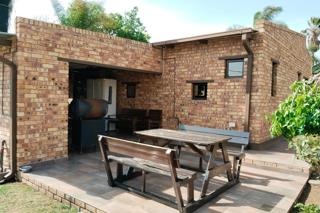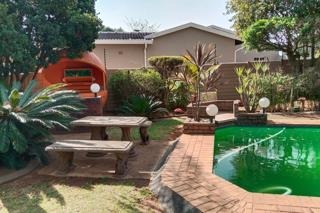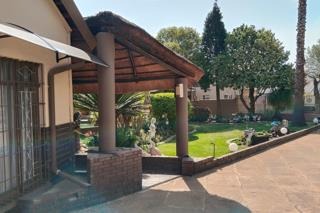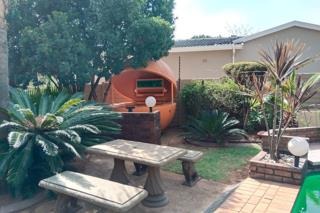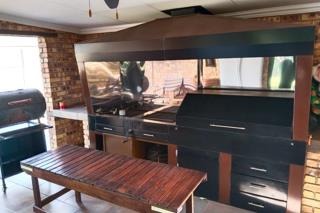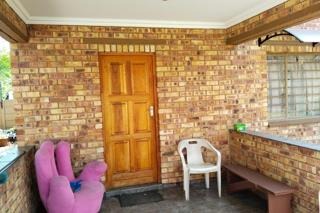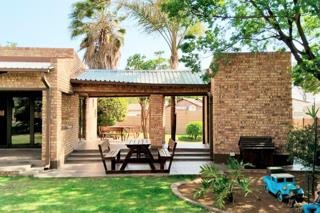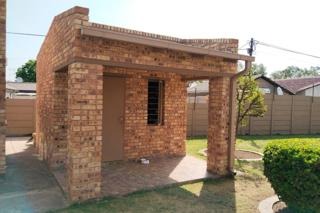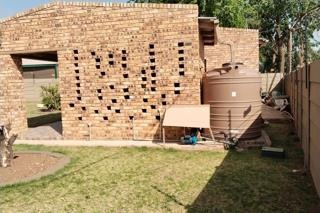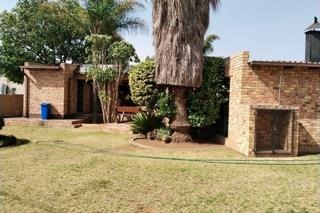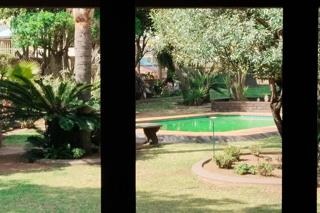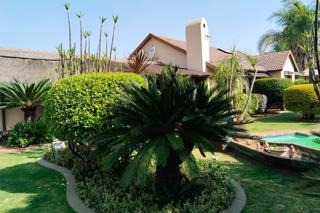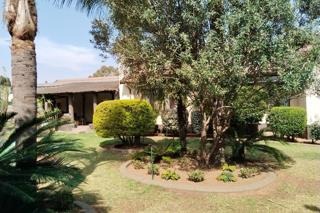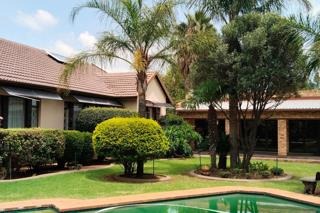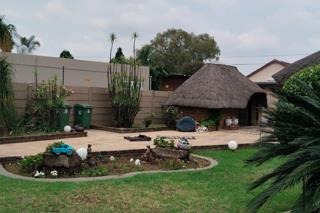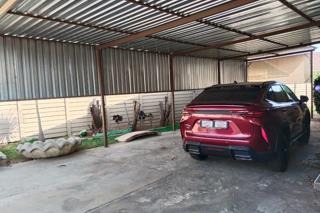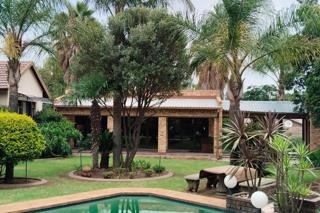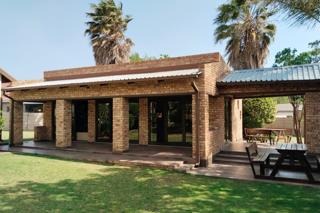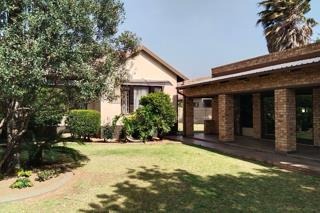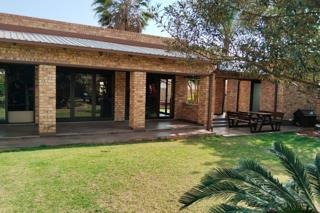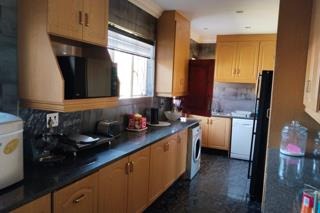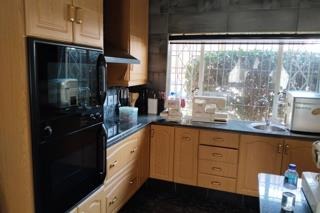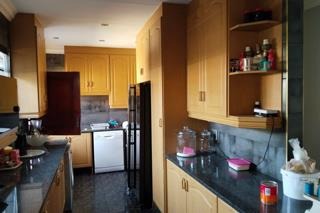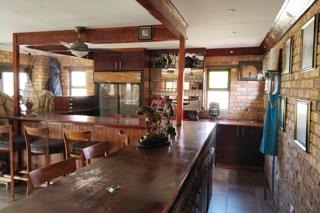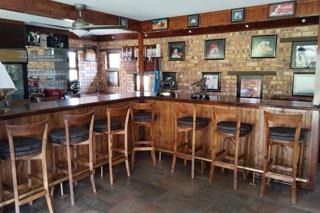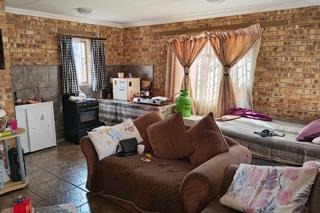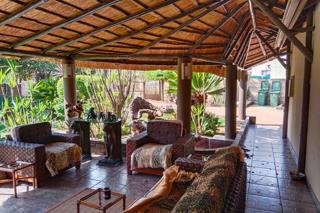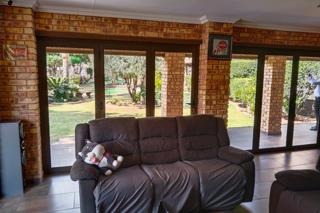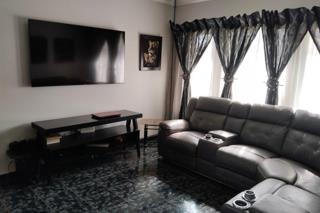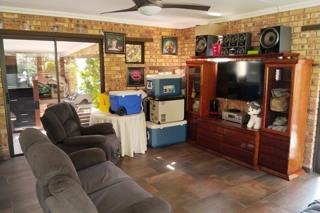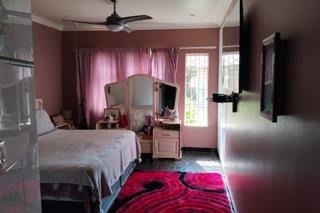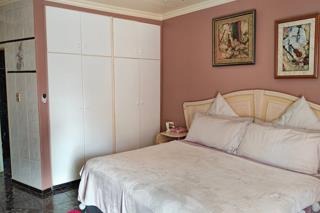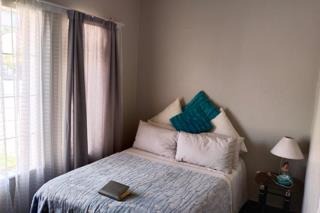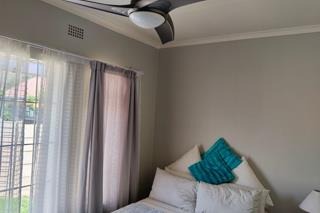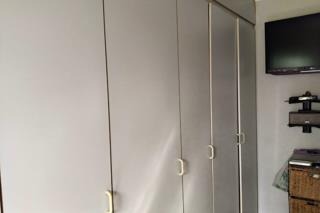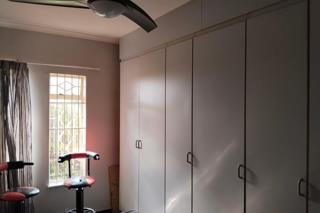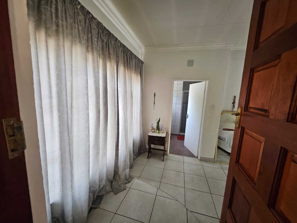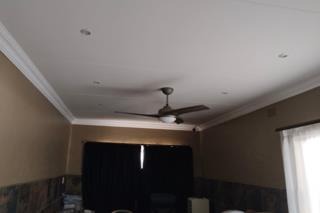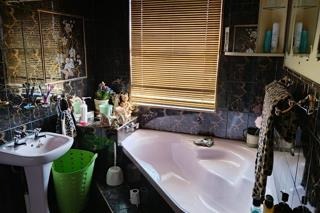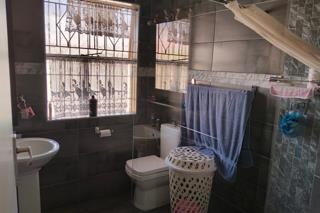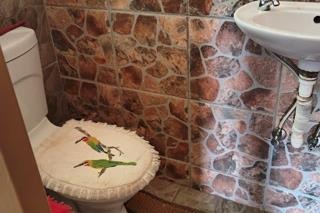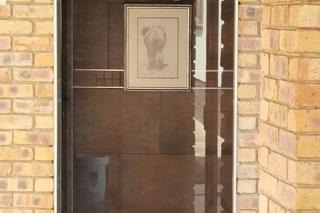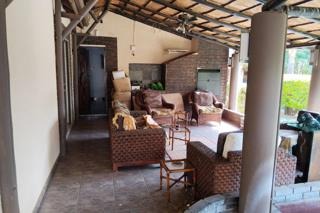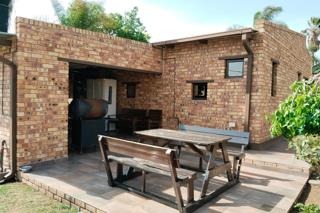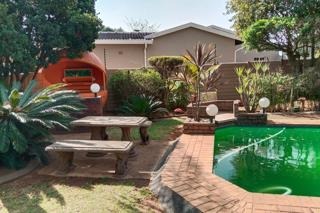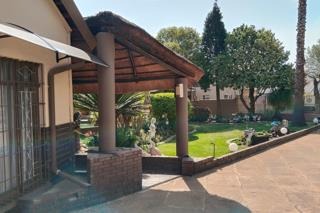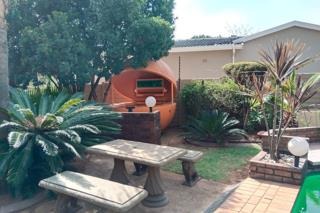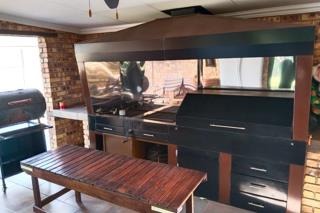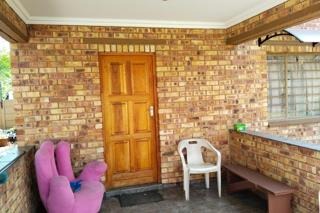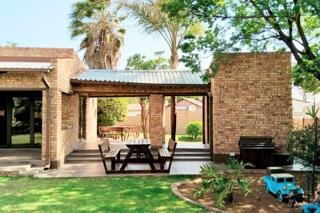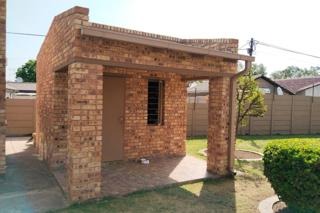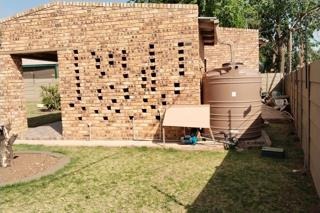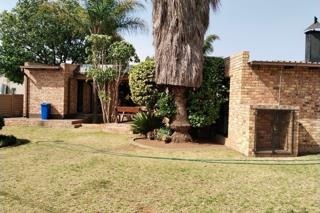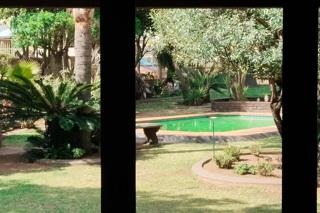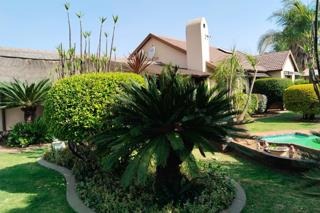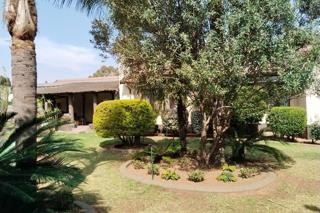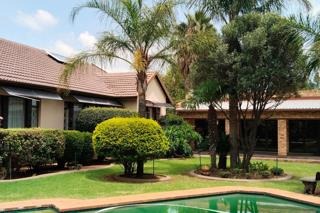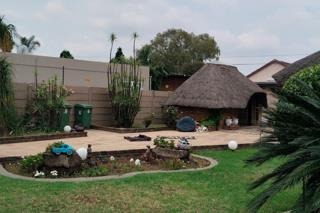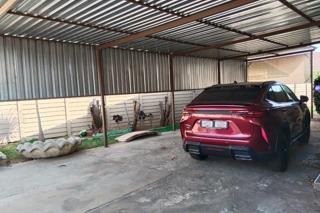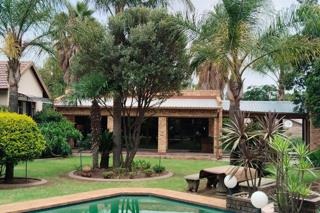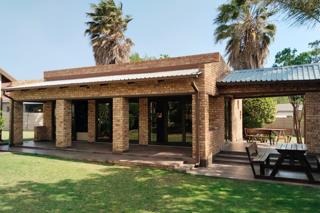- 4
- 2
- 400 m2
- 1 858 m2
Monthly Costs
Monthly Bond Repayment ZAR .
Calculated over years at % with no deposit. Change Assumptions
Affordability Calculator | Bond Costs Calculator | Bond Repayment Calculator | Apply for a Bond- Bond Calculator
- Affordability Calculator
- Bond Costs Calculator
- Bond Repayment Calculator
- Apply for a Bond
Bond Calculator
Affordability Calculator
Bond Costs Calculator
Bond Repayment Calculator
Contact Us

Disclaimer: The estimates contained on this webpage are provided for general information purposes and should be used as a guide only. While every effort is made to ensure the accuracy of the calculator, RE/MAX of Southern Africa cannot be held liable for any loss or damage arising directly or indirectly from the use of this calculator, including any incorrect information generated by this calculator, and/or arising pursuant to your reliance on such information.
Mun. Rates & Taxes: ZAR 1858.00
Property description
FOUR BEDROOM HOME | GARDEN WITH SWIMMING POOL AND PATIO | FLATLET
Why to Buy?
- Four bedrooms with built-in wardrobes
- Two bathrooms - one being an onsuite to the main bedroom
- Open plan lounge, dining room, kitchen and pantry
- Dedicated study
- Air conditioning
- Large pet friendly garden with a lapa and a built-in braai
- Swimming pool
- Flatlet
- Secure parking space on paved driveway
Discover this spacious family home nestled on a generous 1858 sqm erf in the desirable suburban area of Brackendowns Alberton. The property boasts a substantial 400 sqm floor size offering ample living space for a growing family. An inviting entrance hall leads into the well appointed interior.
The residence features an open plan layout encompassing a comfortable lounge, a dedicated dining room and a functional kitchen complete with a pantry. Enjoy entertaining with a built-in bar and the convenience of air conditioning throughout. A dedicated study provides a quiet space for work or hobbies. Four bedrooms including one with an onsuite bathroom offer private retreats complemented by a second full bathroom. Built-in wardrobes provide practical storage solutions and the home is designed to be wheelchair friendly. Security is enhanced with an alarm system, CCTV, electric fencing, an access gate, burglar bars and security gates ensuring peace of mind.
Step outside to an expansive, well maintained garden featuring a covered patio, lapa and a built-in braai perfect for outdoor gatherings. A swimming pool offers a refreshing escape while the sprinkler system keeps the garden lush. Six open parking spaces and a paved driveway provide ample parking. The property also includes a flatlet, outside toilets and fiber connectivity.
Brackendowns offers a tranquil suburban lifestyle with scenic views making it an ideal location for families. Pets are allowed adding to the home's family friendly appeal.
E&OE
Property Details
- 4 Bedrooms
- 2 Bathrooms
- 1 Ensuite
- 1 Lounges
- 1 Dining Area
Property Features
- Study
- Patio
- Pool
- Storage
- Wheelchair Friendly
- Aircon
- Pets Allowed
- Access Gate
- Alarm
- Scenic View
- Kitchen
- Lapa
- Built In Braai
- Pantry
- Entrance Hall
- Paving
- Garden
- Beautiful Garden
- Sprinkler System
- Sparkling Swimming Pool
- JoJo Water Storage Tank
| Bedrooms | 4 |
| Bathrooms | 2 |
| Floor Area | 400 m2 |
| Erf Size | 1 858 m2 |
Contact the Agent
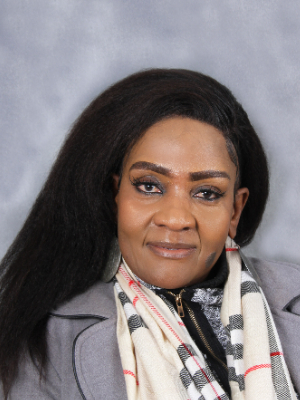
Sharlotte Mlotshwa
Candidate Property Practitioner
