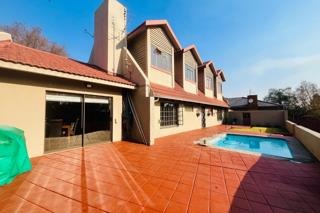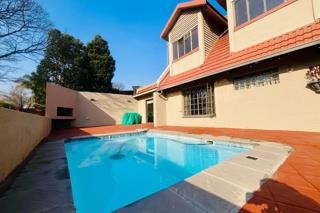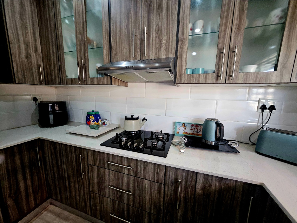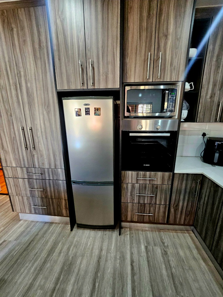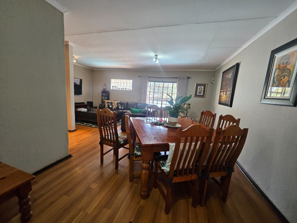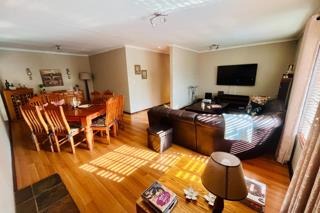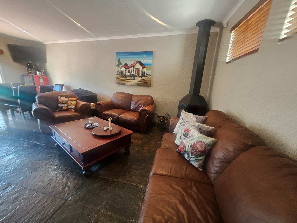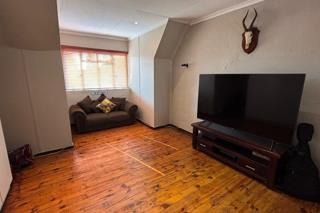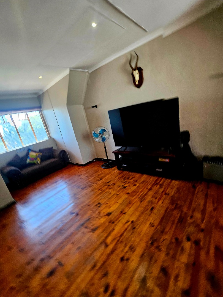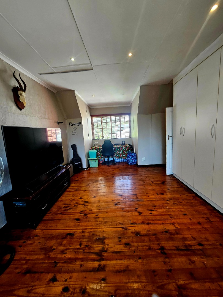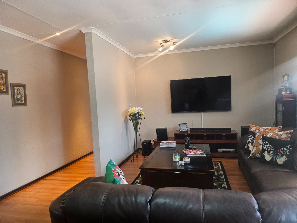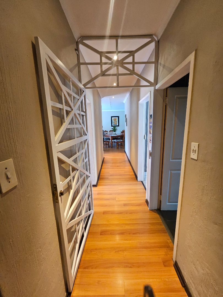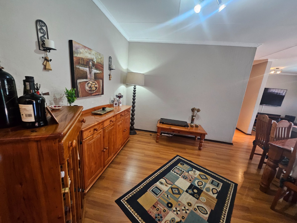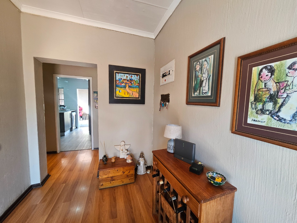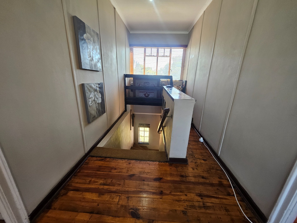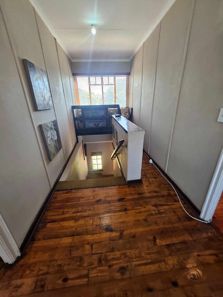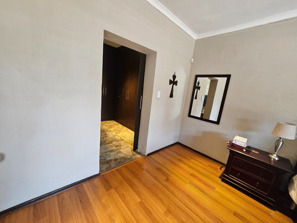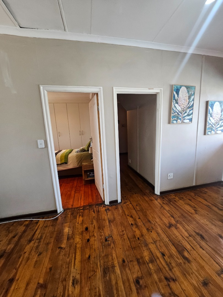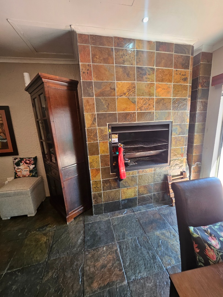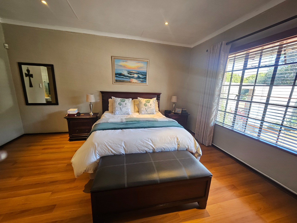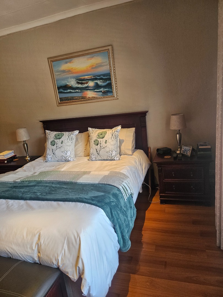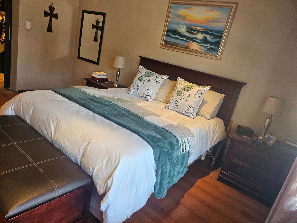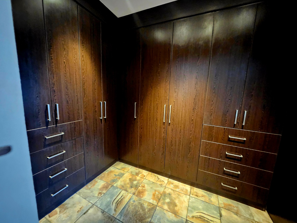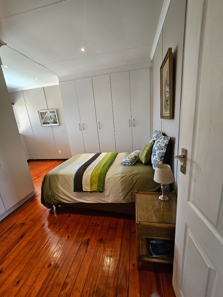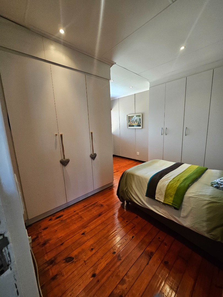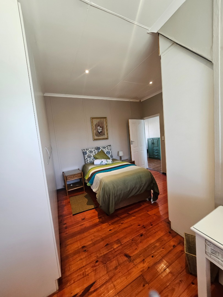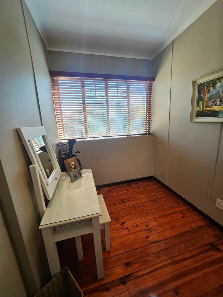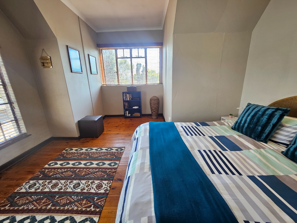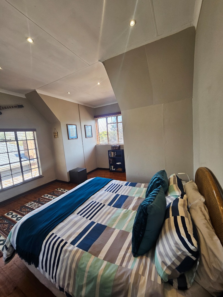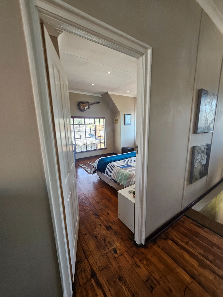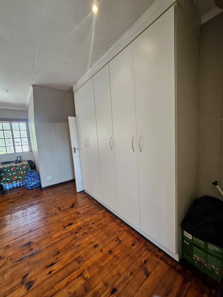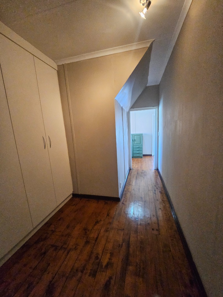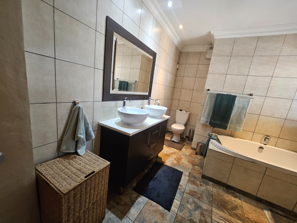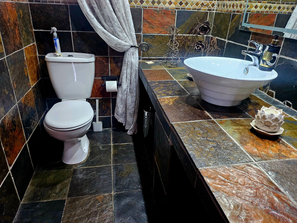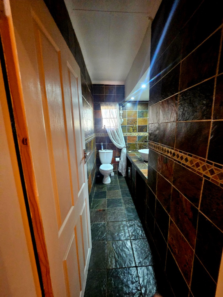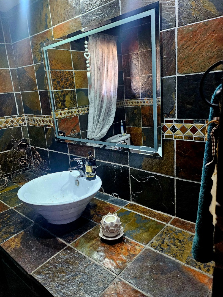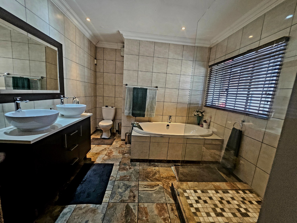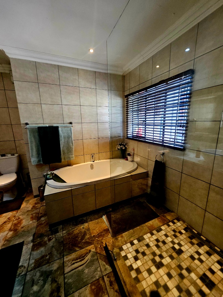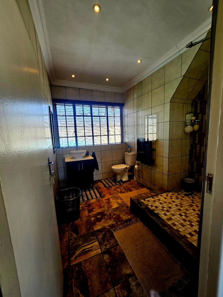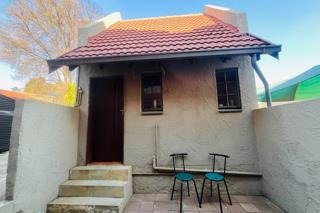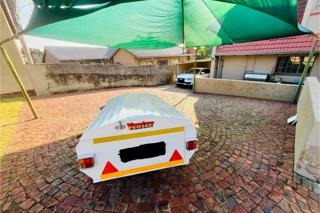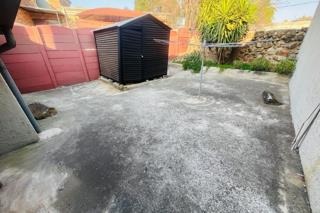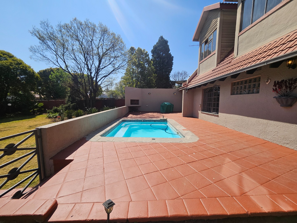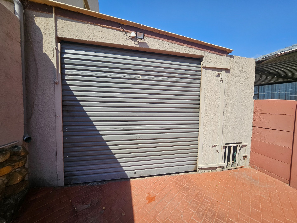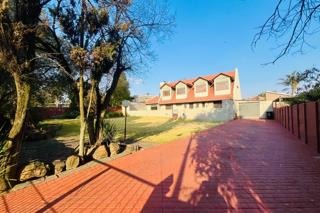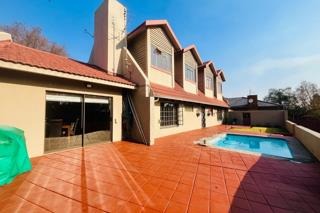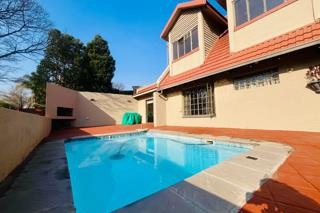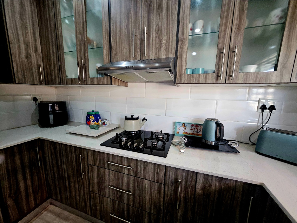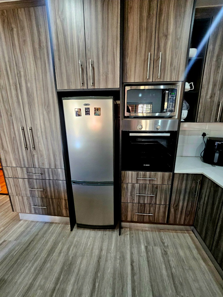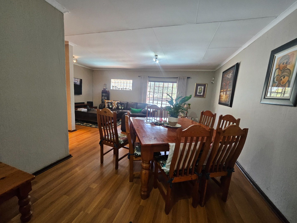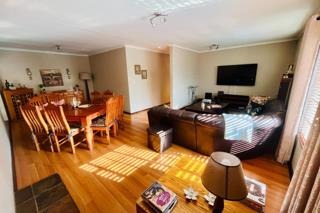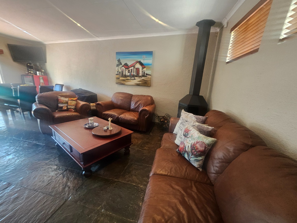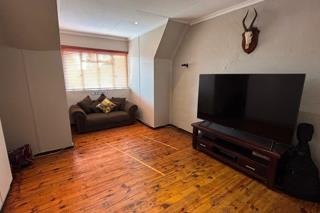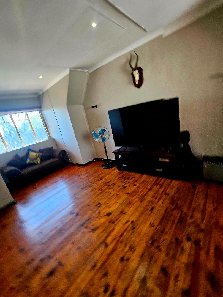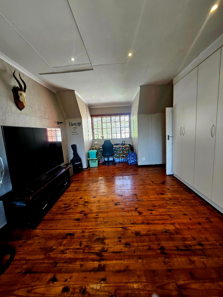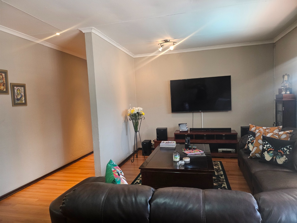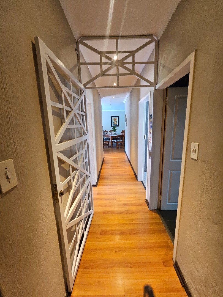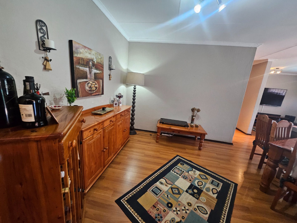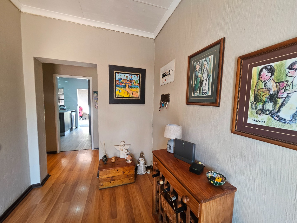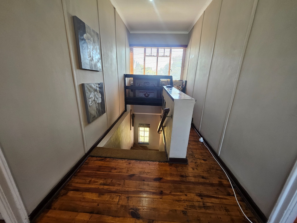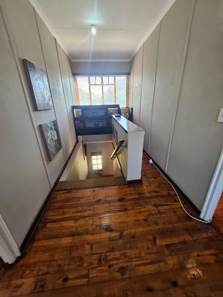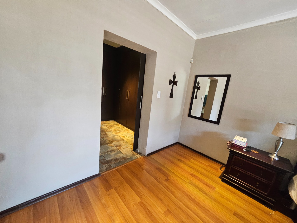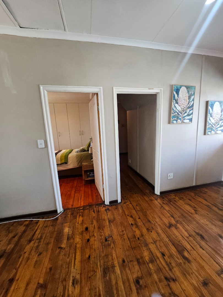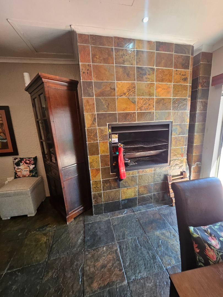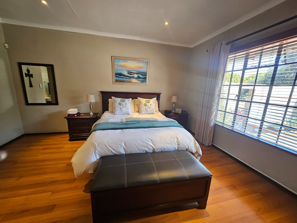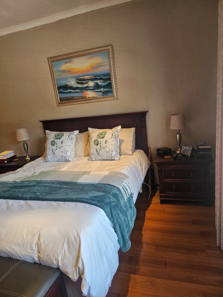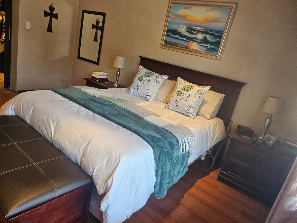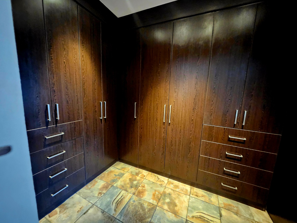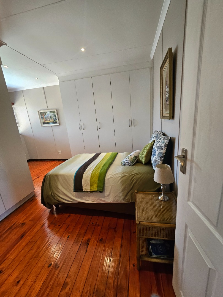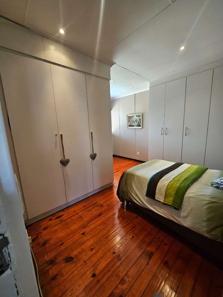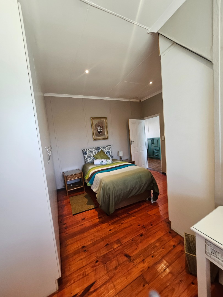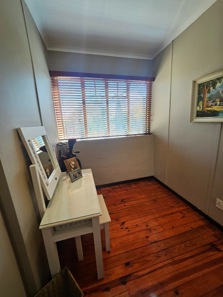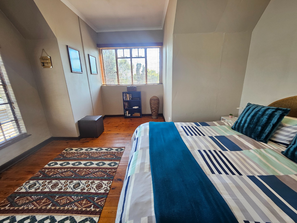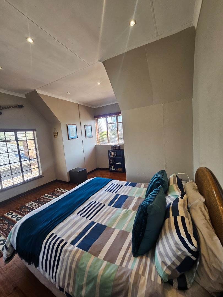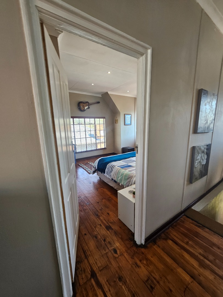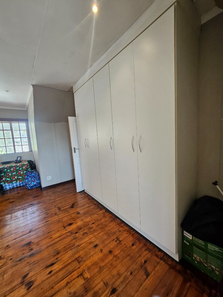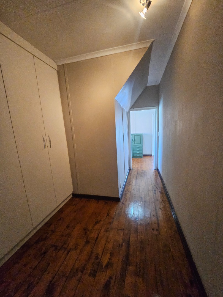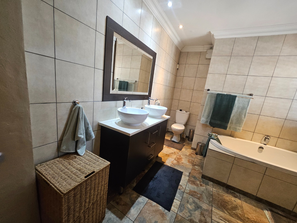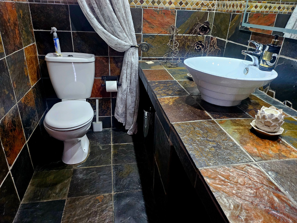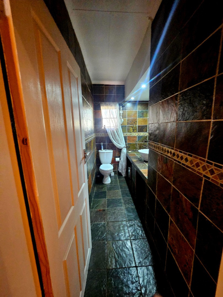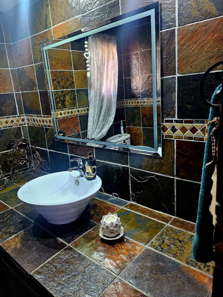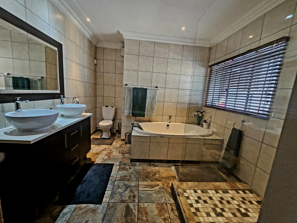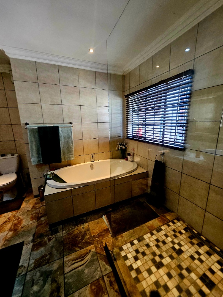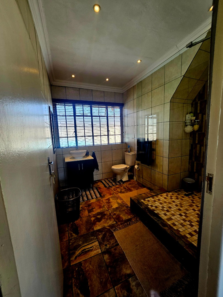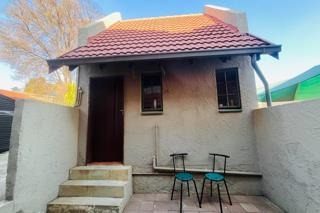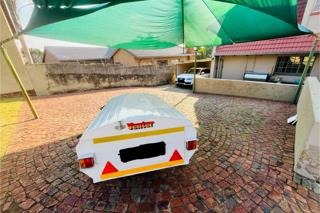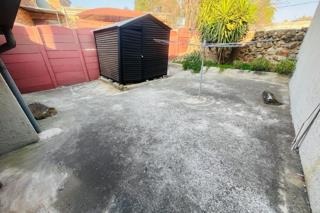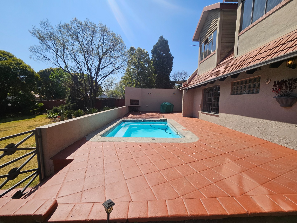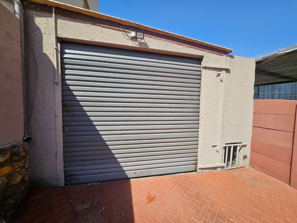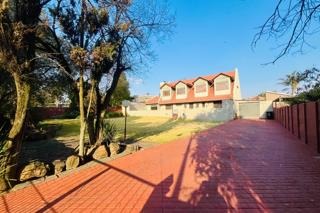- 4
- 3
- 1
- 301 m2
- 1 390 m2
Monthly Costs
Monthly Bond Repayment ZAR .
Calculated over years at % with no deposit. Change Assumptions
Affordability Calculator | Bond Costs Calculator | Bond Repayment Calculator | Apply for a Bond- Bond Calculator
- Affordability Calculator
- Bond Costs Calculator
- Bond Repayment Calculator
- Apply for a Bond
Bond Calculator
Affordability Calculator
Bond Costs Calculator
Bond Repayment Calculator
Contact Us

Disclaimer: The estimates contained on this webpage are provided for general information purposes and should be used as a guide only. While every effort is made to ensure the accuracy of the calculator, RE/MAX of Southern Africa cannot be held liable for any loss or damage arising directly or indirectly from the use of this calculator, including any incorrect information generated by this calculator, and/or arising pursuant to your reliance on such information.
Mun. Rates & Taxes: ZAR 1295.00
Property description
MAGNIFICENT FOUR BEDROOM HOME | SPECTACULAR VIEWS | SPLASH SWWIMMING POOL | ENTERTAINMENT AREA | LUSH GARDEN | PET FRIENDLY
Why to Buy?
- Four extra spacious neat bedrooms with fitted modern wardrobes
- Three bathrooms - two being onsuite, one on each floor
- Modern kitchen with ample cupboard space and a breakfast nook
- A modern open plan dining room area and lounge with a free-standing fireplace
- Splash swimming pool and open entertainment area with built-in braai
- Study/home office/bedroom upstairs
- Staff accommodation with a bathroom
- Separate laundry and courtyard
- Single automated garage with wendy house and covered carports
Welcome to this spacious modern styled home with a massive entrance of an ascending staircase located in the picturesque and safe suburb of Brackendowns. This well maintained property is situated in suburban Brackendowns near all your important amenities such as a variety of schools, health facilities, shopping centres and main transport routes.
This amazing home boasts four spacious bedrooms with built-in modern wardrobes, complemented with modern tiled floors. The master bedroom has its own modern onsuite bathroom with spectacular views. The other onsuite bathroom is upstairs with the other bedrooms.
The kitchen has built-in cupboards with granite countertops, ample cabinetry and a cozy breakfast nook. This kitchen leads you to a spacious dining room and open plan lounge area complete with a beautiful fireplace that provides you with peace of mind, luxury and comfort. The home is well tiled and the walls are immaculately painted with welcoming tones. The whole property provides ample space for large families and is designed for comfort and finished with nice curtains and laminated flooring.
On the ground level there is the additional living space with a large open plan area and a stunning guest bathroom. On the same level there is a massive entertainment area with a built-in braai. The upstairs study/office is furnished to perfection and one of them has fitted wardrobes which gives it the potential of being converted into a fifth bedroom or pyjama lounge leading you to all the bedrooms.
When you step outside there is the staff accommodation with a separate laundry area and separate restroom to make daily life easier and convenient. This home offers a single garage with a wendy house and double covered carports with ample parking space for guests.
The outdoor space is massive and is complemented with a sparkling splash swimming pool and built-in braai for chilling and hosting guest. This property has extra space that offers you the opportunity to add extra buildings. This immaculate home is surrounded by a well manicured garden that is elevated on a 1390m2 stand.
Don’t miss out on this incredible opportunity to own a piece of luxury!
Property Details
- 4 Bedrooms
- 3 Bathrooms
- 1 Garages
- 2 Ensuite
- 2 Lounges
- 1 Dining Area
Property Features
- Study
- Pool
- Staff Quarters
- Laundry
- Storage
- Wheelchair Friendly
- Pets Allowed
- Alarm
- Scenic View
- Kitchen
- Built In Braai
- Fire Place
- Pantry
- Guest Toilet
- Entrance Hall
- Paving
- Garden
- Lush Garden
- Wendy House
- Sparkling Splash Pool
- Staff Accommodation
| Bedrooms | 4 |
| Bathrooms | 3 |
| Garages | 1 |
| Floor Area | 301 m2 |
| Erf Size | 1 390 m2 |
Contact the Agent
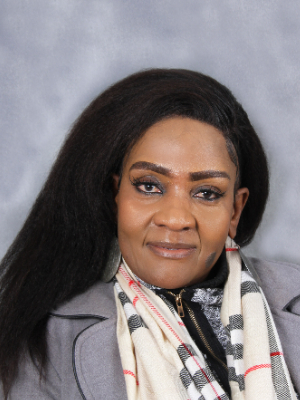
Sharlotte Mlotshwa
Candidate Property Practitioner
