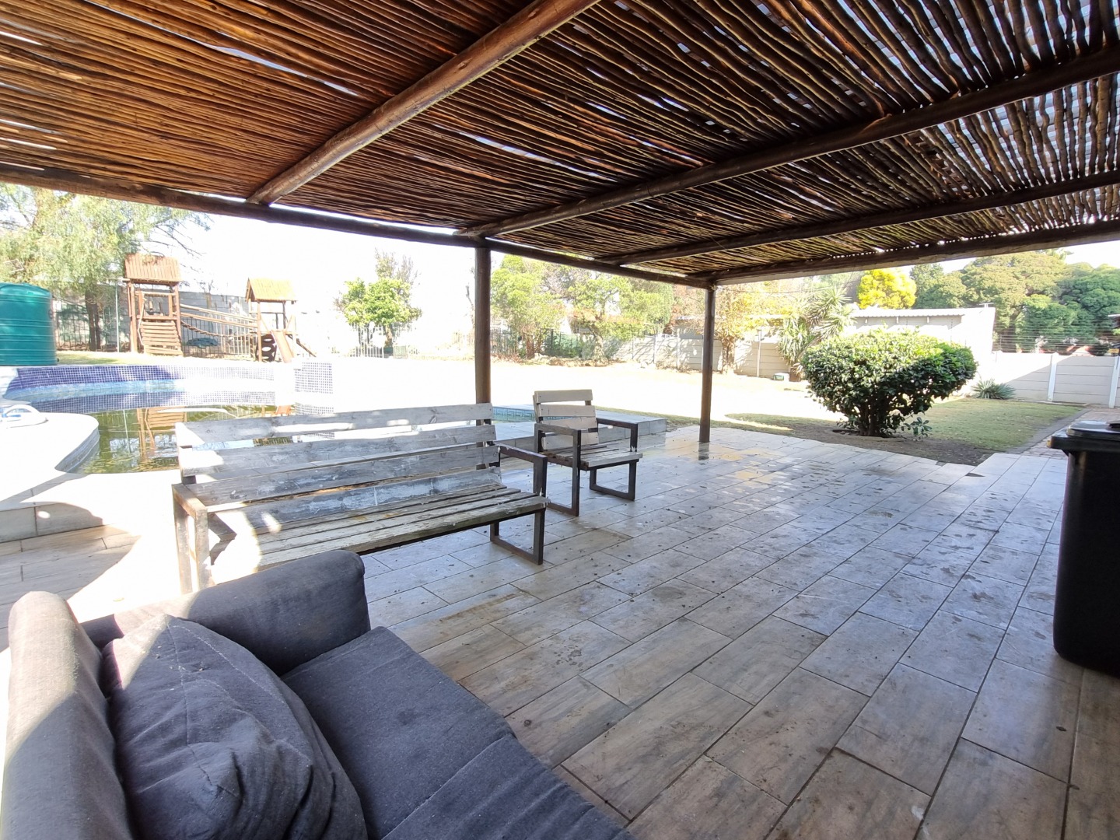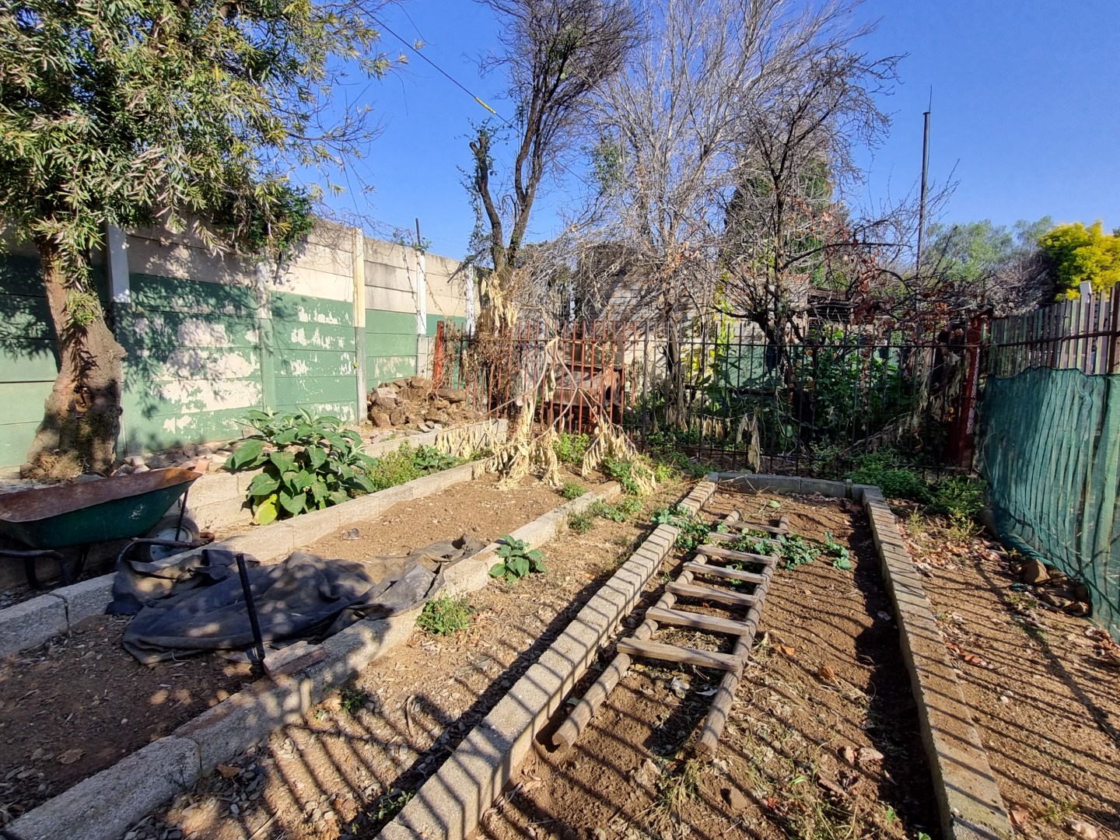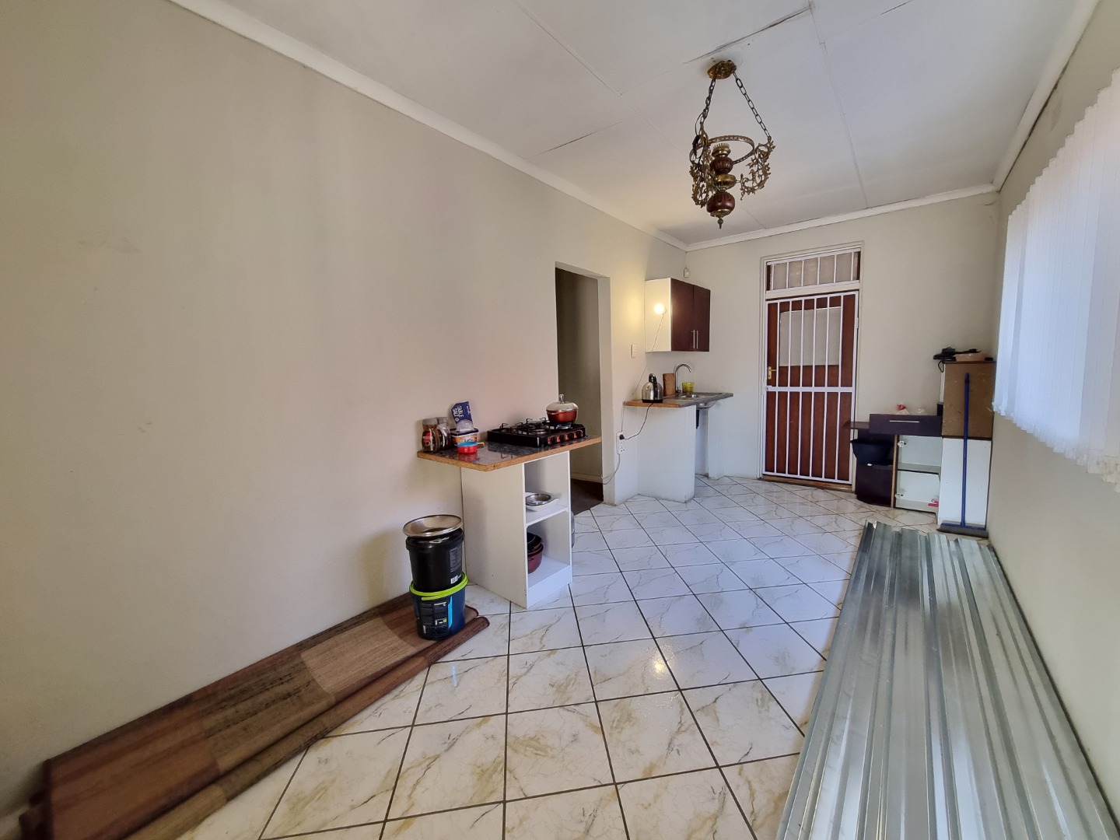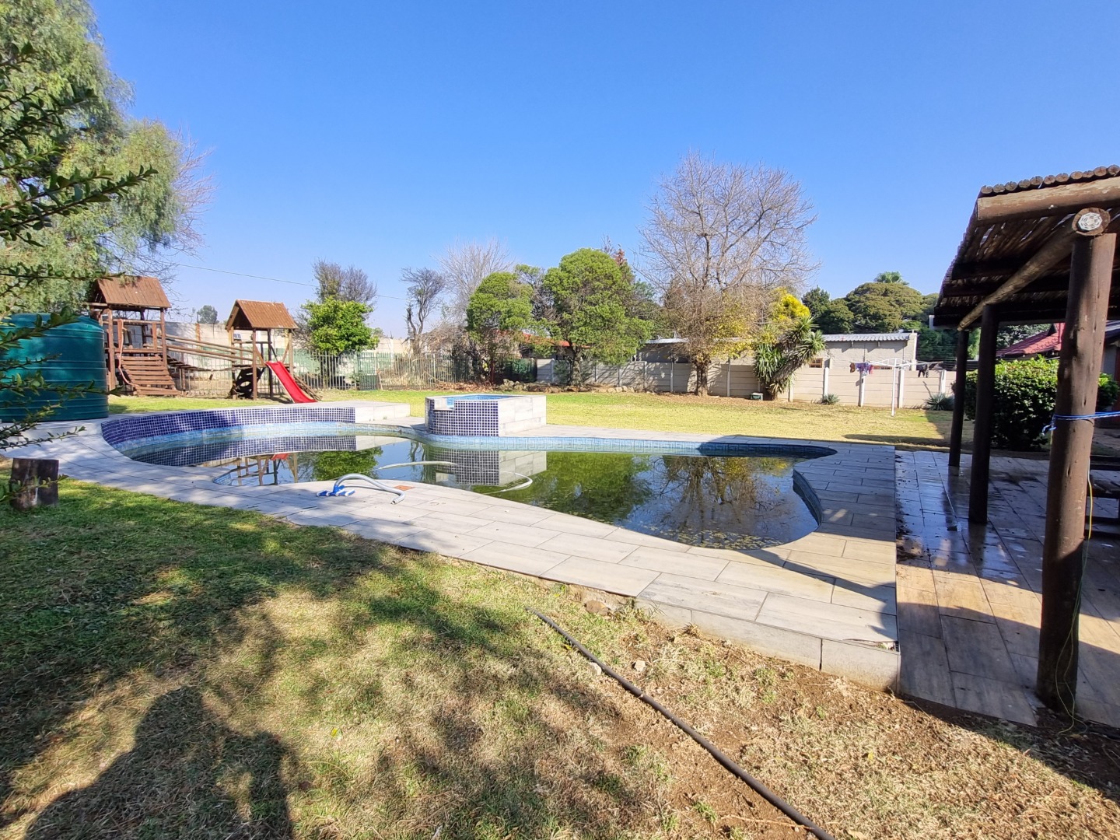- 4
- 2
- 289 m2
- 1 723 m2
Monthly Costs
Monthly Bond Repayment ZAR .
Calculated over years at % with no deposit. Change Assumptions
Affordability Calculator | Bond Costs Calculator | Bond Repayment Calculator | Apply for a Bond- Bond Calculator
- Affordability Calculator
- Bond Costs Calculator
- Bond Repayment Calculator
- Apply for a Bond
Bond Calculator
Affordability Calculator
Bond Costs Calculator
Bond Repayment Calculator
Contact Us

Disclaimer: The estimates contained on this webpage are provided for general information purposes and should be used as a guide only. While every effort is made to ensure the accuracy of the calculator, RE/MAX of Southern Africa cannot be held liable for any loss or damage arising directly or indirectly from the use of this calculator, including any incorrect information generated by this calculator, and/or arising pursuant to your reliance on such information.
Mun. Rates & Taxes: ZAR 1344.00
Property description
LUXURIOUS FAMILY HOME | ENERGY-EFFICIENT WITH FLATLET | PRIME LOCATION
Why to Buy?
-Three spacious bedrooms in the main house, with a walk-in closet and en-suite for the main bedroom
-Two modern bathrooms in the main house, plus a third bathroom in the flatlet
-Open-plan living spaces with a lounge, dining area, and a modern kitchen featuring an island and gas hob
-Separate flatlet with one bedroom, a bathroom, a kitchenette, and a living area—ideal for extended family or rental income
-Energy-efficient with solar panels, solar geysers, and a water backup system
-Spacious yard with a jungle gym, swimming pool, and well-maintained garden
-Secure parking with a double carport and additional driveway space for up to four cars
Nestled on a massive 1,723 m² stand in the heart of Brackendowns, this exceptional home offers modern living with an eco-friendly touch.
Step into the main house and experience open-plan living at its best. The lounge flows seamlessly into the dining area and modern kitchen, equipped with solid wood countertops, a gas hob, and an island for easy meal prep. The three bedrooms are generously sized, with laminated flooring throughout. The main bedroom boasts a walk-in closet and en-suite with a shower and double basin, while the second bathroom features a bathtub for ultimate relaxation.
The flatlet, attached to the main house, offers a private retreat with its own bedroom, bathroom, kitchenette, and lounge—perfect for hosting guests, accommodating family, or earning rental income.
Outdoor living is elevated with a sparkling swimming pool, jungle gym, and a spacious garden—ideal for entertaining, children’s play, or quiet relaxation. The property includes a double carport and a driveway that can accommodate up to four additional vehicles.
With solar panels, solar geysers, and JoJo tanks, this home is energy-efficient and self-sustaining. Located near the Brackendowns Police Station and with easy access to Kliprivier Road, this property combines convenience, security, and comfort.
Call today for your exclusive viewing of this eco-friendly haven in sought-after Brackendowns!
Property Details
- 4 Bedrooms
- 2 Bathrooms
- 1 Ensuite
- 1 Lounges
- 1 Dining Area
Property Features
- Patio
- Pool
- Storage
- Aircon
- Pets Allowed
- Alarm
- Kitchen
- Entrance Hall
- Paving
- Garden
- Family TV Room
- One Bedroom Flatlet
- Lush front garden
- Expansive Yard
- 5KVA Inverter System,Off Grid
- Lush Front Garden
| Bedrooms | 4 |
| Bathrooms | 2 |
| Floor Area | 289 m2 |
| Erf Size | 1 723 m2 |















































































































