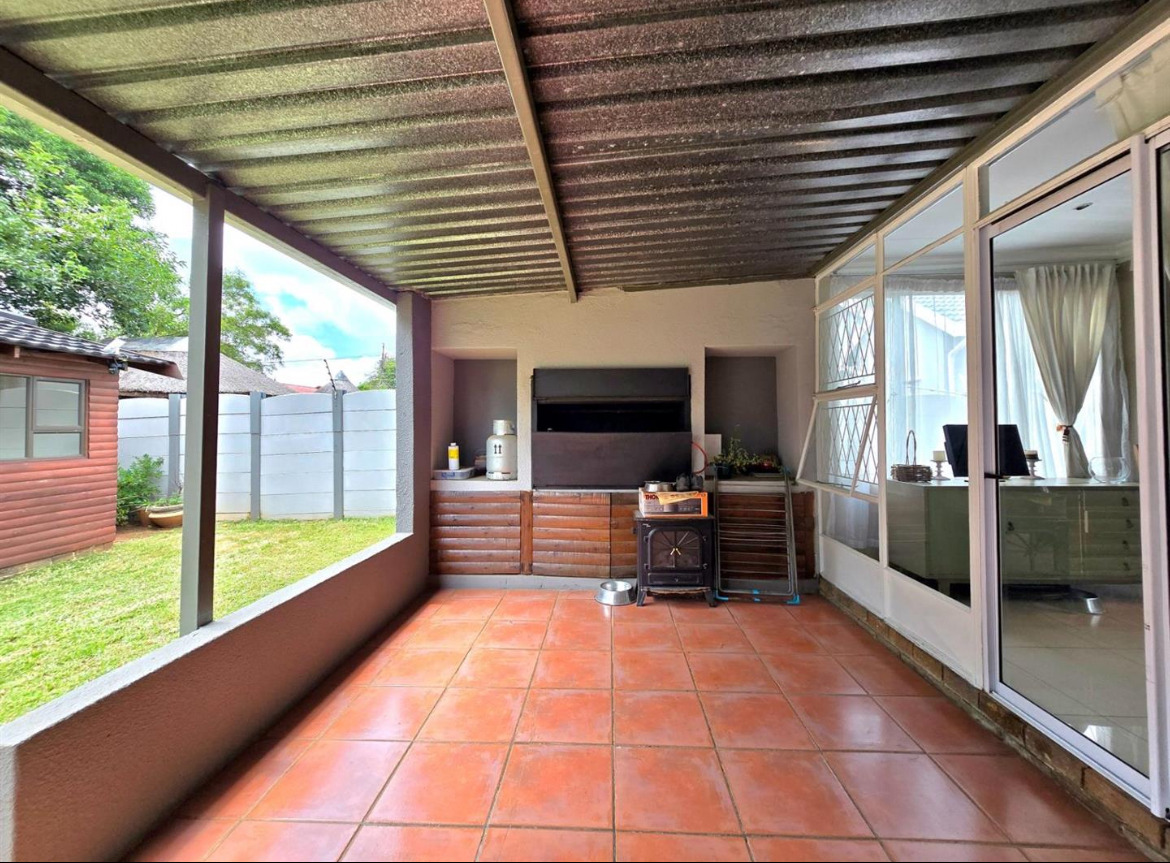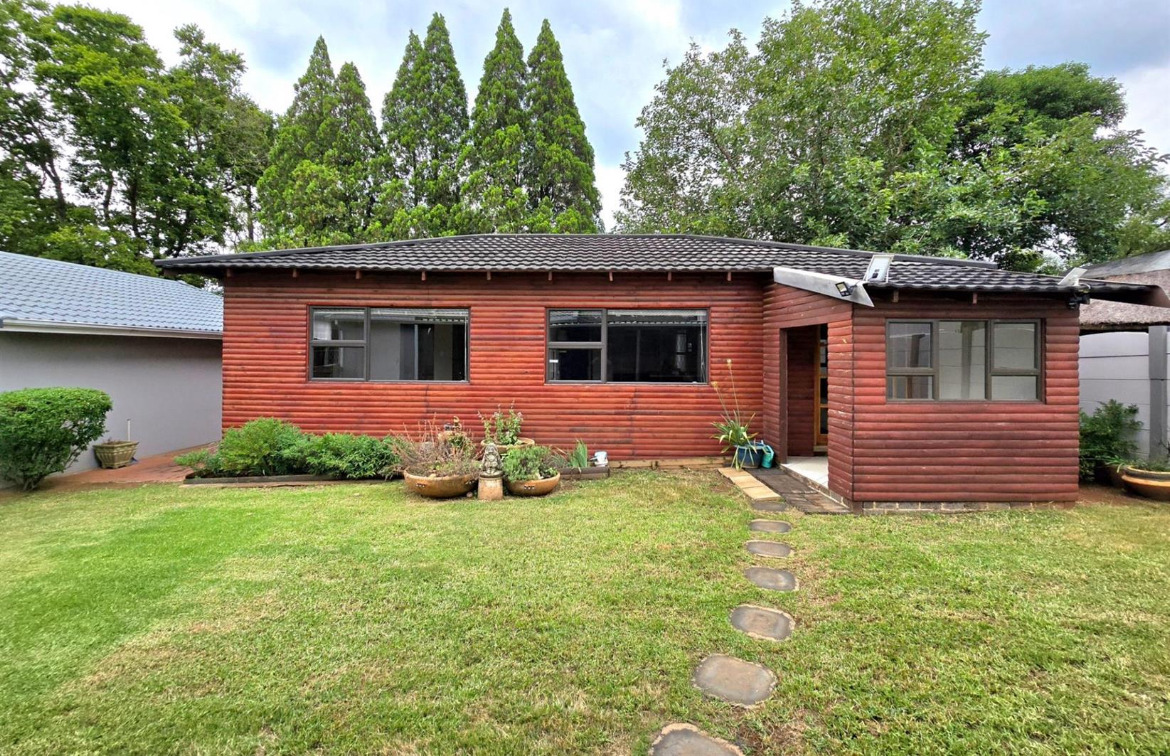- 4
- 3
- 2
- 207 m2
- 889 m2
Monthly Costs
Monthly Bond Repayment ZAR .
Calculated over years at % with no deposit. Change Assumptions
Affordability Calculator | Bond Costs Calculator | Bond Repayment Calculator | Apply for a Bond- Bond Calculator
- Affordability Calculator
- Bond Costs Calculator
- Bond Repayment Calculator
- Apply for a Bond
Bond Calculator
Affordability Calculator
Bond Costs Calculator
Bond Repayment Calculator
Contact Us

Disclaimer: The estimates contained on this webpage are provided for general information purposes and should be used as a guide only. While every effort is made to ensure the accuracy of the calculator, RE/MAX of Southern Africa cannot be held liable for any loss or damage arising directly or indirectly from the use of this calculator, including any incorrect information generated by this calculator, and/or arising pursuant to your reliance on such information.
Mun. Rates & Taxes: ZAR 1632.00
Property description
Property Features:
Main House
• 3 Well-Sized Bedrooms – All with built-in cupboards; main bedroom features a walk-through wardrobe and modern en-suite bathroom.
• 2 Neat Bathrooms – Including a stylish en-suite in the main bedroom.
• Private Study – Ideal for a home office or quiet retreat.
• Modern Kitchen – Ample storage, breakfast island, and functional layout.
• Spacious Living Areas
• Comfortable lounge.
• Separate dining area for family meals.
• Entertainment lounge leading to the patio.
Entertainment & Outdoor Spaces
• Covered Entertainment Patio – Built-in braai for hosting guests.
• Private Courtyard – A tranquil outdoor space.
• Manicured Garden – Well-maintained and inviting.
Parking & Utilities
• Double Garage – Secure parking.
• Double Carport & Tandem Carport – Additional parking for multiple vehicles.
• Prepaid Electricity – Convenient and cost-effective.
Flatlet (Attached to Main House)
• Spacious Bedroom – Includes a walk-in wardrobe.
• Bathroom – Well-appointed for independent living.
• Open-Plan Kitchen – Flows into a sunlit lounge.
• Private Entrance – Perfect for extended family or rental income.
Spacious Family Home with Flatlet & Entertainer’s Delight!
Nestled in the heart of Brackendowns, this expansive family home offers a perfect blend of space, comfort, and functionality. With three generously sized bedrooms, a private study, and multiple living areas, it caters to both relaxed family living and entertaining guests. The modern kitchen, separate dining area, and inviting lounge create a warm and welcoming atmosphere.
Outdoor entertainment is a breeze with a covered patio, built-in braai, and a beautifully maintained garden. Parking is no issue with a double garage, double carport, and tandem carport.
Adding even more value is the spacious flatlet, complete with its own entrance, bedroom, bathroom, and open-plan living area—ideal for extended family or rental opportunities.
This is a must-see property offering space, versatility, and a prime location. Contact us today to arrange your exclusive viewing!
Property Details
- 4 Bedrooms
- 3 Bathrooms
- 2 Garages
- 1 Ensuite
- 2 Lounges
- 1 Dining Area
- 1 Flatlet
Property Features
- Patio
- Staff Quarters
- Storage
- Wheelchair Friendly
- Pets Allowed
- Kitchen
- Garden Cottage
- Garden
| Bedrooms | 4 |
| Bathrooms | 3 |
| Garages | 2 |
| Floor Area | 207 m2 |
| Erf Size | 889 m2 |
Contact the Agent

Abel Mukwevho
Candidate Property Practitioner



























































