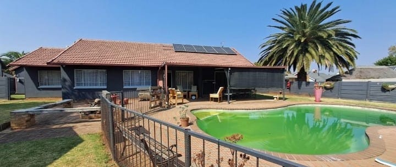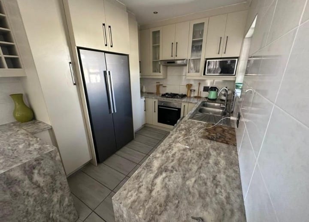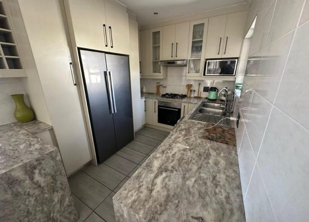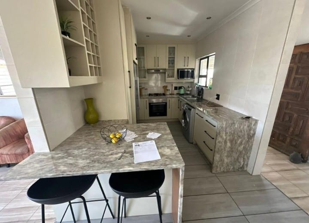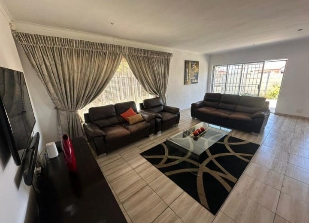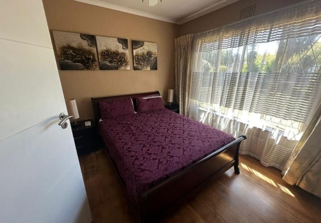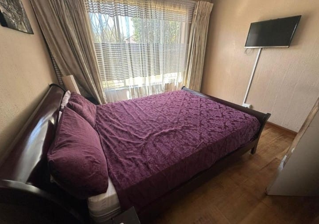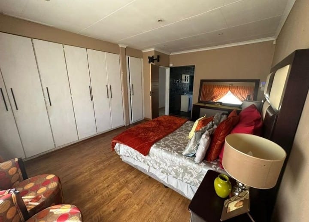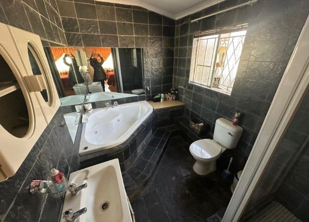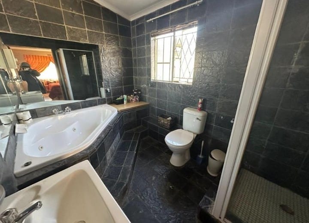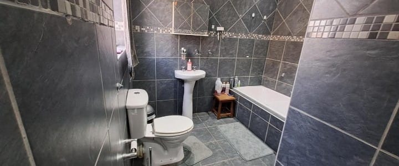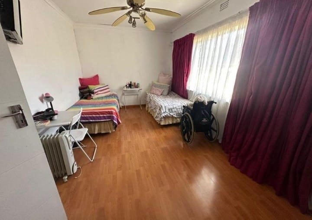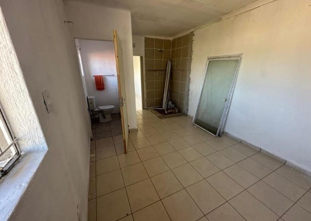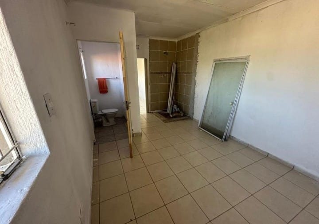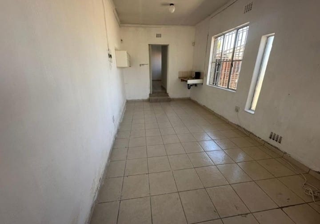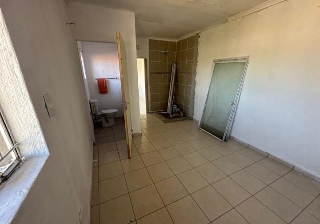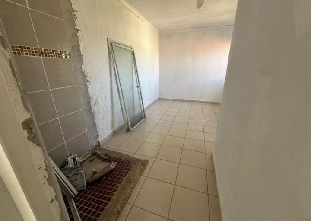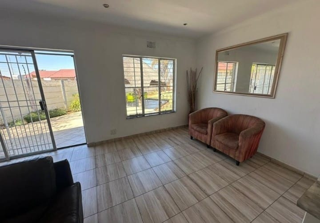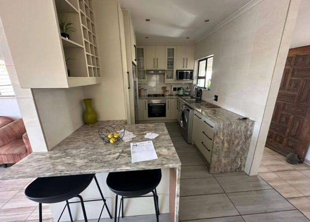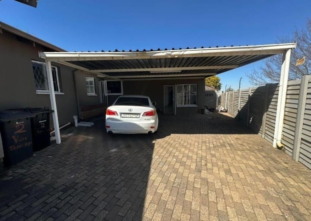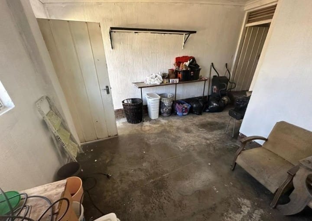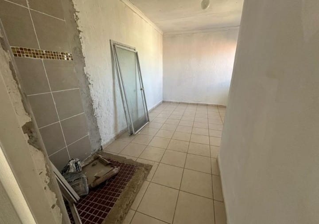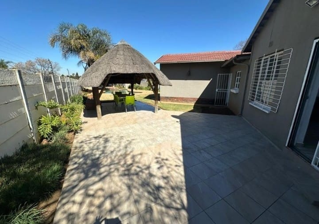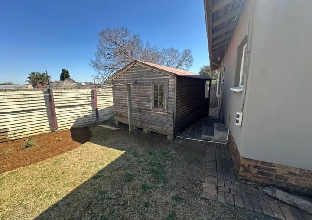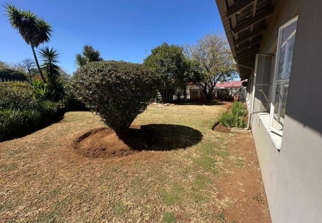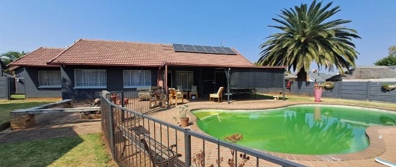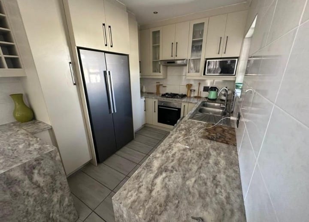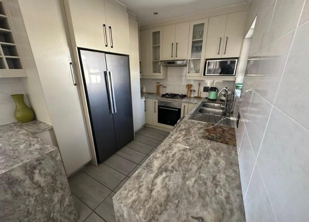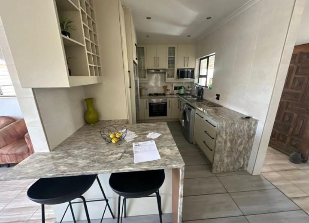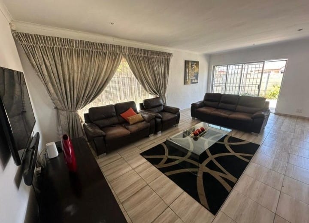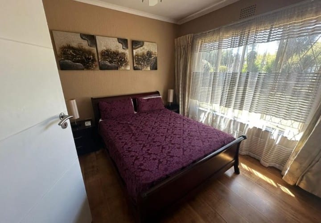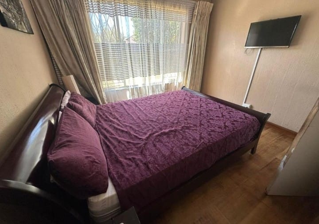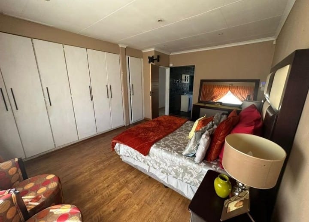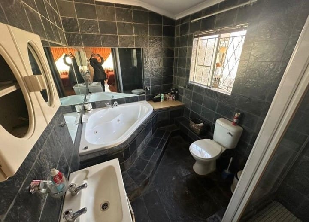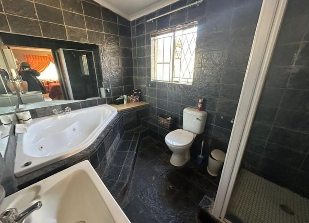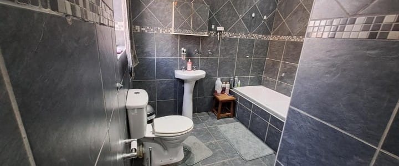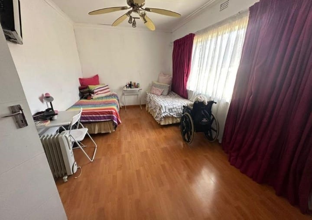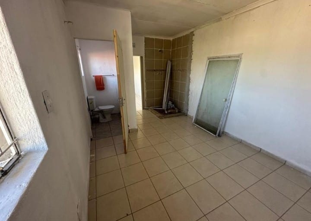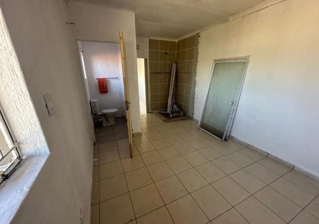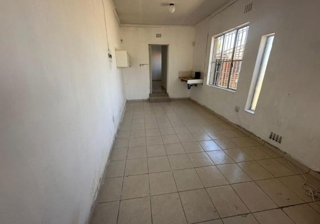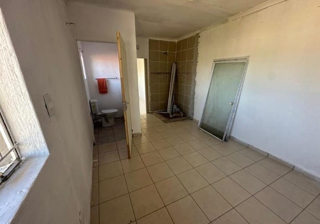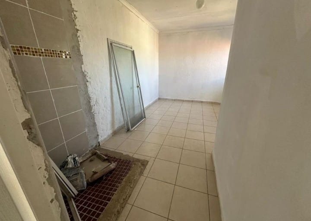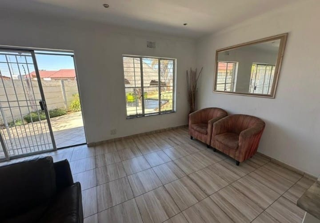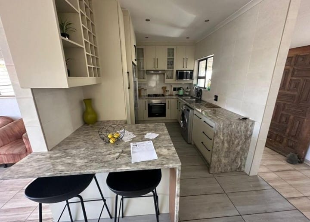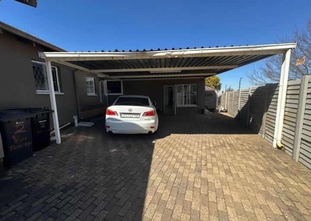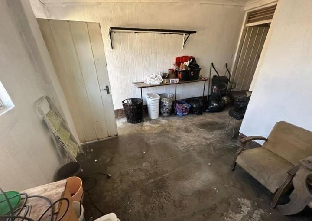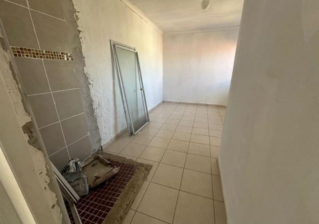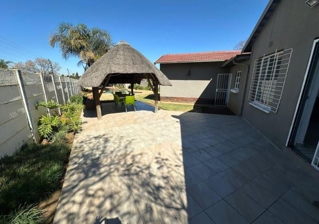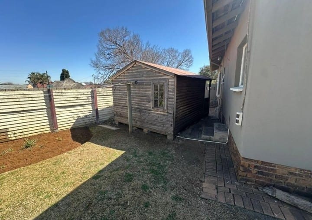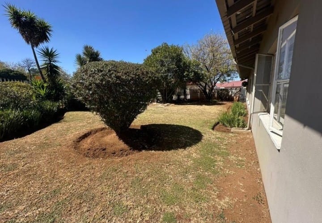- 3
- 2
- 338 m2
- 1 000 m2
Monthly Costs
Monthly Bond Repayment ZAR .
Calculated over years at % with no deposit. Change Assumptions
Affordability Calculator | Bond Costs Calculator | Bond Repayment Calculator | Apply for a Bond- Bond Calculator
- Affordability Calculator
- Bond Costs Calculator
- Bond Repayment Calculator
- Apply for a Bond
Bond Calculator
Affordability Calculator
Bond Costs Calculator
Bond Repayment Calculator
Contact Us

Disclaimer: The estimates contained on this webpage are provided for general information purposes and should be used as a guide only. While every effort is made to ensure the accuracy of the calculator, RE/MAX of Southern Africa cannot be held liable for any loss or damage arising directly or indirectly from the use of this calculator, including any incorrect information generated by this calculator, and/or arising pursuant to your reliance on such information.
Mun. Rates & Taxes: ZAR 1871.00
Property description
WHY BUY?
• Three Capacious Tiled Bedrooms
• Front Palisade Fence
• Two Double Carports
• Effervescent Swimming Pool
• Eco-Friendly Inverter System
• Voluminous Tiled Dining Area
• Commodious Modern Kitchen
• Capacious Comfortable Lounge
• Two Palatial Bathrooms
Experience Peace of Mind with a Front Palisade Fence complemented by an Electric Fence - Ensuring Enhanced Security for Your Family. The Property offers Convenient Parking Solutions with Two Double Carports and Two Additional Shade Net Parking Areas, enjoy Outdoor Gatherings at the Built-In Braai Area - Situated at the Front of the House. Dive into Relaxation with an Effervescent Swimming Pool and Make Use of the Wendy House - Which is Perfect for Storage or as a Playroom. The Home is Equipped with an Eco-Friendly Inverter System, Featuring One Battery and Six Solar Panels - Promoting Sustainable Living.
Step Inside to a Welcoming Tiled Entrance Hall that Leads You into the Heart of the Home. The Voluminous Tiled Dining Area is Perfect for Hosting Family Meals and Special Occasions. The Commodious Modern Kitchen is a Chef's Delight - Boasting Cherry Wood Cupboards, Formica Countertops and a Separate Scullery for Added Convenience. Unwind in the Capacious Comfortable Lounge - Complete with a Built-In Fireplace; Creating a Cozy Atmosphere during Cooler Months, the Home Offers Three Capacious Tiled Bedrooms - Each featuring Built-In Cupboards for Adequate Storage Space. Two Palatial Bathrooms; Service the Household - The First Bathroom includes a Bath, Basin and a Toilet, While the Second Boasts a Shower, Basin and a Toilet; for Flexible Use.
The Flatlets are Ideal for Extended Family or Guests. Flatlet One features a Combined Lounge and Dining Area; For Comfortable Living. It Includes One Bedroom and a Full Bathroom. The Kitchen is Equipped with Granite Countertops, a Four-Plate Hob, an Undercounter Oven and an Extractor Fan - Ensuring all Culinary Needs are Met.
While Flatlet Two - Provides an Additional Private Living Space; With a Cozy Lounge and One Bedroom. The Full Bathroom is Designed with a Laundry Connection for Added Convenience. The Kitchen comes Complete with an Undercounter Oven and Extractor Fan, Making it a Practical and Functional Space.
This Property offers a Blend of Modern Amenities and Versatile Living Options, making it an Ideal Choice for Families seeking Comfort and Convenience.
Property Details
- 3 Bedrooms
- 2 Bathrooms
- 1 Ensuite
- 1 Lounges
- 1 Dining Area
Property Features
- Pool
- Kitchen
- Garden
- Family TV Room
| Bedrooms | 3 |
| Bathrooms | 2 |
| Floor Area | 338 m2 |
| Erf Size | 1 000 m2 |
