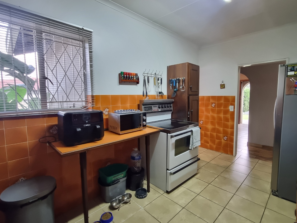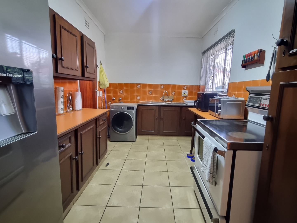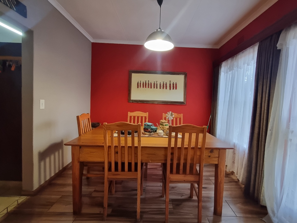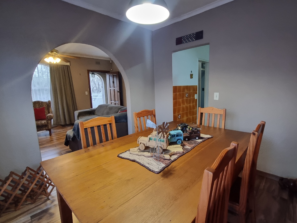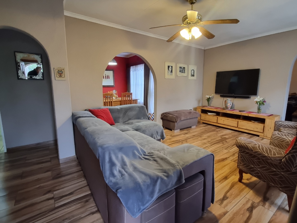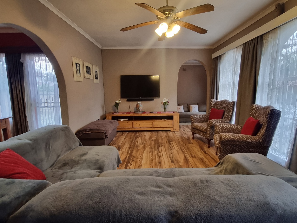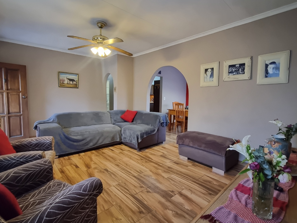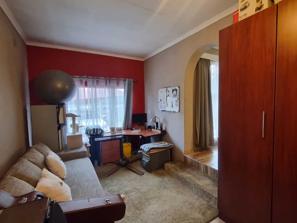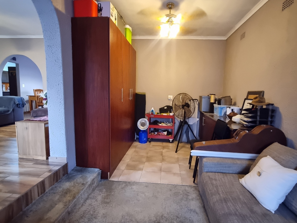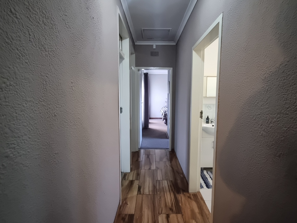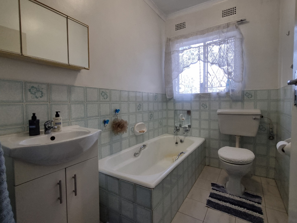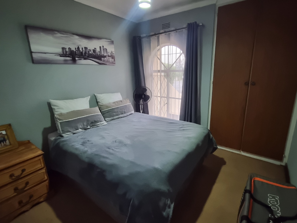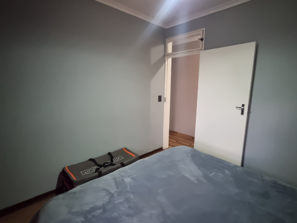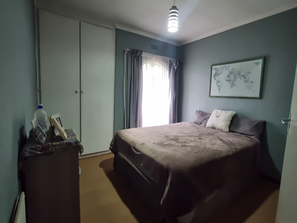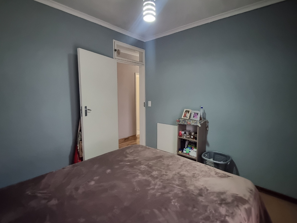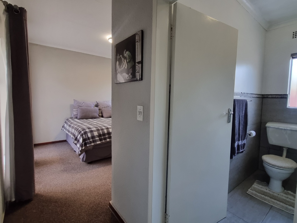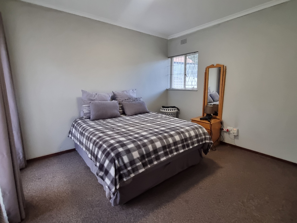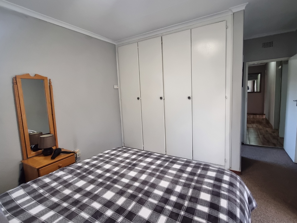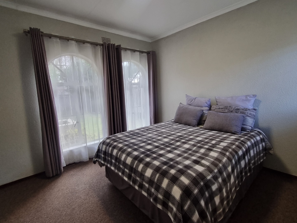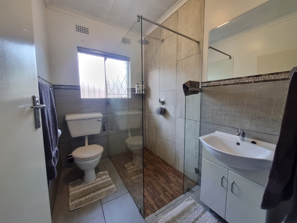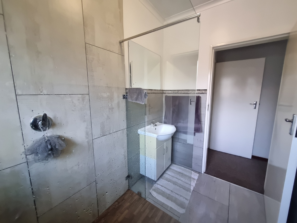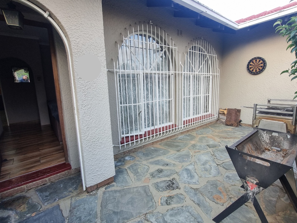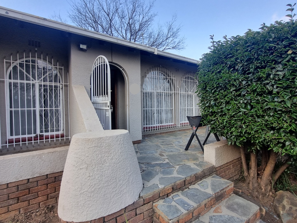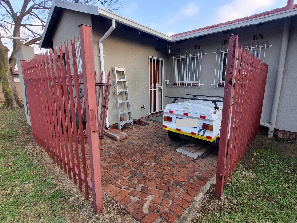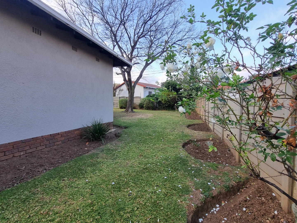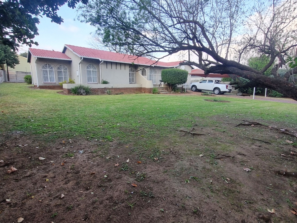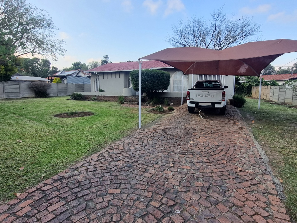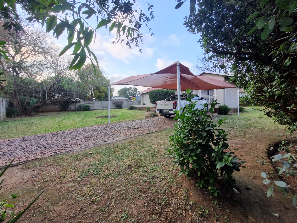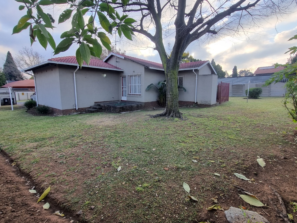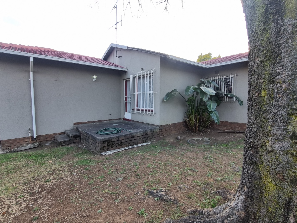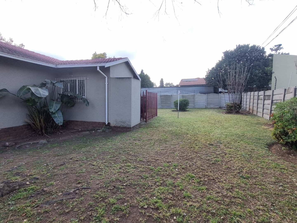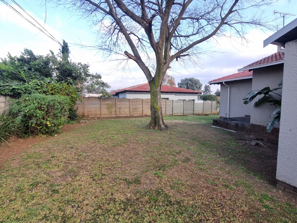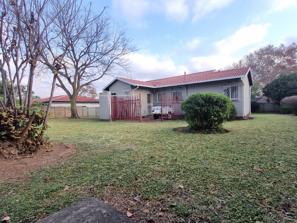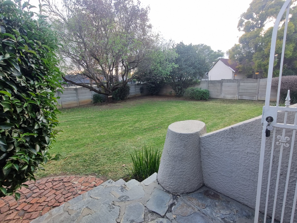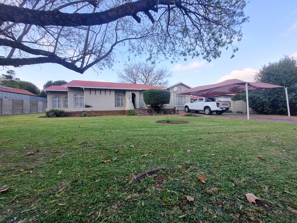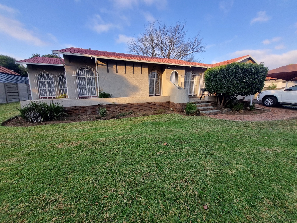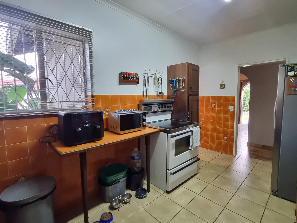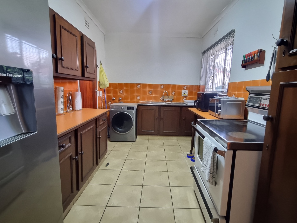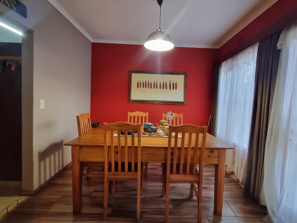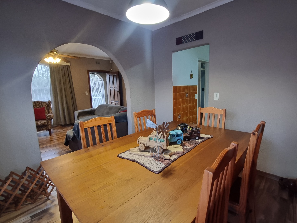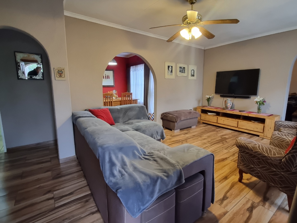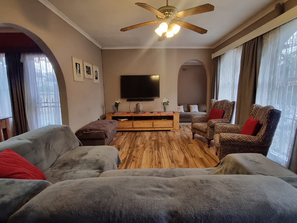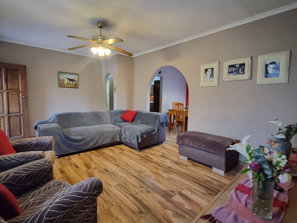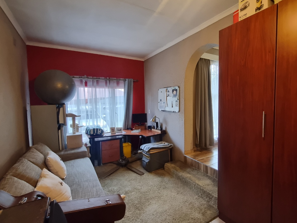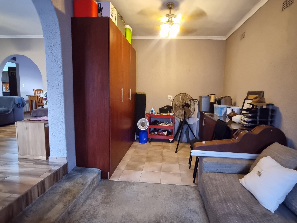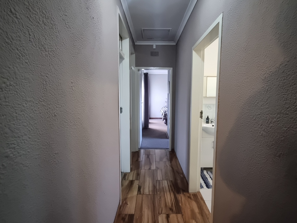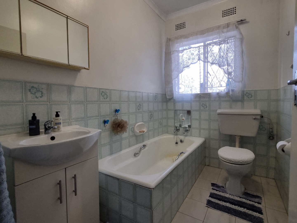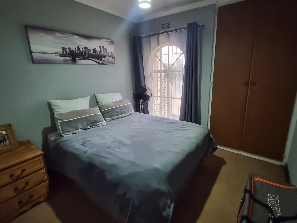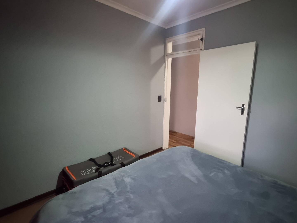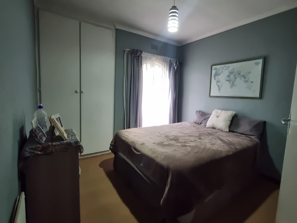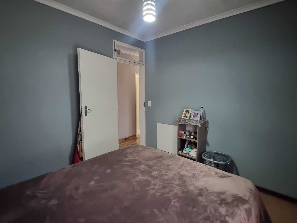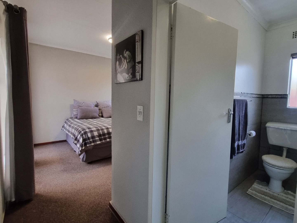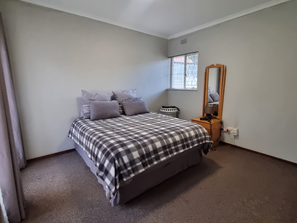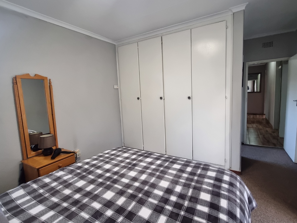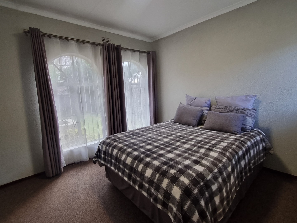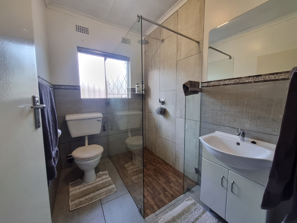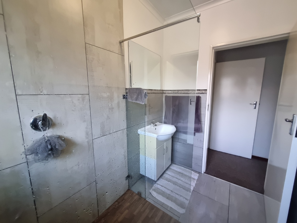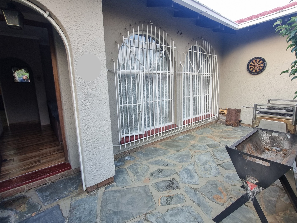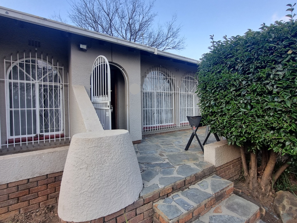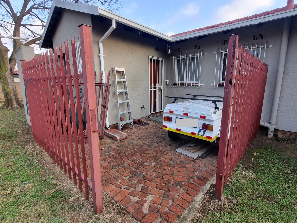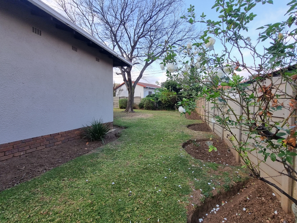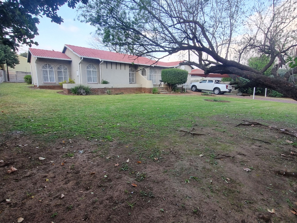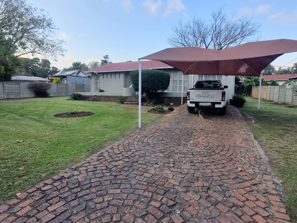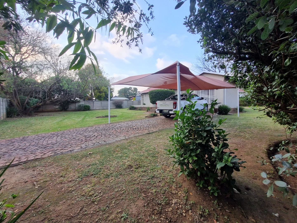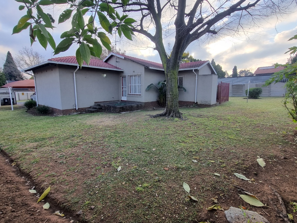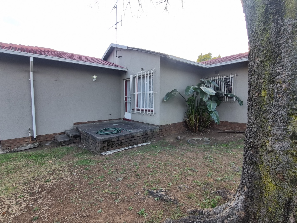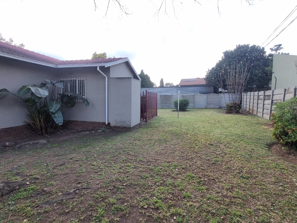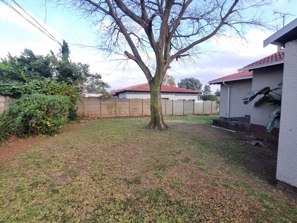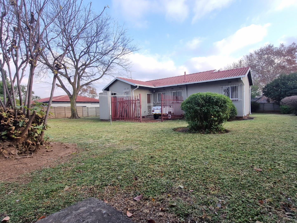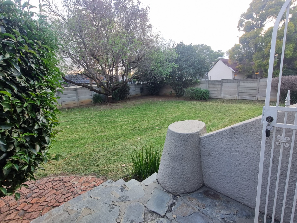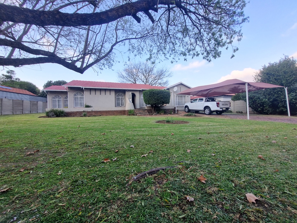- 3
- 2
- 133 m2
- 940 m2
Monthly Costs
Monthly Bond Repayment ZAR .
Calculated over years at % with no deposit. Change Assumptions
Affordability Calculator | Bond Costs Calculator | Bond Repayment Calculator | Apply for a Bond- Bond Calculator
- Affordability Calculator
- Bond Costs Calculator
- Bond Repayment Calculator
- Apply for a Bond
Bond Calculator
Affordability Calculator
Bond Costs Calculator
Bond Repayment Calculator
Contact Us

Disclaimer: The estimates contained on this webpage are provided for general information purposes and should be used as a guide only. While every effort is made to ensure the accuracy of the calculator, RE/MAX of Southern Africa cannot be held liable for any loss or damage arising directly or indirectly from the use of this calculator, including any incorrect information generated by this calculator, and/or arising pursuant to your reliance on such information.
Mun. Rates & Taxes: ZAR 969.60
Property description
ELEGANT FAMILY HOME | PRIME LOCATION | SPACIOUS GARDEN | PET FRIENDLY
Why to Buy?
- Three spacious bedrooms with built-in wardrobes
- Versatile sunken office or fourth bedroom
- Two modern bathrooms - one being a stylish onsuite to the main bedroom
- Open plan lounge and dining room area
- Generously sized kitchen with granite countertops
- Expansive front and back patios
- Large beautifully maintained garden
- Double carport with additional parking spaces
Located in the prestigious Brackendowns area this home offers peace of mind with comprehensive neighbourhood security measures including cameras throughout the community. This pristine home offers a harmonious blend of comfort, style and functionality.
As you step inside you are welcomed by a bright open plan living and dining room area that flows effortlessly - perfect for entertaining or quiet family nights. The kitchen with its granite countertops and cherry wood cabinets is a chef’s delight offering ample prep and storage space.
The three well sized bedrooms all with built-in wardrobes, are complemented by two modern bathrooms, including an onsuite in the master bedroom. Need extra space? The sunken office doubles as a cozy fourth bedroom adding versatility to this already impressive home.
Step outside to enjoy the front and back patios ideal for morning coffee or sunset views. The large garden provides plenty of space for children and pets to play or to create your dream garden oasis. The property also includes a double carport and a total of six secure parking spaces, ensuring convenience for family and guests.
Contact us today to arrange your exclusive viewing and make this stunning property your new home!
Property Details
- 3 Bedrooms
- 2 Bathrooms
- 1 Ensuite
- 1 Lounges
- 1 Dining Area
Property Features
- Study
- Patio
- Storage
- Wheelchair Friendly
- Pets Allowed
- Alarm
- Kitchen
- Entrance Hall
- Paving
- Garden
- Family TV Room
- Open Plan Feel
- Lots of Garden Space
- Good Neighbourhood
| Bedrooms | 3 |
| Bathrooms | 2 |
| Floor Area | 133 m2 |
| Erf Size | 940 m2 |

