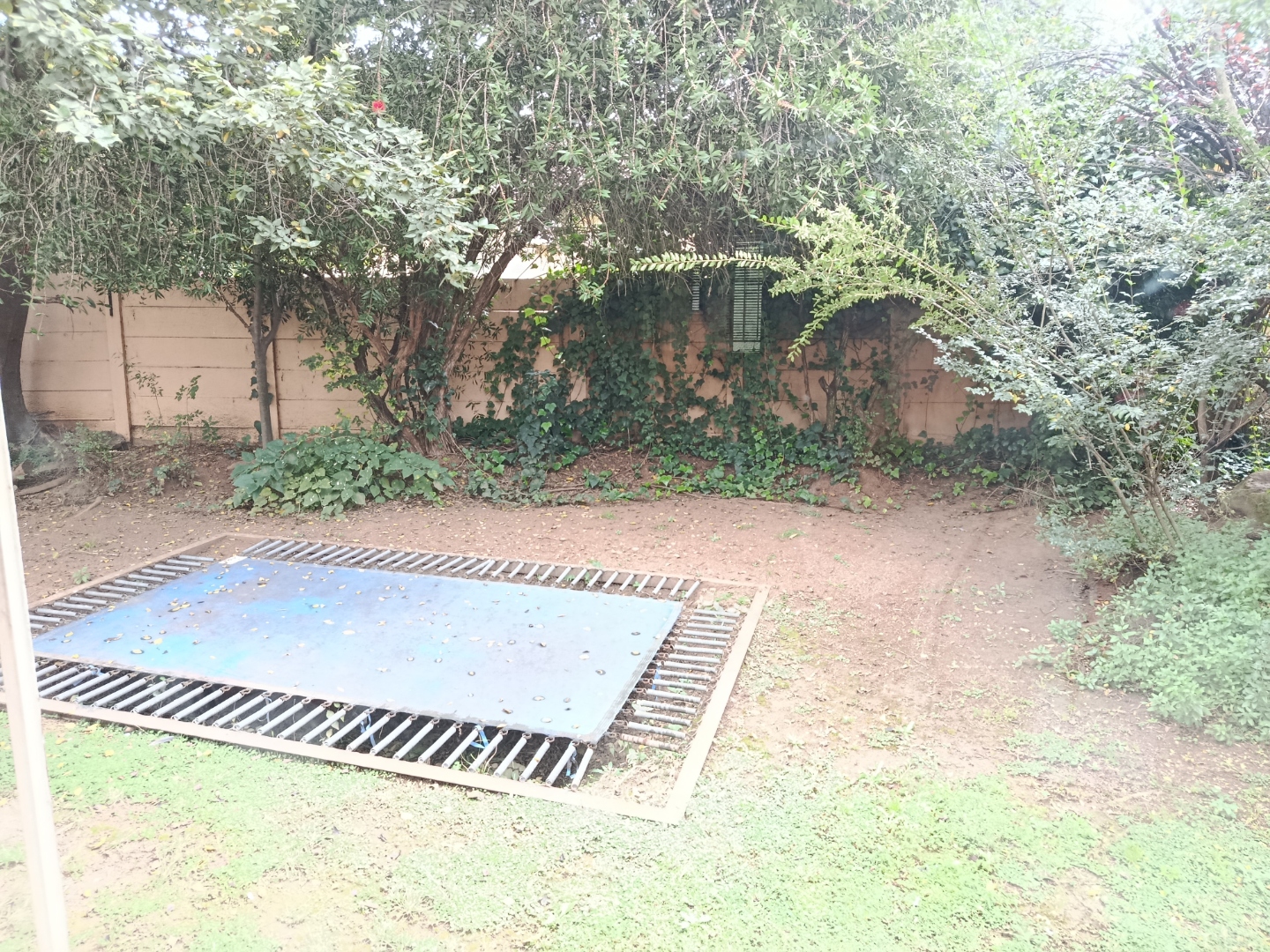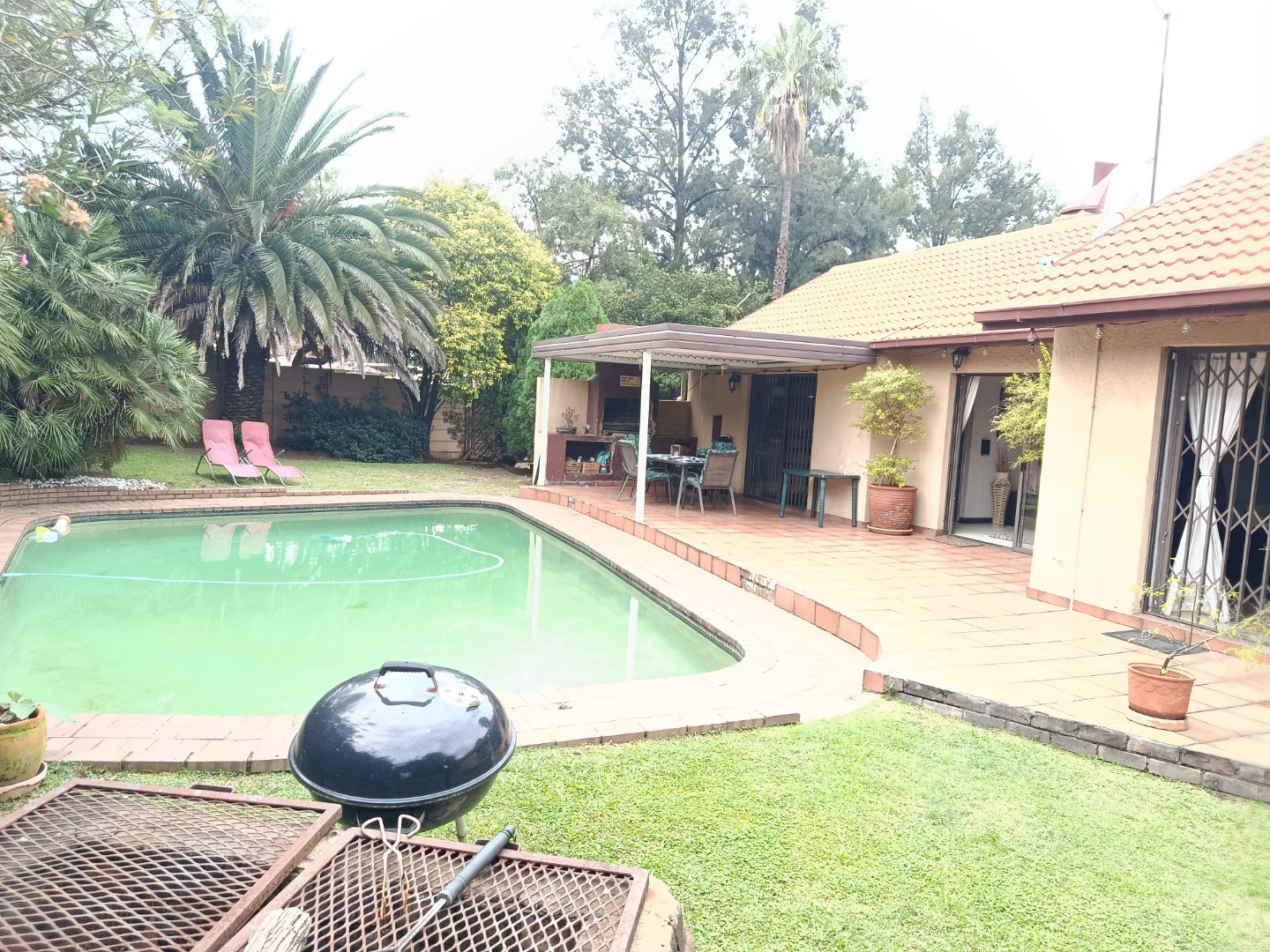- 3
- 2
- 2
- 1 040 m2
Monthly Costs
Monthly Bond Repayment ZAR .
Calculated over years at % with no deposit. Change Assumptions
Affordability Calculator | Bond Costs Calculator | Bond Repayment Calculator | Apply for a Bond- Bond Calculator
- Affordability Calculator
- Bond Costs Calculator
- Bond Repayment Calculator
- Apply for a Bond
Bond Calculator
Affordability Calculator
Bond Costs Calculator
Bond Repayment Calculator
Contact Us

Disclaimer: The estimates contained on this webpage are provided for general information purposes and should be used as a guide only. While every effort is made to ensure the accuracy of the calculator, RE/MAX of Southern Africa cannot be held liable for any loss or damage arising directly or indirectly from the use of this calculator, including any incorrect information generated by this calculator, and/or arising pursuant to your reliance on such information.
Mun. Rates & Taxes: ZAR 1300.00
Property description
This immaculate home in prestigious Brackendowns offers a spacious open plan lounge that seamlessly flows into the dining room and living areas. The master bedroom features a modern en-suite, while two additional bedrooms share a sleek, contemporary bathroom.
The stylish kitchen is fitted with granite countertop and melamine wood finishes. Outside , enjoy a beautifully maintained garden and a sparkling swimming pool plus trampoline for kids to enjoy. Located in a secure neighbourhood with comprehensive camera surveillance, this home is close to Life Brackenview, Brackendowns Medical centre, Jackson dam, and the Nature Reserve Park, Shopping centre and Mall of the South, sports centre, libraries, nurseries, and top public and private schools. Easy access to major highways and just 25kmfrom OR Tambo Internatuinal airport.
Well secured property with double garages, electric fence, automated gate and alarm system for your safety.
Call me now for viewings!!!
Property Details
- 3 Bedrooms
- 2 Bathrooms
- 2 Garages
- 1 Ensuite
- 2 Lounges
- 1 Dining Area
Property Features
- Pool
- Pets Allowed
- Fence
- Access Gate
- Alarm
- Kitchen
- Pantry
- Entrance Hall
- Paving
- Garden
- Family TV Room
| Bedrooms | 3 |
| Bathrooms | 2 |
| Garages | 2 |
| Erf Size | 1 040 m2 |


















































