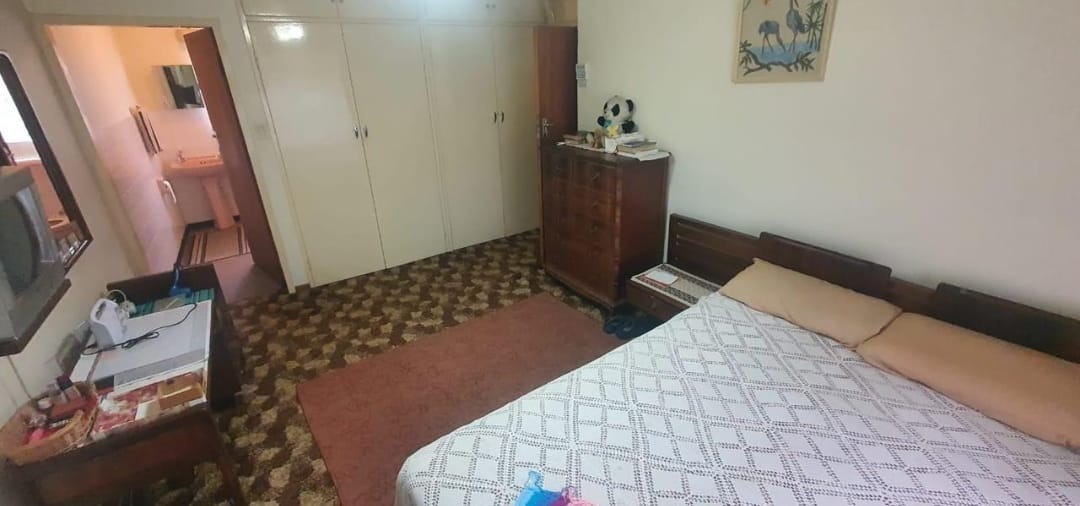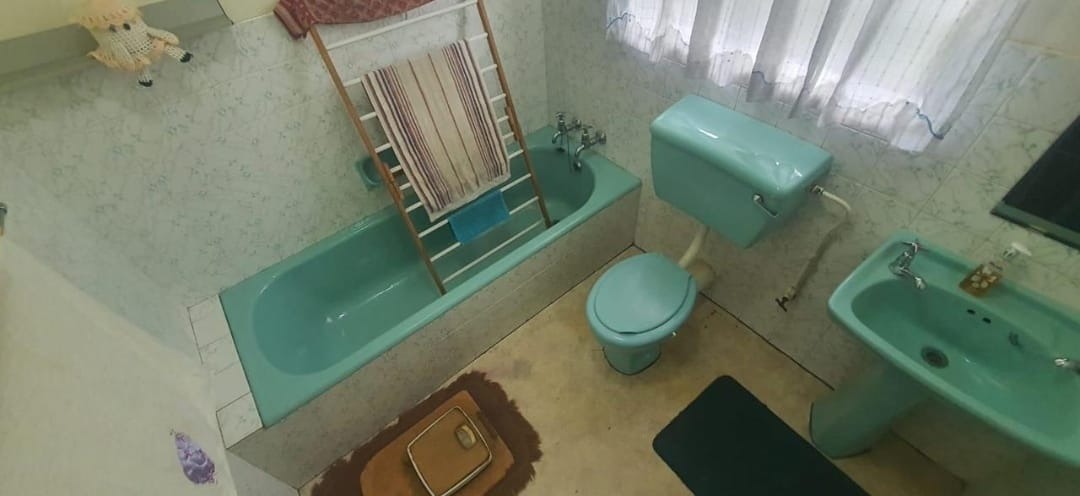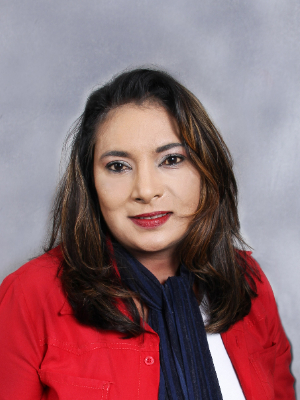- 3
- 2
- 3
- 249 m2
- 1 080 m2
Monthly Costs
Monthly Bond Repayment ZAR .
Calculated over years at % with no deposit. Change Assumptions
Affordability Calculator | Bond Costs Calculator | Bond Repayment Calculator | Apply for a Bond- Bond Calculator
- Affordability Calculator
- Bond Costs Calculator
- Bond Repayment Calculator
- Apply for a Bond
Bond Calculator
Affordability Calculator
Bond Costs Calculator
Bond Repayment Calculator
Contact Us

Disclaimer: The estimates contained on this webpage are provided for general information purposes and should be used as a guide only. While every effort is made to ensure the accuracy of the calculator, RE/MAX of Southern Africa cannot be held liable for any loss or damage arising directly or indirectly from the use of this calculator, including any incorrect information generated by this calculator, and/or arising pursuant to your reliance on such information.
Mun. Rates & Taxes: ZAR 1300.00
Special Levies: ZAR 0.00
Property description
CHARMING THREE BEDROOM FAMILY HOME | TWO BATHROOMS | SPACIOUS YARD | SAFE AND SECURE | LIFETIME POTENTIAL
Why to Buy?
- Three generously sized bedrooms with built-in wardrobes
- Two bathrooms - one being an onsuite to the main bedroom
- Open plan lounge and dining room area
- Neat kitchen
- Lock up garage for three cars with additional open parking spaces
- Spacious garden with plenty of greenery
This charming house in Brackendowns is the perfect opportunity! Whether you're a first time home buyer or looking to downsize and add your personal touch this property has plenty to offer. The home features three well sized bedrooms with built-in wardrobes providing ample space for the whole family. The two neat bathrooms with one being an onsuite to the main bedroom makes busy mornings easier for the family.
Step inside to discover an open plan lounge and dining room area that offers a warm and inviting space to relax or entertain guests. The neat kitchen provides a generous counter and cupboard space making meal preparation a breeze. A door from the kitchen leads to the spacious backyard offering endless potential to create your dream garden, add an entertainment area or simply enjoy the open space. Additional features include a lock up garage with extra parking, staff accommodation and extra storage space.
With so much potential this home is just waiting for someone to make it their own. Don't miss out - contact us today to book your exclusive viewing!
Property Details
- 3 Bedrooms
- 2 Bathrooms
- 3 Garages
- 1 Ensuite
- 1 Lounges
- 1 Dining Area
Property Features
- Patio
- Storage
- Wheelchair Friendly
- Pets Allowed
- Kitchen
- Pantry
- Guest Toilet
- Entrance Hall
- Paving
- Garden
- Family TV Room
- Open plan lounge and dining area
- Garage (LockUp) - Three vehicles with additional space + Additional space
- Spacious Outside Yard with Greenery
- Lock Up Garage for Three Cars
- Staff Accommodation
- Open Plan Lounge and Dining Area
| Bedrooms | 3 |
| Bathrooms | 2 |
| Garages | 3 |
| Floor Area | 249 m2 |
| Erf Size | 1 080 m2 |


















































