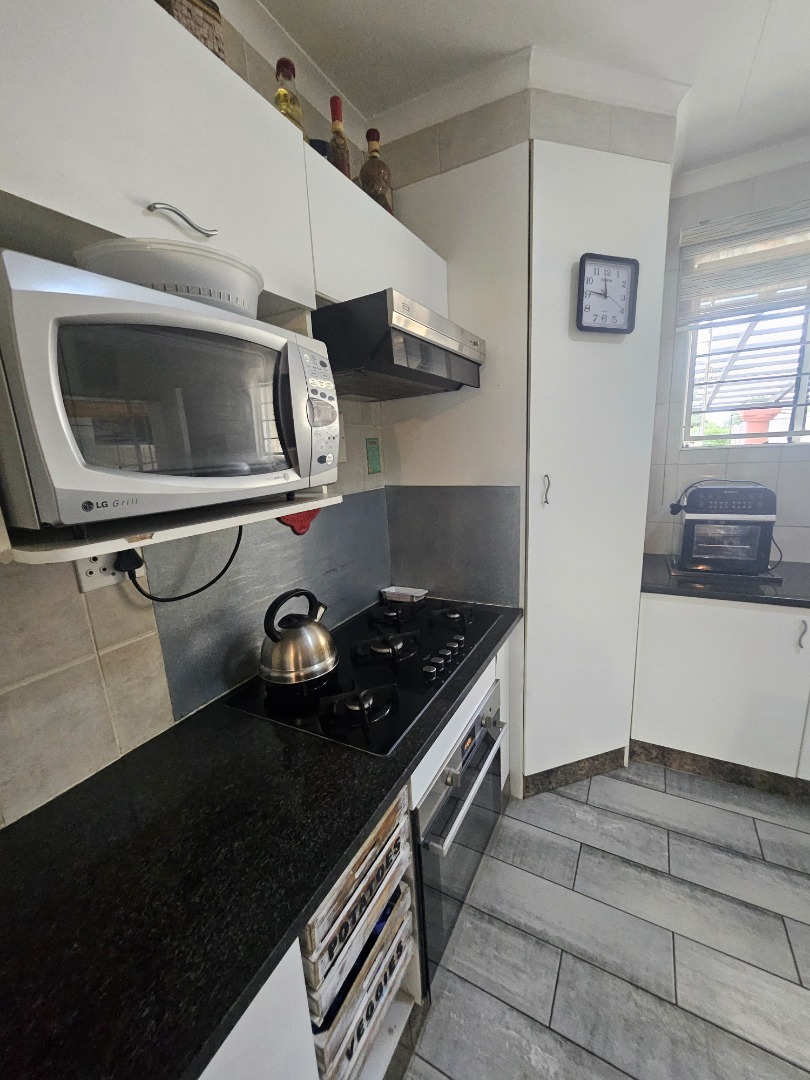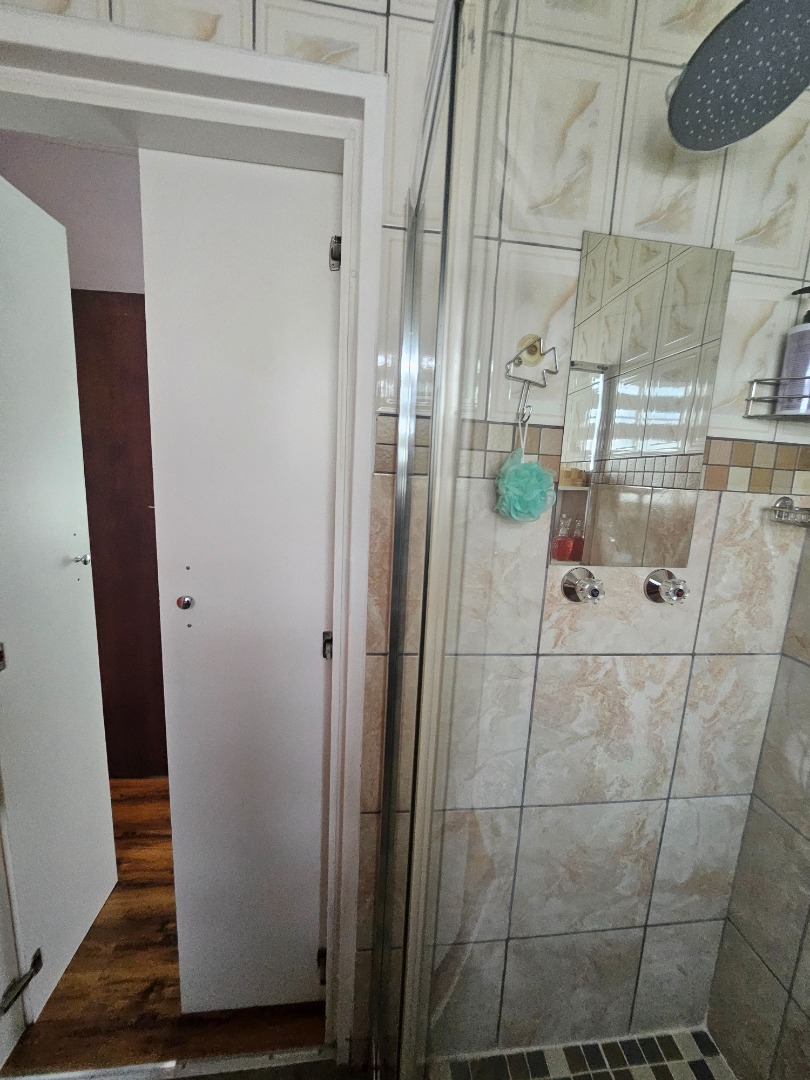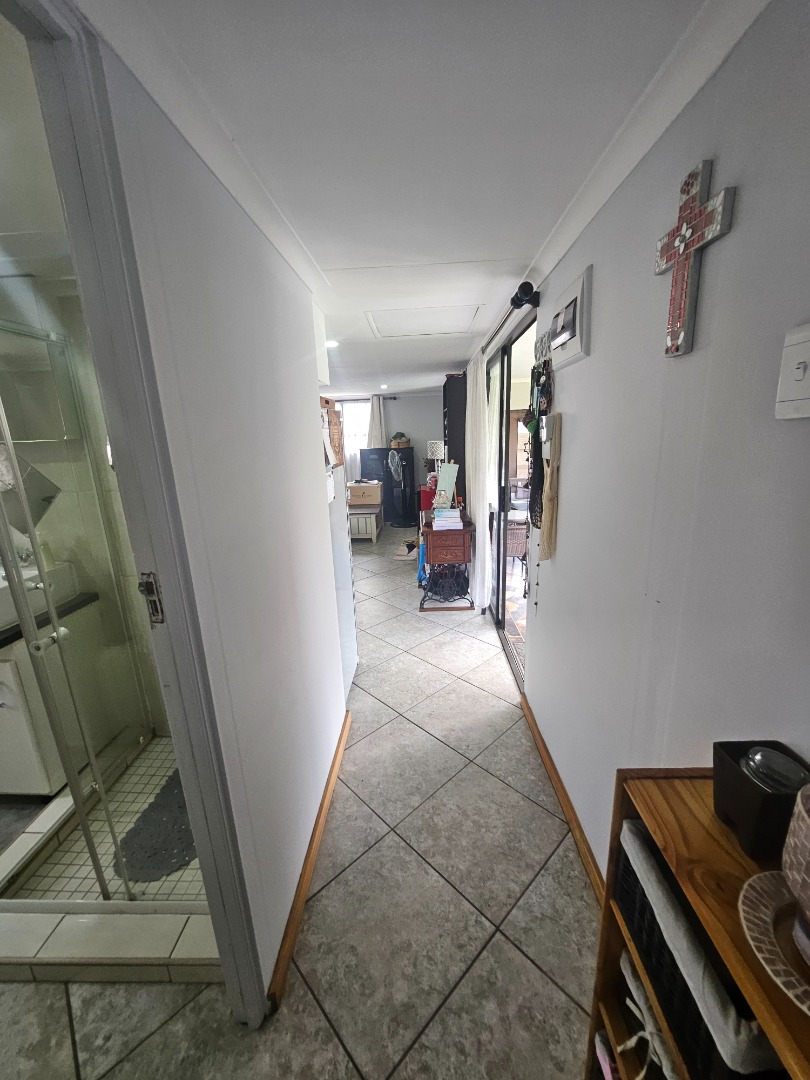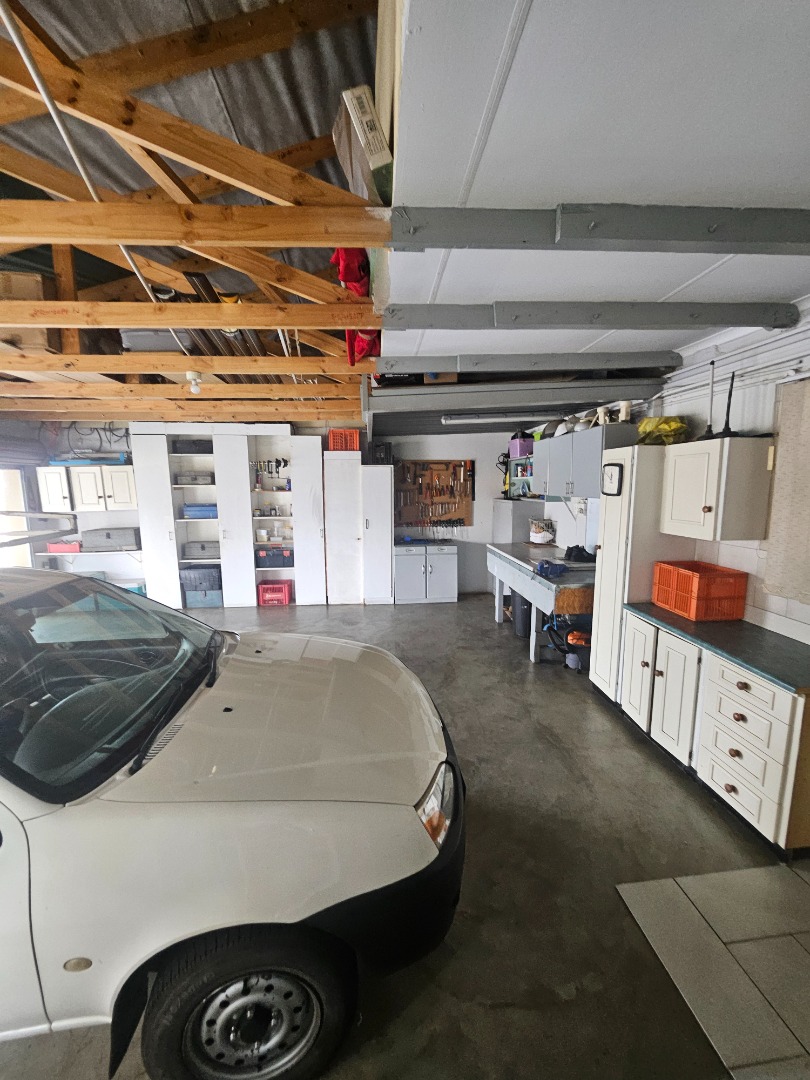- 3
- 2
- 3
Monthly Costs
Monthly Bond Repayment ZAR .
Calculated over years at % with no deposit. Change Assumptions
Affordability Calculator | Bond Costs Calculator | Bond Repayment Calculator | Apply for a Bond- Bond Calculator
- Affordability Calculator
- Bond Costs Calculator
- Bond Repayment Calculator
- Apply for a Bond
Bond Calculator
Affordability Calculator
Bond Costs Calculator
Bond Repayment Calculator
Contact Us

Disclaimer: The estimates contained on this webpage are provided for general information purposes and should be used as a guide only. While every effort is made to ensure the accuracy of the calculator, RE/MAX of Southern Africa cannot be held liable for any loss or damage arising directly or indirectly from the use of this calculator, including any incorrect information generated by this calculator, and/or arising pursuant to your reliance on such information.
Property description
SPACIOUS THREE BEDROOM FAMILY HOME | IMMACULATE KITCHEN | ONE BEDROOM FLATLET | OUTDOOR ENTERTAINMENT AREA | DOUBLE PATIO | BEAUTIFUL PRIVATE GARDEN AND PET FRIENDLY
Why to Buy?
- Three spacious bedrooms with built-in wardrobes
- Two modern styled bathrooms - one being an onsuite bathroom to the main bedroom
- Bright modern Melamine wood kitchen with granite countertops and modern appliances
- Beautiful spacious open plan dining room and lounge
- Outdoor entertainment area
- A stunning swimming pool
- Wendy house with lockable doors
- Garage and double carports on a paved driveway
- Automated garage doors, walls and electric gate securing your home
- One bedroom cottage
- Opulent private garden and pet friendly
This family home has three spacious bedrooms, is uniquely designed and located in a quiet area of Brackendowns. It is a well maintained property that is situated near all amenities including good schools, stores, central roads, filling stations and a police station.
The three bedrooms have fitted wardrobes, the main bedroom has an onsuite with a bath, toilet and basin. All bedrooms lead to the hallway where you will find one of the offices/studies or other bedrooms. The whole house is a combination of different laminated tiles and the roof is also uniquely done with a combination of ceiling and wooden tiling. This property has a lovely kitchen with all white wood crafted cupboards with granite countertops and modern appliances. The TV lounge is open plan leading to the dining room area that gives you a stunning view of the swimming pool area. The keen attention to detail can be seen throughout this home in the craftmanship, design and finishes.
The outside area extends to the cottage, which is perfectly located, facing the swimming pool and the beautiful garden. This cottage has a spacious bedroom, full bathroom, an open plan large room that can be divided into a lounge or dining room. There is also a lovely kitchen with built-in cupboards and a fitted oven. This cottage is pet friendly and has its own separate entrance, patio, walkway and private garden. On the backside of the cottage is a lockable wendy house that boasts space and has its own carport.
This main house also includes an amazing entertainment area, a sparkling swimming pool and a landscaped private garden. This home also offers a lockup garage, two carports and parking behind all automated driveways for additional cars. This property is also well secured with electric fence, camera and beams plus an automated gate.
Call right now to be one step closer to joining the homeowners club!
Property Details
- 3 Bedrooms
- 2 Bathrooms
- 3 Garages
- 1 Ensuite
- 1 Lounges
- 1 Dining Area
- 1 Flatlet
Property Features
- Study
- Patio
- Pool
- Storage
- Wheelchair Friendly
- Pets Allowed
- Alarm
- Scenic View
- Kitchen
- Lapa
- Pantry
- Entrance Hall
- Paving
- Garden
- Family TV Room
- - Sparkling swimming pool
- -1 bedroom cottage
- -Wendy house
- -Massive entertainment area
- Sparkling Swimming Pool
- One Bedroom Cottage
- Wendy House
- Massive Entertainment Area
- One Bedroom Flatlet
| Bedrooms | 3 |
| Bathrooms | 2 |
| Garages | 3 |
Contact the Agent

Sharlotte Mlotshwa
Candidate Property Practitioner




















































































