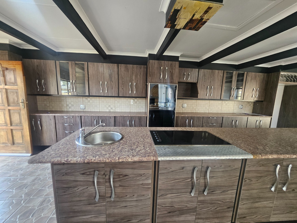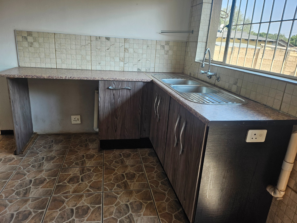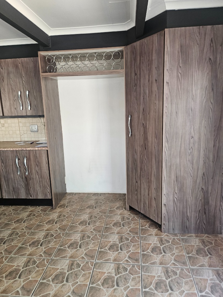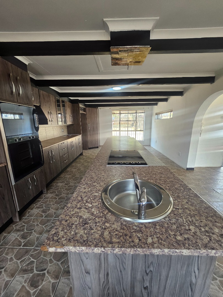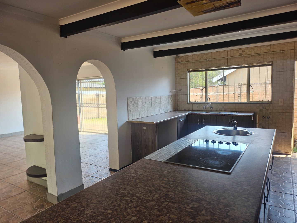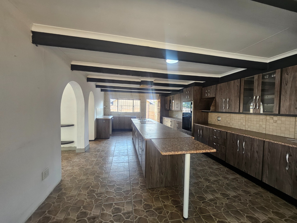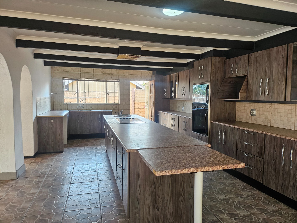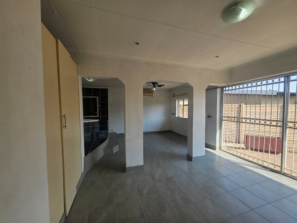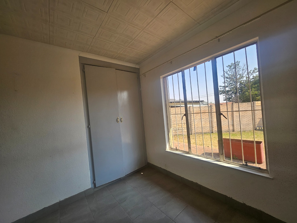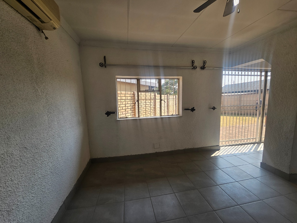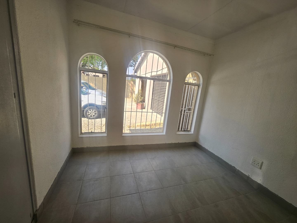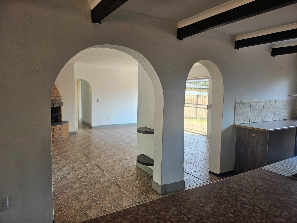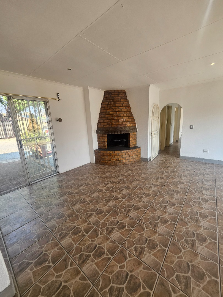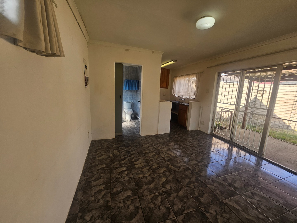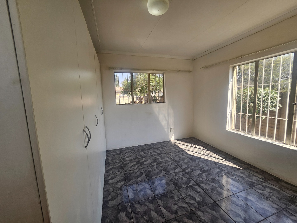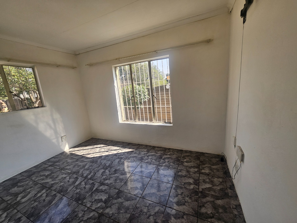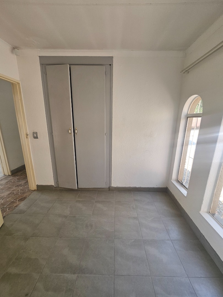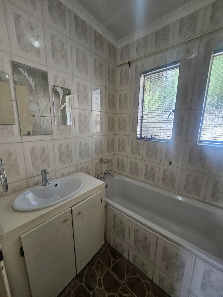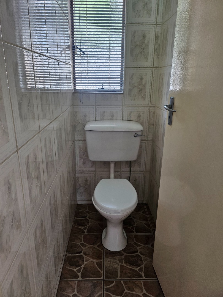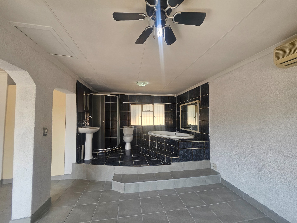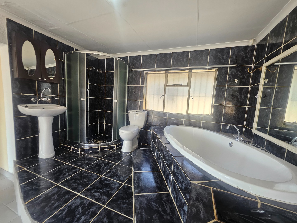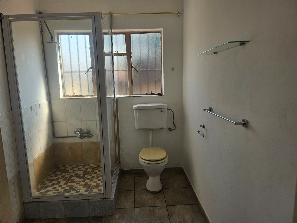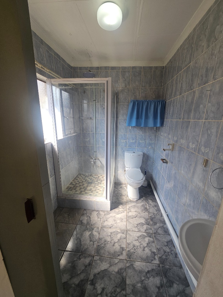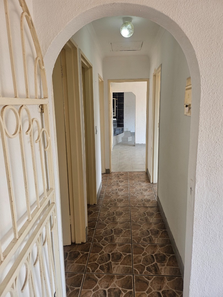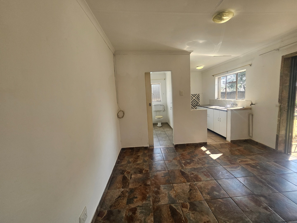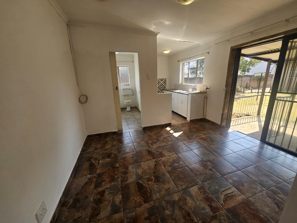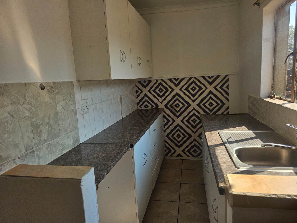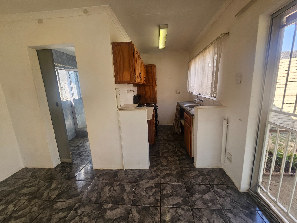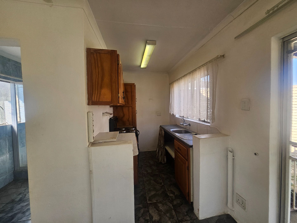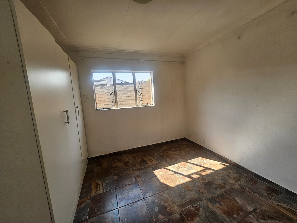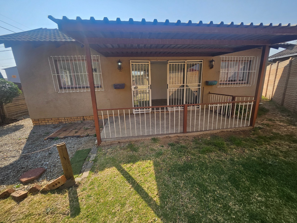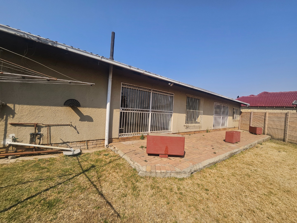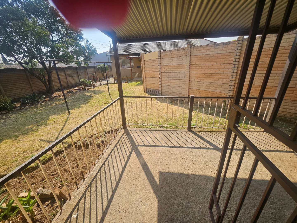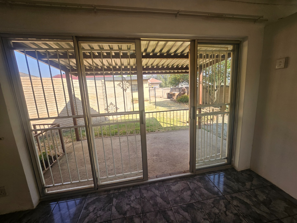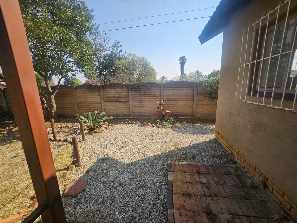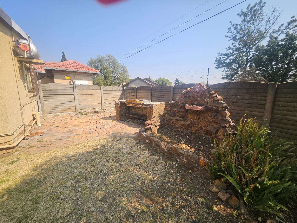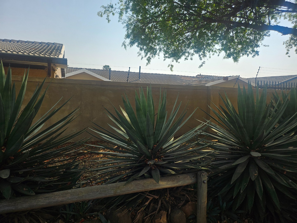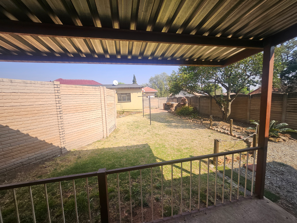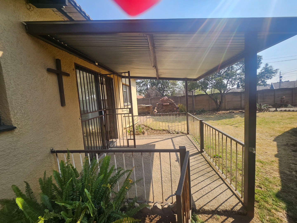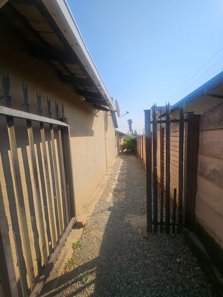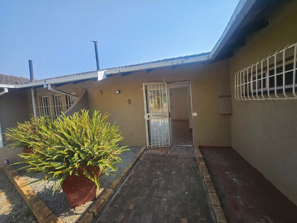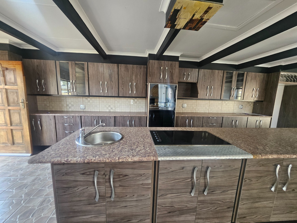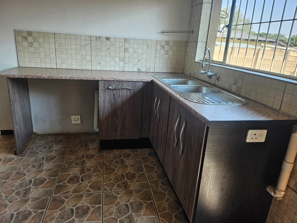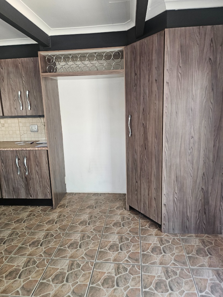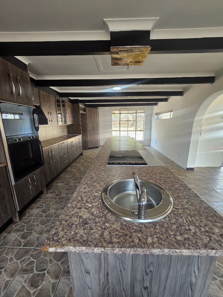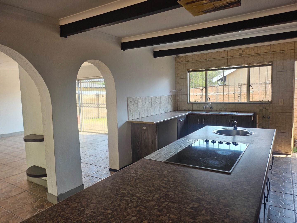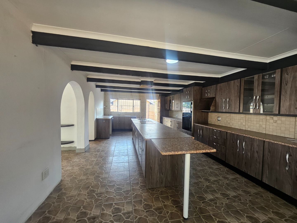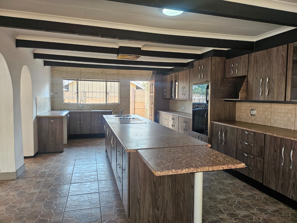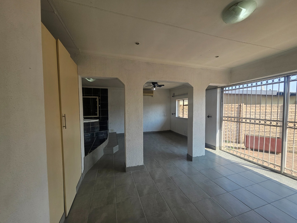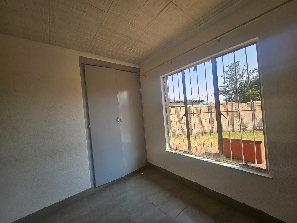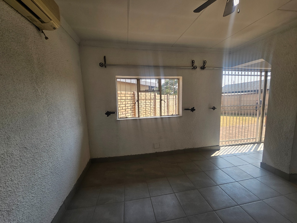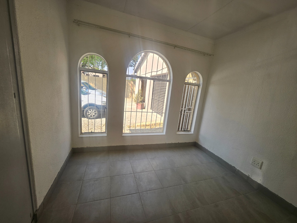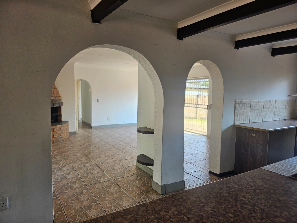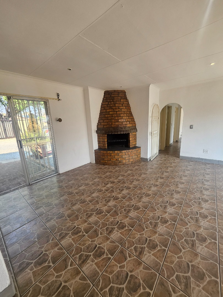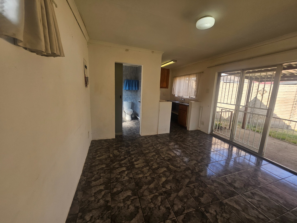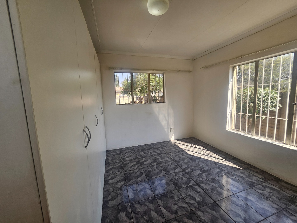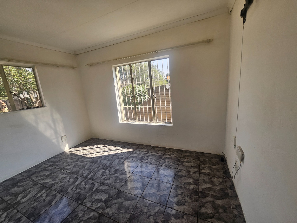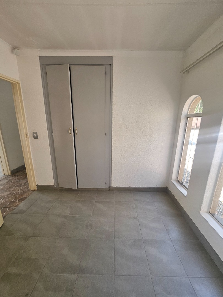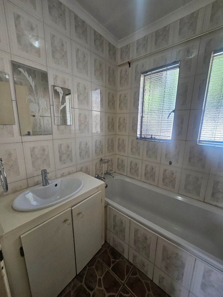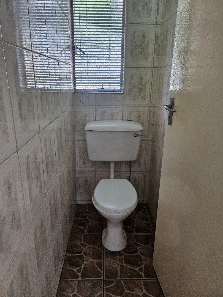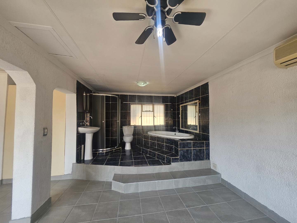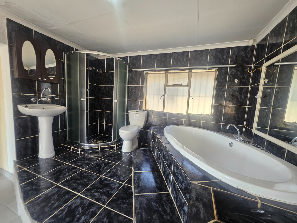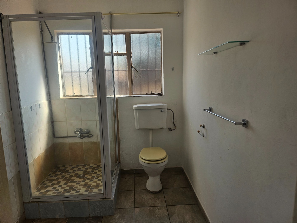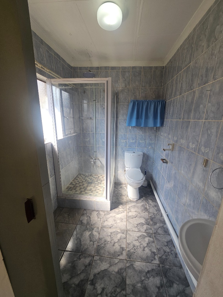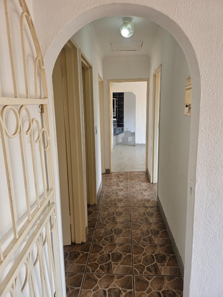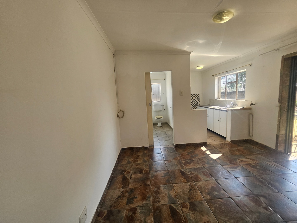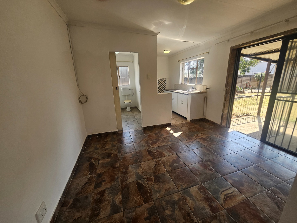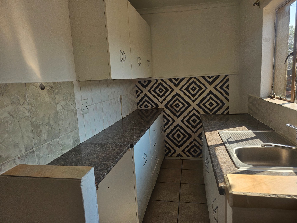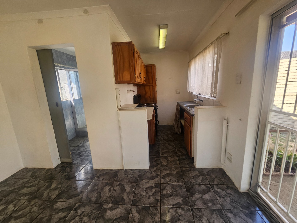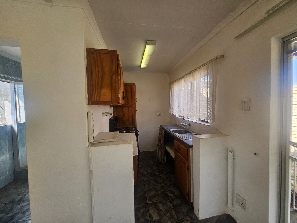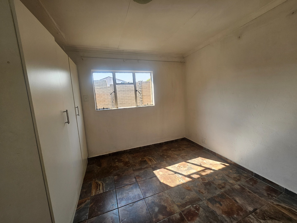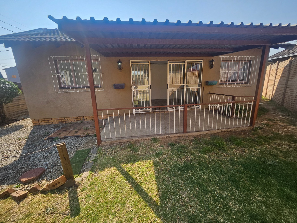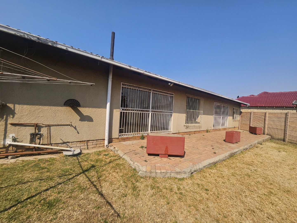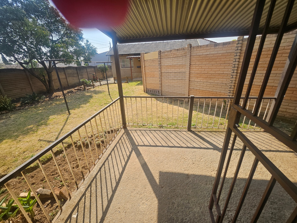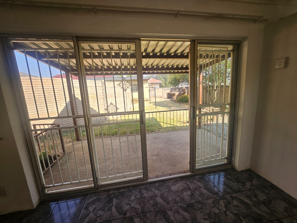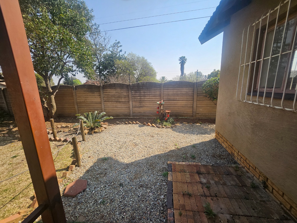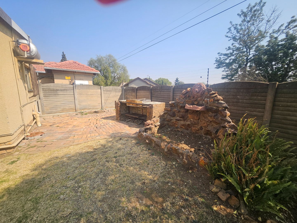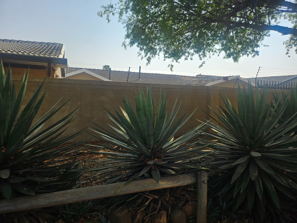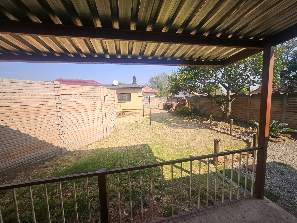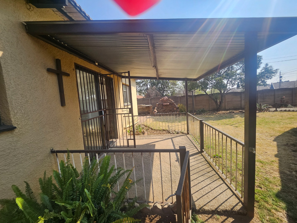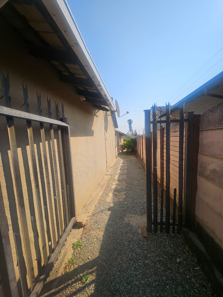- 3
- 2
- 2
- 900 m2
Monthly Costs
Monthly Bond Repayment ZAR .
Calculated over years at % with no deposit. Change Assumptions
Affordability Calculator | Bond Costs Calculator | Bond Repayment Calculator | Apply for a Bond- Bond Calculator
- Affordability Calculator
- Bond Costs Calculator
- Bond Repayment Calculator
- Apply for a Bond
Bond Calculator
Affordability Calculator
Bond Costs Calculator
Bond Repayment Calculator
Contact Us

Disclaimer: The estimates contained on this webpage are provided for general information purposes and should be used as a guide only. While every effort is made to ensure the accuracy of the calculator, RE/MAX of Southern Africa cannot be held liable for any loss or damage arising directly or indirectly from the use of this calculator, including any incorrect information generated by this calculator, and/or arising pursuant to your reliance on such information.
Mun. Rates & Taxes: ZAR 1728.00
Property description
STUNNING THREE BEDROOM HOME | TWO SELF CONTAINED COTTAGES WITH OWN ENTRANCES | TWO GARAGES
Why to Buy?
- Three spacious bedrooms with fitted wardrobes
- Two bathrooms
- Main bedroom features a massive open plan onsuite bathroom
- Show stopping banquet style kitchen with fitted cupboards and a separate scullery
- Bright airy lounge with a cozy built-in fireplace
- Beautiful garden walkway and double garage
- Two one bedroom self contained cottages with open plan lounge, kitchen, patio and private garden
Discover a stunning home in a tranquil neighbourhood of Albertsdal situated near all your important amenities such as schools, shopping centres, filling stations and main transport routes.
The main house boasts three elegant bedrooms each with fitted wardrobes and a cohesive colour theme that creates a sleek uniform look. The master bedroom includes a grand onsuite bathroom elevated above the rest of the home for added privacy and comfort. A second modern bathroom features a shower, basin and a separate toilet for added convenience.
The home has a showstopper banquet kitchen with a pantry and a separate scullery area also with massive fitted cupboards. This spacious kitchen has ample storage space for all your appliances and utensils with a middle door to door island to accommodate visitors and guests. The kitchen flows seamlessly into the open plan lounge where sliding doors lead directly to the outdoor area.
Security is a top priority with high perimeter walls separating the cottages, coordinated wood finishes throughout and robust systems including security gates, burglar bars, electric fencing and automated gates.
Each of the two cottages has its own entrance and includes a well appointed bedroom, bathroom, open plan kitchen, lounge and a spacious patio. The kitchens feature melamine wood finishes and are designed to accommodate a stove, oven and hob. These cottages are ideal for rental income, guest accommodation or home office use.
Outside the paved walkway and manicured lawn are framed by mature trees creating a serene and inviting atmosphere. Between the cottages lies a central entertainment area with a built-in braai oven - perfect for hosting friends and family.
Interested in investing the best property just for you? Reach out to me ASAP to get started!
Property Details
- 3 Bedrooms
- 2 Bathrooms
- 2 Garages
- 1 Ensuite
- 1 Lounges
- 1 Dining Area
Property Features
- Patio
- Storage
- Wheelchair Friendly
- Pets Allowed
- Scenic View
- Kitchen
- Built In Braai
- Fire Place
- Pantry
- Entrance Hall
- Paving
- Garden
- Two One Bedroom Flatlets
- Double Garage
- Entertainment Area with Built-In Braai Oven
| Bedrooms | 3 |
| Bathrooms | 2 |
| Garages | 2 |
| Erf Size | 900 m2 |
Contact the Agent
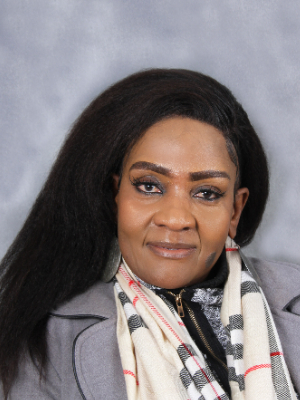
Sharlotte Mlotshwa
Candidate Property Practitioner

