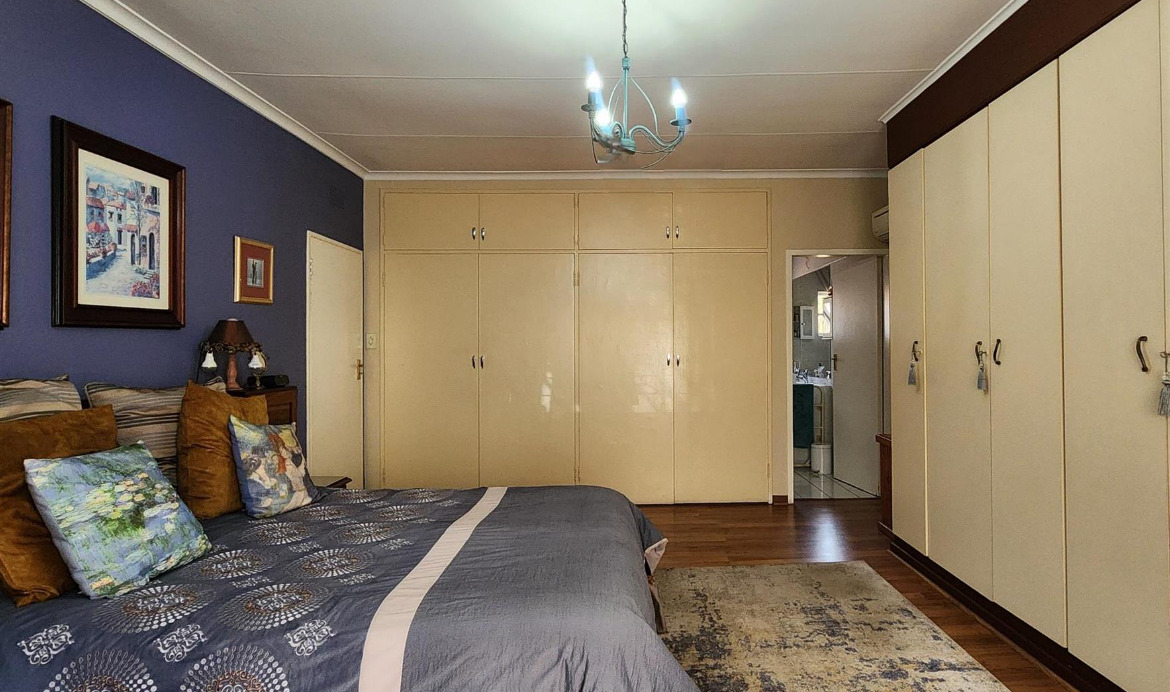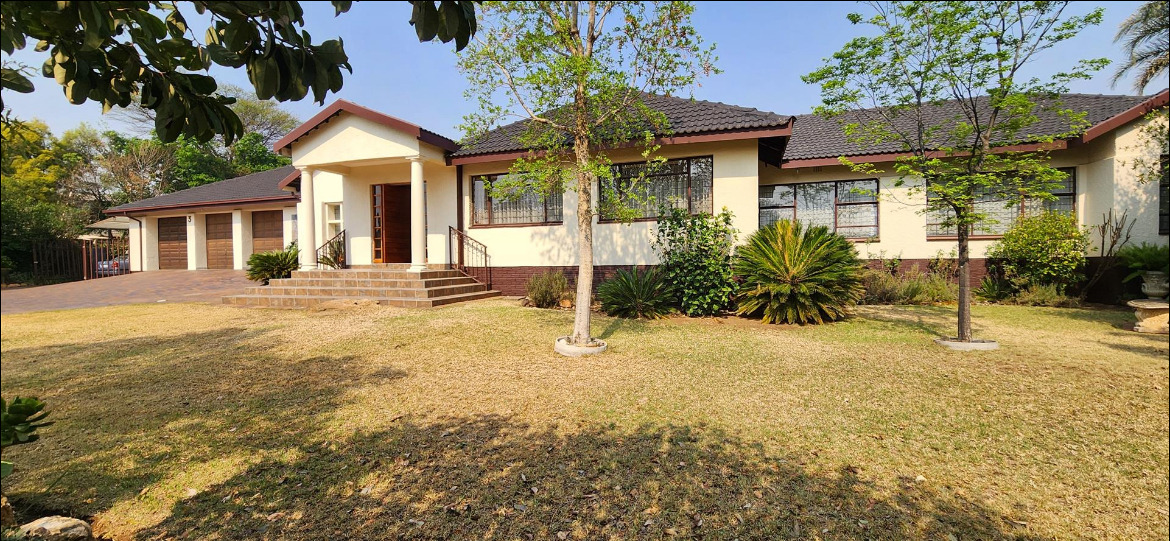- 5
- 2.5
- 3
- 1 428 m2
Monthly Costs
Monthly Bond Repayment ZAR .
Calculated over years at % with no deposit. Change Assumptions
Affordability Calculator | Bond Costs Calculator | Bond Repayment Calculator | Apply for a Bond- Bond Calculator
- Affordability Calculator
- Bond Costs Calculator
- Bond Repayment Calculator
- Apply for a Bond
Bond Calculator
Affordability Calculator
Bond Costs Calculator
Bond Repayment Calculator
Contact Us

Disclaimer: The estimates contained on this webpage are provided for general information purposes and should be used as a guide only. While every effort is made to ensure the accuracy of the calculator, RE/MAX of Southern Africa cannot be held liable for any loss or damage arising directly or indirectly from the use of this calculator, including any incorrect information generated by this calculator, and/or arising pursuant to your reliance on such information.
Mun. Rates & Taxes: ZAR 3800.00
Monthly Levy: ZAR 1000.00
Property description
PROPERTY FEATURES
• Bedrooms: 4 well-sized bedrooms with built-in cupboards
• Bathrooms: 2 full bathrooms + guest loo
• Kitchen: Spacious cherrywood kitchen with granite countertops
• Scullery & Laundry: Separate scullery, dedicated laundry room
• Storage: Walk-in pantry/store room
• Living Areas:
• Private lounge
• TV/family lounge
• Intimate dining room
• Sun-filled study
• Entertainer’s room
• Outdoor & Entertainment:
• Covered patio with built-in braai
• Manicured garden
• Garages & Parking:
• 3 garages
• Ample additional parking space
• Workshop room
• Additional Features:
• Skylights throughout the home
• Helper’s room with full bathroom
• Flatlet:
• 1 bedroom
• Full bathroom
• Study
Nestled in the prestigious boomed-off Alberante Estate, this spacious 4-bedroom family home offers a perfect blend of comfort, style, and security. Surrounded by a beautifully manicured garden, this home is designed for modern family living with expansive living areas, quality finishes, and thoughtful details throughout.
Upon entering, you are greeted by a welcoming entrance hall that flows seamlessly into multiple living spaces, including a private lounge, a cozy TV/family lounge, and an intimate dining room—perfect for hosting family dinners or entertaining guests. The sun-filled study provides a peaceful retreat for work or relaxation.
The cherrywood kitchen, fitted with granite countertops, offers ample cupboard space, a walk-in pantry, and a separate scullery and laundry room. Sliding doors from the main living areas open onto a spacious entertainer’s patio with a built-in braai, overlooking the lush garden, making it ideal for outdoor gatherings.
The home features four generously sized bedrooms, all with built-in cupboards. The main bedroom boasts an en-suite bathroom, while the remaining bedrooms share a second full bathroom and a guest loo for added convenience.
Additional features include three garages, a workshop room, skylights throughout the home, and a domestic quarters with a full bathroom. As a bonus, the property includes a self-contained flatlet, complete with a bedroom, full bathroom, and study—perfect for extended family or rental income.
Located in a secure boomed-off estate with 24-hour security, this home offers peace of mind while being conveniently close to top schools, shopping centers, medical facilities, and major transport routes.
This is more than just a home—it’s a lifestyle of comfort, space, and security. Don’t miss this incredible opportunity—call today to schedule your exclusive viewing!
Property Details
- 5 Bedrooms
- 2.5 Bathrooms
- 3 Garages
- 1 Ensuite
- 2 Lounges
- 1 Dining Area
Property Features
- Study
- Patio
- Club House
- Laundry
- Storage
- Wheelchair Friendly
- Pets Allowed
- Security Post
- Access Gate
- Alarm
- Kitchen
- Garden Cottage
- Pantry
- Guest Toilet
- Entrance Hall
- Paving
- Garden
- Family TV Room
| Bedrooms | 5 |
| Bathrooms | 2.5 |
| Garages | 3 |
| Erf Size | 1 428 m2 |
Contact the Agent

Abel Mukwevho
Candidate Property Practitioner









































































