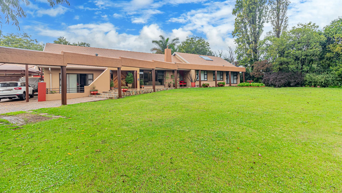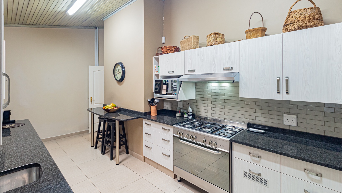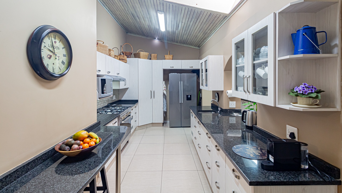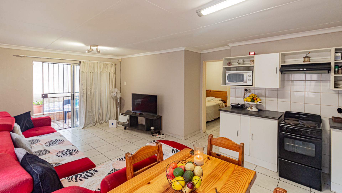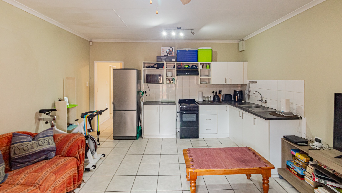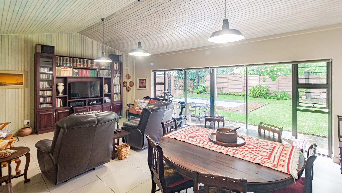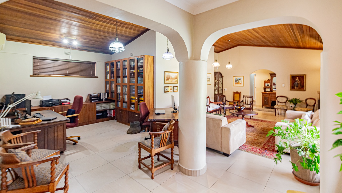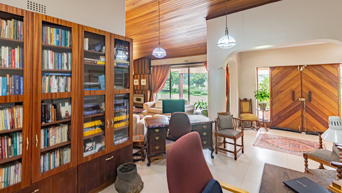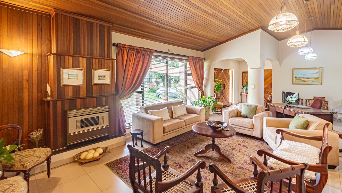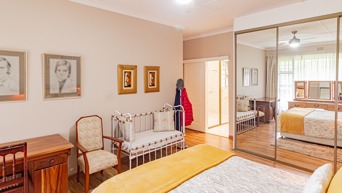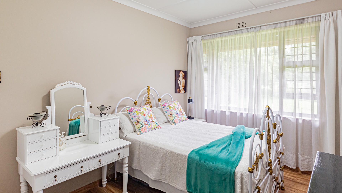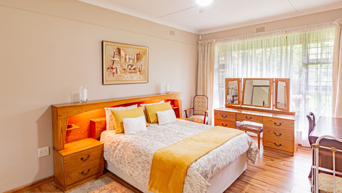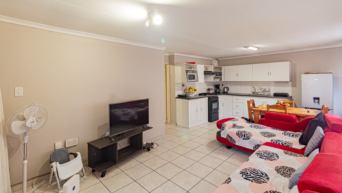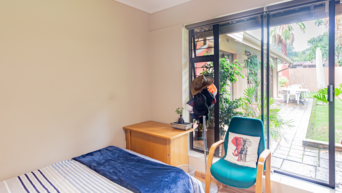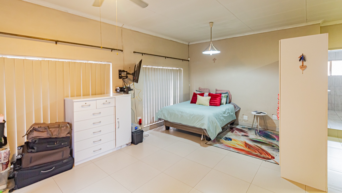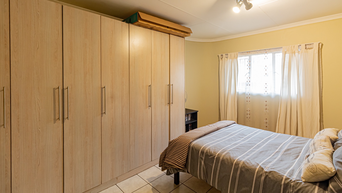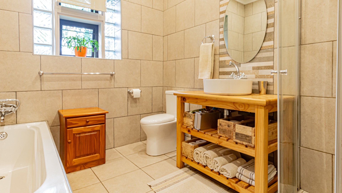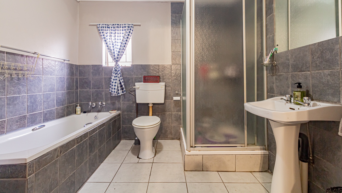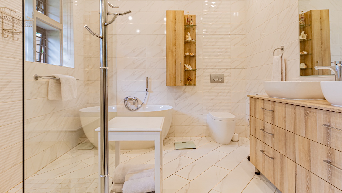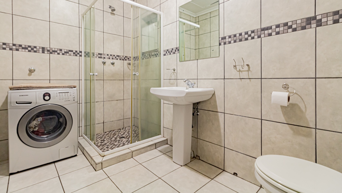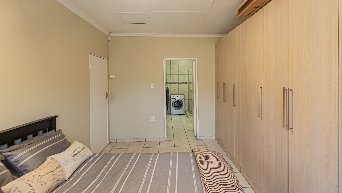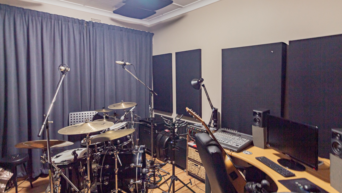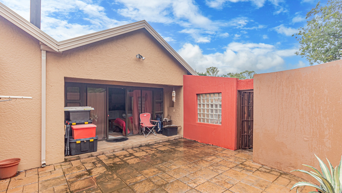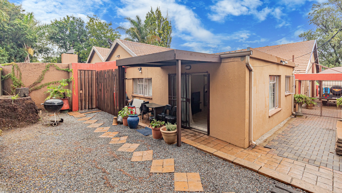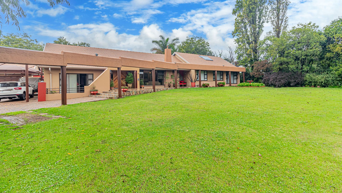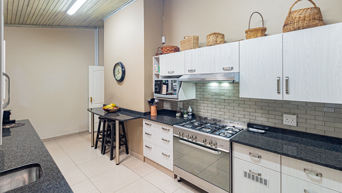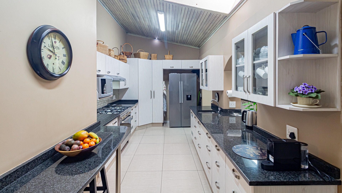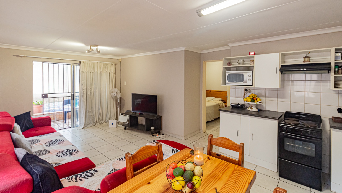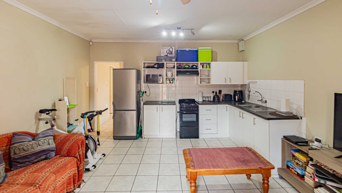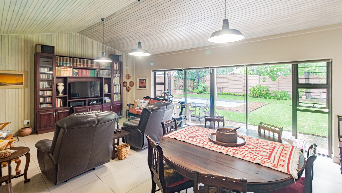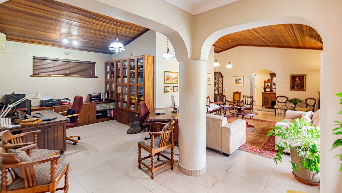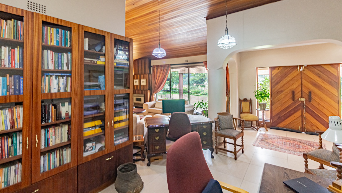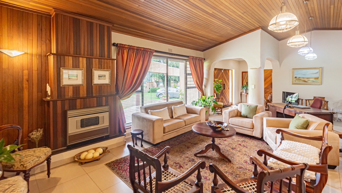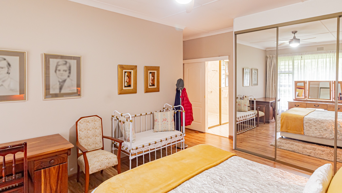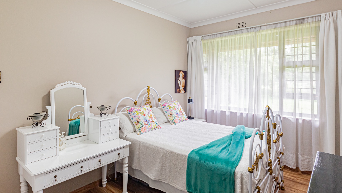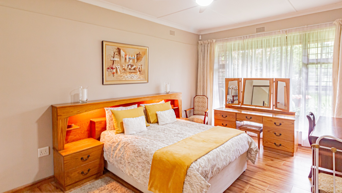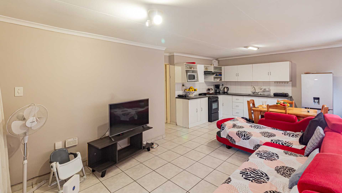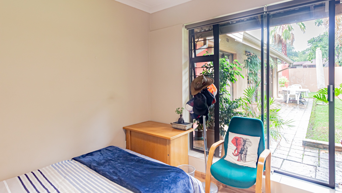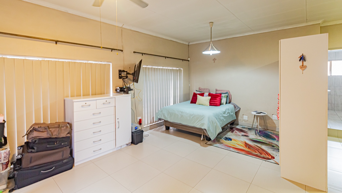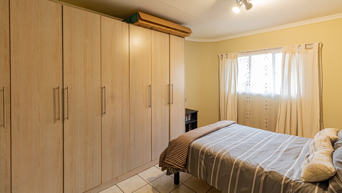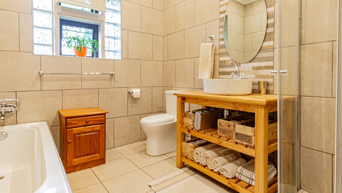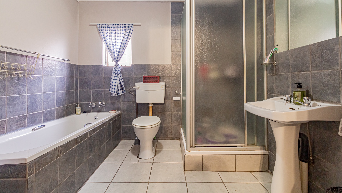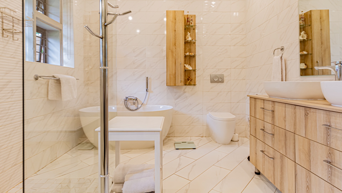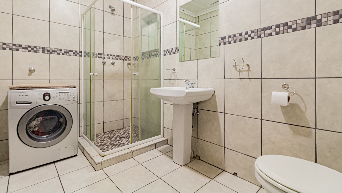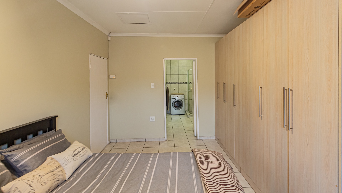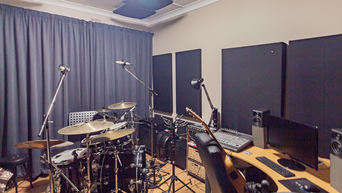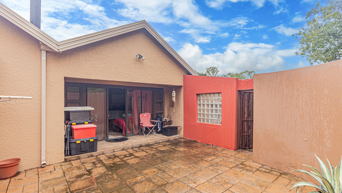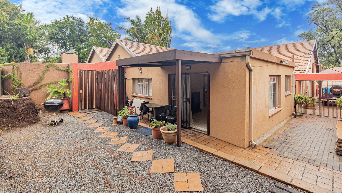- 4
- 4
- 2
- 450 m2
- 2 028 m2
Monthly Costs
Monthly Bond Repayment ZAR .
Calculated over years at % with no deposit. Change Assumptions
Affordability Calculator | Bond Costs Calculator | Bond Repayment Calculator | Apply for a Bond- Bond Calculator
- Affordability Calculator
- Bond Costs Calculator
- Bond Repayment Calculator
- Apply for a Bond
Bond Calculator
Affordability Calculator
Bond Costs Calculator
Bond Repayment Calculator
Contact Us

Disclaimer: The estimates contained on this webpage are provided for general information purposes and should be used as a guide only. While every effort is made to ensure the accuracy of the calculator, RE/MAX of Southern Africa cannot be held liable for any loss or damage arising directly or indirectly from the use of this calculator, including any incorrect information generated by this calculator, and/or arising pursuant to your reliance on such information.
Mun. Rates & Taxes: ZAR 2784.00
Monthly Levy: ZAR 650.00
Property description
FOUR BEDROOM FAMILY HOME | SWIMMING POOL | STAFF ACCOMMODATION | 24 HOUR SECURITY
Why to Buy?
- Four bedrooms with built-in wardrobes
- Four bathrooms one being an on-suite to the main
- Modern kitchen and pantry
- Two lounges and dining room
- Family TV room
- Dedicated study and acoustic music studio
- Covered veranda and large garden
- Swimming pool and built-in braai
- Two garages and a covered carport
- Staff accommodation
- Solar geyser and fiber ready
Discover this expansive single-story residence in Alberante, Alberton. Boasting a warm-toned exterior, classic terracotta roof and a welcoming covered veranda this property exudes traditional charm and offers excellent curb appeal. An inviting entrance hall sets the tone for the spacious interiors.
This generous 450 sqm home is thoughtfully designed for comfortable family living. Enjoy two lounges, a dining room and a family TV room providing ample space for relaxation and entertainment. Architectural highlights include high wooden ceilings, charming arched doorways and large windows that flood the interiors with natural light. A cozy fireplace adds warmth. A dedicated study with extensive built-in wooden cabinetry and bookshelves alongside a professionally acoustically treated music studio offers versatile spaces for work or creative pursuits.
The modern galley-style kitchen is a chef's delight equipped with white cabinetry, dark granite countertops, stainless steel appliances including a gas range and a convenient breakfast bar. A pantry ensures ample storage. The residence comprises four bedrooms and four bathrooms with one being an on-suite. Bathrooms feature a vessel sink and a combination of bath and shower facilities.
Set on a substantial 2028 sqm erf the outdoor amenities are excellent. A large private garden with mature trees, a sparkling swimming pool and a built-in braai area provide perfect spaces for outdoor living. Parking includes two garages and six additional spaces with a covered carport. The property is secured with an alarm system, electric fencing, an access gate and 24-hour security. Sustainability features include a solar geyser and fiber connectivity.
Call today for your exclusive viewing-view - fall in love, Buy!!!!
E & OE
Property Details
- 4 Bedrooms
- 4 Bathrooms
- 2 Garages
- 1 Ensuite
- 2 Lounges
- 1 Dining Area
Property Features
- Study
- Pool
- Staff Quarters
- Laundry
- Storage
- Access Gate
- Alarm
- Kitchen
- Built In Braai
- Fire Place
- Pantry
- Entrance Hall
- Paving
- Garden
- Family TV Room
- Two Lounges, Dining Room and Family TV Room
- Two Garages, Six Parkings and Covered Carport
- Dedicated Study and Acoustic Music Studio
| Bedrooms | 4 |
| Bathrooms | 4 |
| Garages | 2 |
| Floor Area | 450 m2 |
| Erf Size | 2 028 m2 |
